15286 E Taylor Lane, Claremore, OK 74017
Local realty services provided by:Better Homes and Gardens Real Estate Green Country
15286 E Taylor Lane,Claremore, OK 74017
$469,000
- 4 Beds
- 3 Baths
- 2,370 sq. ft.
- Single family
- Pending
Listed by:robbie nees
Office:nees realty llc.
MLS#:2530933
Source:OK_NORES
Price summary
- Price:$469,000
- Price per sq. ft.:$197.89
About this home
NEW CONSTRUCTION in the desirable Windridge addition! One of our most popular floor plans! The vaulted living room is open to the kitchen and dining area which is perfect for entertaining. The white oak cabinets look amazing with the black island. You will find extra touches in the kitchen along with a gas cooktop, built in microwave and oven, as well as a huge pantry with plenty of shelving and storage. The drop zone area is conveniently located right off the garage entrance. It provides a perfect place to collect your everyday coats, back packs, etc. The master bath includes a soaker tub surrounded by white shiplap and a fully tiled shower with a gorgeous pebble look floor. There is plenty of storage in this bathroom! The master closet has a door going into the laundry room which is so convenient! Split floor plan with the other three bedrooms on the opposite side of the house creates a sense of privacy. The large covered back porch will be a place to enjoy for sure! This home is already wired for a hot tub on the back porch as well as a separate panel for a future shop. Owner-Broker
Contact an agent
Home facts
- Year built:2025
- Listing ID #:2530933
- Added:65 day(s) ago
- Updated:September 19, 2025 at 07:44 AM
Rooms and interior
- Bedrooms:4
- Total bathrooms:3
- Full bathrooms:2
- Living area:2,370 sq. ft.
Heating and cooling
- Cooling:Central Air
- Heating:Central
Structure and exterior
- Year built:2025
- Building area:2,370 sq. ft.
- Lot area:0.88 Acres
Schools
- High school:Claremore
- Elementary school:Justus Tiawah
Finances and disclosures
- Price:$469,000
- Price per sq. ft.:$197.89
- Tax amount:$550 (2024)
New listings near 15286 E Taylor Lane
- New
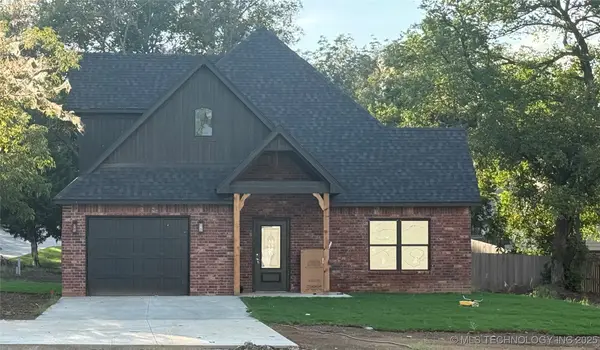 $269,000Active3 beds 3 baths1,760 sq. ft.
$269,000Active3 beds 3 baths1,760 sq. ft.2006 W Driftwood Drive, Claremore, OK 74017
MLS# 2540808Listed by: WARD COMPANY REAL ESTATE - New
 $695,000Active5 beds 4 baths2,968 sq. ft.
$695,000Active5 beds 4 baths2,968 sq. ft.14155 E 540 Road, Claremore, OK 74019
MLS# 1323335Listed by: MCGRAW REALTORS - OK 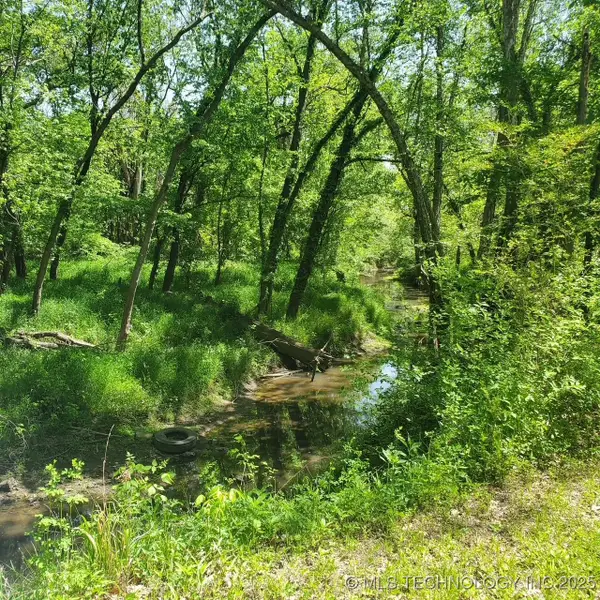 $151,750Active14.4 Acres
$151,750Active14.4 Acres23316 S Hwy 88, Claremore, OK 74019
MLS# 2501070Listed by: COLDWELL BANKER SELECT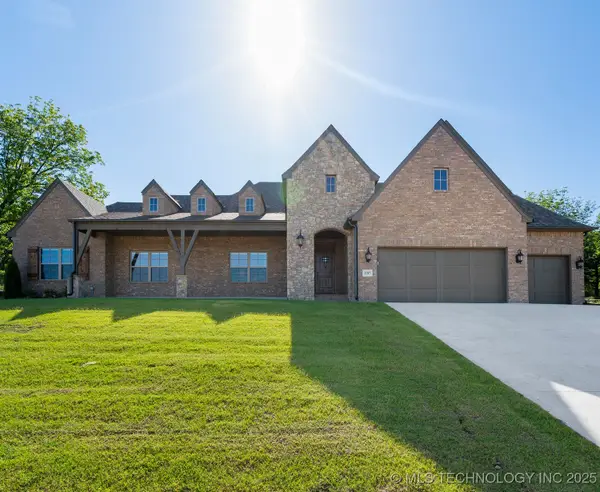 $549,900Active4 beds 4 baths3,090 sq. ft.
$549,900Active4 beds 4 baths3,090 sq. ft.2787 Forest View Drive, Claremore, OK 74017
MLS# 2501225Listed by: EXECUTIVE HOMES REALTY, LLC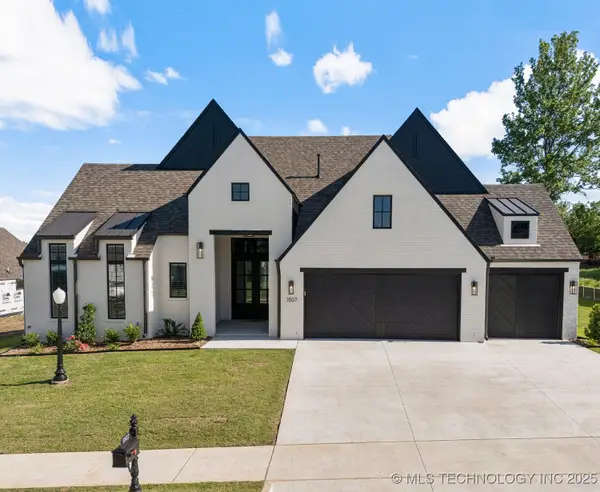 $519,900Active4 beds 3 baths2,958 sq. ft.
$519,900Active4 beds 3 baths2,958 sq. ft.1507 Cedarwood Drive, Claremore, OK 74017
MLS# 2501233Listed by: EXECUTIVE HOMES REALTY, LLC $195,000Active2.13 Acres
$195,000Active2.13 Acres15802 E Hwy 20, Claremore, OK 74019
MLS# 2502232Listed by: COLDWELL BANKER SELECT $245,000Active2.44 Acres
$245,000Active2.44 Acres15702 E Hwy 20, Claremore, OK 74019
MLS# 2502233Listed by: COLDWELL BANKER SELECT $65,000Active0.94 Acres
$65,000Active0.94 Acres4160 E 440 Road, Claremore, OK 74017
MLS# 2505089Listed by: MCGRAW, REALTORS $689,000Active3 beds 2 baths1,861 sq. ft.
$689,000Active3 beds 2 baths1,861 sq. ft.10670 S 4200 Road S, Claremore, OK 74017
MLS# 2505580Listed by: OK PROPERTY SALES, INC.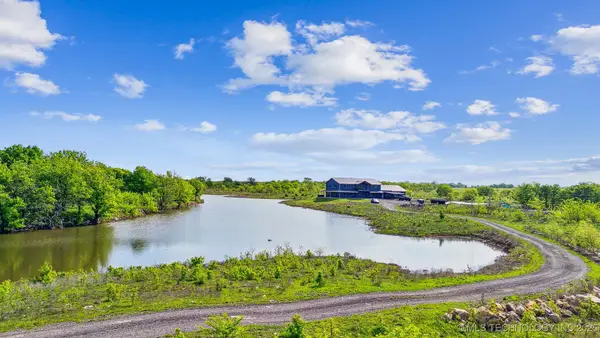 $999,000Active4 beds 3 baths3,915 sq. ft.
$999,000Active4 beds 3 baths3,915 sq. ft.9501 S 4170 Road, Claremore, OK 74017
MLS# 2506259Listed by: KELLER WILLIAMS PREMIER
