1906 Memorial Drive, Claremore, OK 74017
Local realty services provided by:Better Homes and Gardens Real Estate Winans
1906 Memorial Drive,Claremore, OK 74017
$495,000
- 5 Beds
- 4 Baths
- 4,354 sq. ft.
- Single family
- Active
Listed by: mark reed
Office: keller williams premier
MLS#:2541380
Source:OK_NORES
Price summary
- Price:$495,000
- Price per sq. ft.:$113.69
About this home
Mid-Century Modern Retreat with pool & Multi-Level Living
Step into timeless style and modern comfort with this striking mid-century modern home in the heart of Claremore. With its iconic architectural lines, multiple living spaces, and versatile design, this property offers both retro character and the freedom to update to your own vision. Inside, you'll find two spacious living rooms, perfect for entertaining or relaxing. The huge kitchen, complete with a walk-in pantry, is a dream for chefs and families alike, while the up to five bedrooms and four bathrooms provide flexibility for guests, home offices, or growing households. The multi-level floor plan adds dimension and privacy, with unique spaces to make your own. Step outdoors and enjoy resort-style living, featuring a sparkling pool, expansive multi-level outdoor entertaining areas, and ample space to soak up Oklahoma's beautiful seasons. Whether you want to embrace the retro flair or modernize with today's finishes, this home is a rare opportunity to own a prominent Claremore property that truly stands out.
Contact an agent
Home facts
- Year built:1960
- Listing ID #:2541380
- Added:101 day(s) ago
- Updated:January 11, 2026 at 04:51 PM
Rooms and interior
- Bedrooms:5
- Total bathrooms:4
- Full bathrooms:4
- Living area:4,354 sq. ft.
Heating and cooling
- Cooling:2 Units, Central Air
- Heating:Central, Gas
Structure and exterior
- Year built:1960
- Building area:4,354 sq. ft.
- Lot area:1.61 Acres
Schools
- High school:Claremore
- Elementary school:Westside
Finances and disclosures
- Price:$495,000
- Price per sq. ft.:$113.69
- Tax amount:$2,650 (2024)
New listings near 1906 Memorial Drive
 $117,000Pending1 beds 1 baths760 sq. ft.
$117,000Pending1 beds 1 baths760 sq. ft.307 W 8th Street, Claremore, OK 74018
MLS# 2601094Listed by: INVISION REALTY- New
 $399,900Active4 beds 3 baths2,175 sq. ft.
$399,900Active4 beds 3 baths2,175 sq. ft.25245 S Creekbank Trail, Claremore, OK 74019
MLS# 2601082Listed by: WAYPOINT REALTY - New
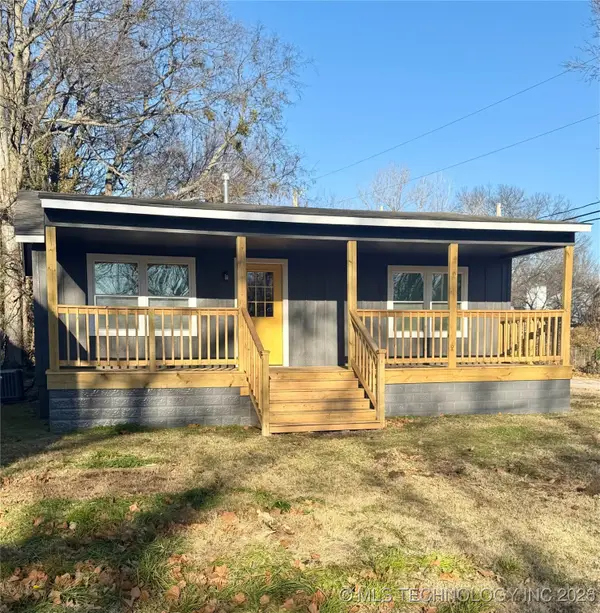 $195,000Active2 beds 1 baths1,136 sq. ft.
$195,000Active2 beds 1 baths1,136 sq. ft.314 W 7th Street, Claremore, OK 74017
MLS# 2601070Listed by: RENEW REALTY GROUP - Open Sun, 2 to 4pmNew
 $299,900Active4 beds 3 baths2,659 sq. ft.
$299,900Active4 beds 3 baths2,659 sq. ft.403 N Choctaw Avenue, Claremore, OK 74017
MLS# 2601060Listed by: KELLER WILLIAMS PREMIER - New
 $75,000Active3 beds 1 baths1,176 sq. ft.
$75,000Active3 beds 1 baths1,176 sq. ft.17413 E 380 Road, Claremore, OK 74017
MLS# 2601045Listed by: COLDWELL BANKER SELECT - New
 $160,000Active3 beds 2 baths1 sq. ft.
$160,000Active3 beds 2 baths1 sq. ft.7450 S 4175 Road, Claremore, OK 74017
MLS# 2600513Listed by: KELLER WILLIAMS PREMIER - New
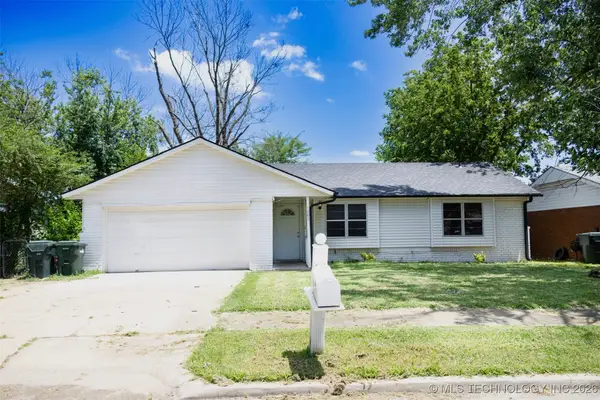 $174,500Active3 beds 1 baths1,091 sq. ft.
$174,500Active3 beds 1 baths1,091 sq. ft.1606 N Chambers Terrace, Claremore, OK 74017
MLS# 2600954Listed by: PLATINUM REALTY, LLC. - Open Sun, 12 to 2pmNew
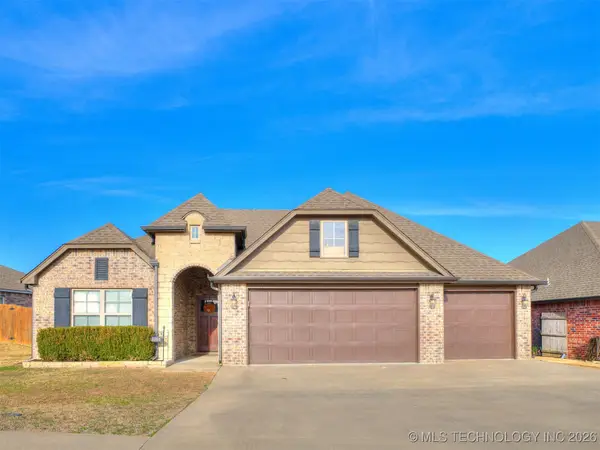 $292,500Active3 beds 2 baths1,716 sq. ft.
$292,500Active3 beds 2 baths1,716 sq. ft.1008 W Missouri Avenue, Claremore, OK 74019
MLS# 2600789Listed by: KELLER WILLIAMS PREMIER 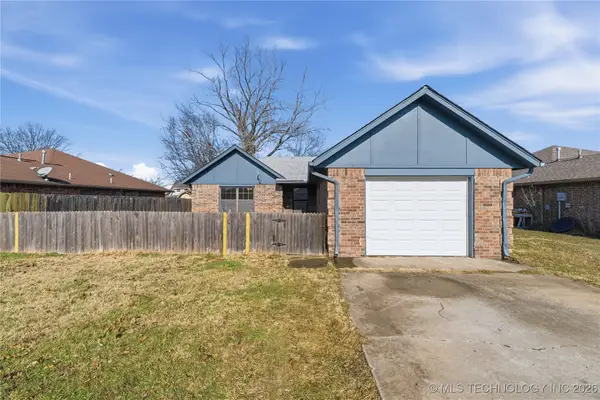 $169,900Pending3 beds 2 baths1,333 sq. ft.
$169,900Pending3 beds 2 baths1,333 sq. ft.618 W 19th Street S, Claremore, OK 74019
MLS# 2600051Listed by: PLATINUM REALTY, LLC.- New
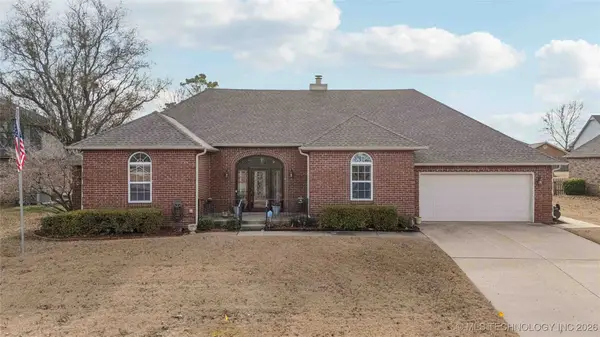 $315,000Active3 beds 2 baths2,502 sq. ft.
$315,000Active3 beds 2 baths2,502 sq. ft.3313 Fairway Street, Claremore, OK 74019
MLS# 2600634Listed by: PEMBROOK REALTY GROUP
