20581 E 103rd Street N, Claremore, OK 74019
Local realty services provided by:Better Homes and Gardens Real Estate Winans
20581 E 103rd Street N,Claremore, OK 74019
$1,300,000
- 5 Beds
- 8 Baths
- 6,572 sq. ft.
- Single family
- Pending
Listed by:eric ward
Office:mcgraw, realtors
MLS#:2539405
Source:OK_NORES
Price summary
- Price:$1,300,000
- Price per sq. ft.:$197.81
About this home
Spectacular French Country home set upon 2.75 acres with no HOA and in Stone Canyon grade school district! This grand home offers a wonderful floor plan that allows for comfortable living of all lifestyles and is an entertainers delight! 5 spacious bedrooms (all with walk-in closets) with the master and 2nd bedroom downstairs, 6 car garage (4 attached and 2 detached) 3 living areas (2 down), stately office (with large safe, bookshelves, & storage) PLUS a game room/theater room with a wetbar, 550 sq. ft. (per appraisal) music studio (above detached garage), and pool house. Spacious master bath with double sinks, vanity, soaking/whirlpool tub, spa master shower and huge walk-in closet. Plenty of natural light when you want it and plantation shutters and electric shades when you don't. Spacious kitchen with built-in double ovens, large pantry, island, plentiful counter and cabinet space, all open to family room and breakfast nook. Outdoors you have your In-ground gunite pool that was just refinished and ready to enjoy, 818 sq. ft. (per appraisal) covered patio, and plenty of room to play some outdoor games, tons of guest parking, and room to store an RV and boat. Tucked away just outside of Owasso, Claremore and Collinsville offers an array of shopping, restaurants, festivals, recreation and so much more. Dog wash in detached garage. 2 refrigerators and upright freezer stay. See photos for appraisal measurements and floor plan. Located in a peaceful area with like properties on a street with no thru traffic. Truly a home of homes and pleasing in every way.
Contact an agent
Home facts
- Year built:2006
- Listing ID #:2539405
- Added:3 day(s) ago
- Updated:September 15, 2025 at 05:57 PM
Rooms and interior
- Bedrooms:5
- Total bathrooms:8
- Full bathrooms:4
- Living area:6,572 sq. ft.
Heating and cooling
- Cooling:3+ Units
- Heating:Gas
Structure and exterior
- Year built:2006
- Building area:6,572 sq. ft.
- Lot area:2.74 Acres
Schools
- High school:Owasso
- Elementary school:Stone Canyon
Finances and disclosures
- Price:$1,300,000
- Price per sq. ft.:$197.81
- Tax amount:$11,469 (2024)
New listings near 20581 E 103rd Street N
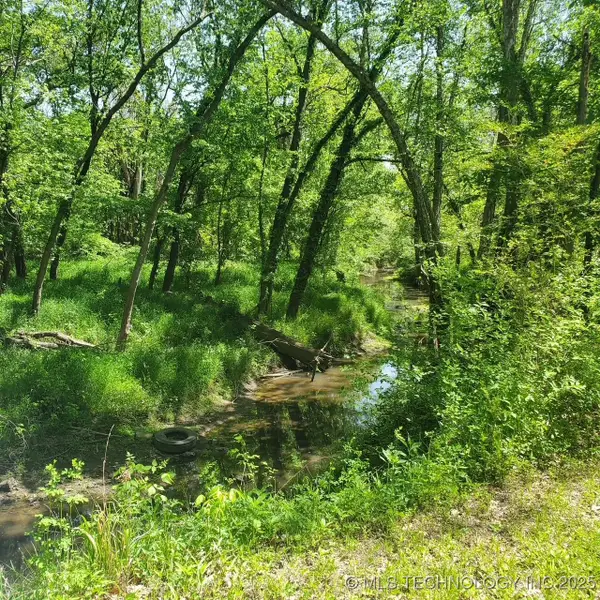 $151,750Active14.4 Acres
$151,750Active14.4 Acres23316 S Hwy 88, Claremore, OK 74019
MLS# 2501070Listed by: COLDWELL BANKER SELECT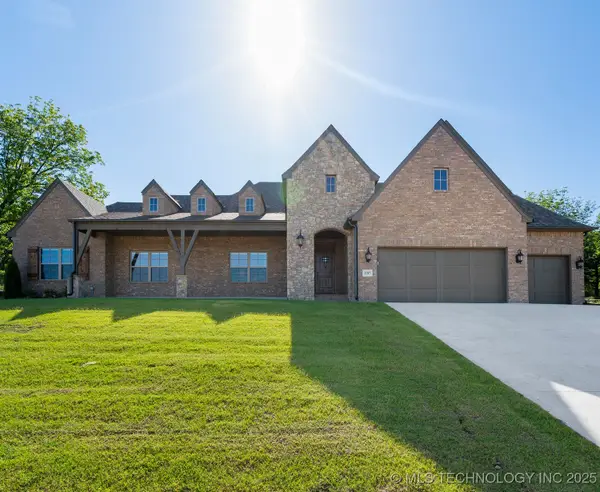 $549,900Active4 beds 4 baths3,090 sq. ft.
$549,900Active4 beds 4 baths3,090 sq. ft.2787 Forest View Drive, Claremore, OK 74017
MLS# 2501225Listed by: EXECUTIVE HOMES REALTY, LLC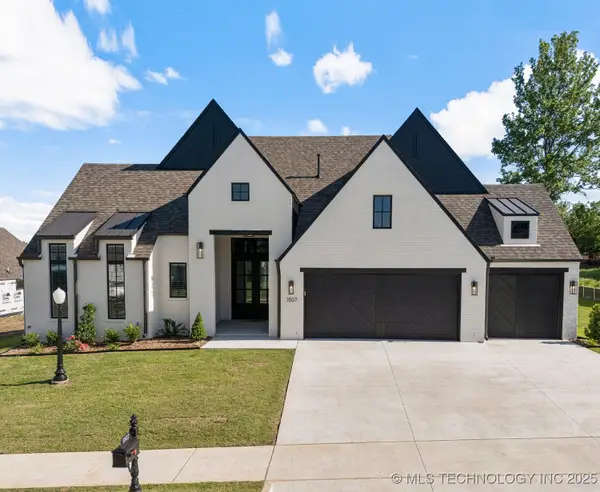 $519,900Active4 beds 3 baths2,958 sq. ft.
$519,900Active4 beds 3 baths2,958 sq. ft.1507 Cedarwood Drive, Claremore, OK 74017
MLS# 2501233Listed by: EXECUTIVE HOMES REALTY, LLC $195,000Active2.13 Acres
$195,000Active2.13 Acres15802 E Hwy 20, Claremore, OK 74019
MLS# 2502232Listed by: COLDWELL BANKER SELECT $245,000Active2.44 Acres
$245,000Active2.44 Acres15702 E Hwy 20, Claremore, OK 74019
MLS# 2502233Listed by: COLDWELL BANKER SELECT $65,000Active0.94 Acres
$65,000Active0.94 Acres4160 E 440 Road, Claremore, OK 74017
MLS# 2505089Listed by: MCGRAW, REALTORS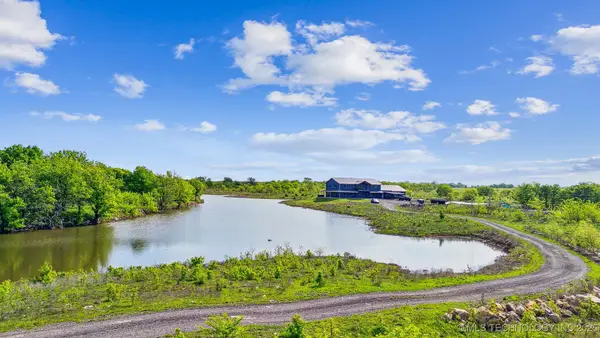 $999,000Active4 beds 3 baths3,915 sq. ft.
$999,000Active4 beds 3 baths3,915 sq. ft.9501 S 4170 Road, Claremore, OK 74017
MLS# 2506259Listed by: KELLER WILLIAMS PREMIER $519,900Active4 beds 4 baths3,010 sq. ft.
$519,900Active4 beds 4 baths3,010 sq. ft.1504 Cedarwood Drive, Claremore, OK 74017
MLS# 2510551Listed by: EXECUTIVE HOMES REALTY, LLC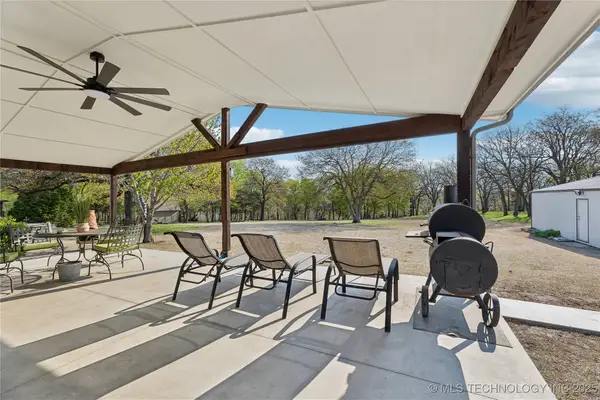 $349,900Active3 beds 2 baths2,160 sq. ft.
$349,900Active3 beds 2 baths2,160 sq. ft.20225 S 4092 Road, Claremore, OK 74019
MLS# 2512117Listed by: KELLER WILLIAMS PREMIER $689,000Active3 beds 2 baths1,861 sq. ft.
$689,000Active3 beds 2 baths1,861 sq. ft.10670 S 4200 Road S, Claremore, OK 74017
MLS# 2505580Listed by: OK PROPERTY SALES, INC.
