20832 S Laurel Street, Claremore, OK 74019
Local realty services provided by:Better Homes and Gardens Real Estate Paramount
Listed by: richard d thompson
Office: keller williams preferred
MLS#:2544213
Source:OK_NORES
Price summary
- Price:$425,000
- Price per sq. ft.:$183.43
About this home
Charming One-Story Home on Spacious ¾ Acre Lot with Pond Views! This immaculate one-story home offers the perfect blend of comfort and style, situated on a serene ¾ acre lot backing to a picturesque pond with a fountain. The inviting open floor plan features a spacious living room with tile flooring, a cozy wood-burning fireplace, and a seamless flow into the well-appointed kitchen. Enjoy cooking in a kitchen complete with granite countertops, an island, a stainless steel electric range, and a microwave. The generous master suite is a true retreat, boasting a spa-like bath with a separate shower, a luxurious soaking whirlpool tub, dual sinks, and a large walk-in closet. A split floor plan provides privacy, with three additional large bedrooms—two featuring walk-in closets—and a full hall bath. The home also offers a convenient utility room with cabinets. Step outside to relax or entertain on the oversized covered patio while taking in the tranquil pond views. Don’t miss this stunning home—schedule your private showing today!
Contact an agent
Home facts
- Year built:2017
- Listing ID #:2544213
- Added:351 day(s) ago
- Updated:February 14, 2026 at 08:46 AM
Rooms and interior
- Bedrooms:4
- Total bathrooms:2
- Full bathrooms:2
- Living area:2,317 sq. ft.
Heating and cooling
- Cooling:Central Air
- Heating:Central, Electric, Heat Pump
Structure and exterior
- Year built:2017
- Building area:2,317 sq. ft.
- Lot area:0.87 Acres
Schools
- High school:Owasso
- Elementary school:Stone Canyon
Finances and disclosures
- Price:$425,000
- Price per sq. ft.:$183.43
- Tax amount:$3,824 (2024)
New listings near 20832 S Laurel Street
- New
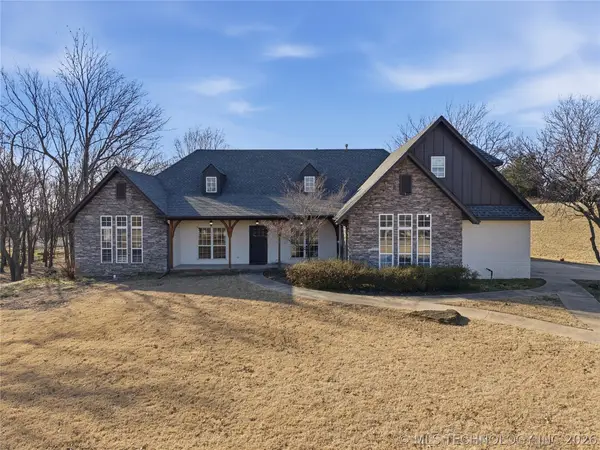 $485,000Active4 beds 3 baths2,947 sq. ft.
$485,000Active4 beds 3 baths2,947 sq. ft.9800 W 510 Road, Claremore, OK 74019
MLS# 2605080Listed by: INVISION REALTY  $264,918Pending3 beds 3 baths1,765 sq. ft.
$264,918Pending3 beds 3 baths1,765 sq. ft.9904 E Northlea, Claremore, OK 74017
MLS# 2540306Listed by: PLATINUM REALTY, LLC.- New
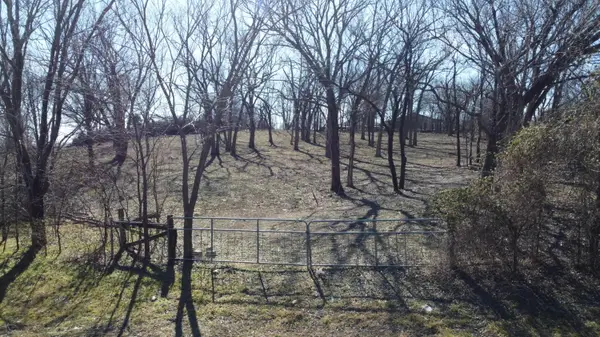 $79,900Active2.62 Acres
$79,900Active2.62 Acres15501 Spencer Creek Road, Claremore, OK 74017
MLS# 26-301Listed by: SOLID ROCK REALTORS - VINITA - New
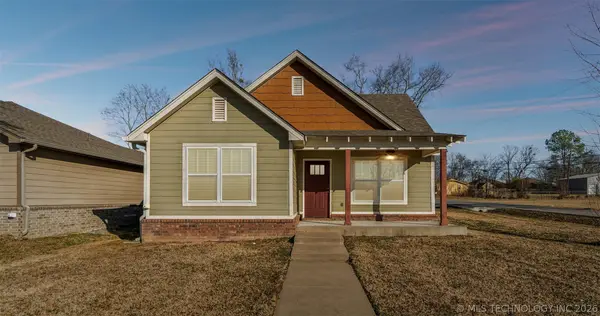 $249,900Active3 beds 2 baths1,491 sq. ft.
$249,900Active3 beds 2 baths1,491 sq. ft.734 S Chickasaw Avenue, Claremore, OK 74017
MLS# 2604317Listed by: NAIL REALTY GROUP - Open Sat, 1 to 3pmNew
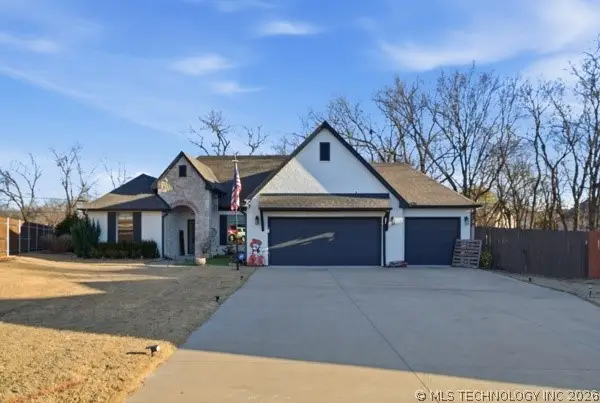 $405,000Active3 beds 2 baths1,928 sq. ft.
$405,000Active3 beds 2 baths1,928 sq. ft.506 Castle Pines Circle, Claremore, OK 74019
MLS# 2604781Listed by: SOLID ROCK, REALTORS - Open Sun, 2 to 4pmNew
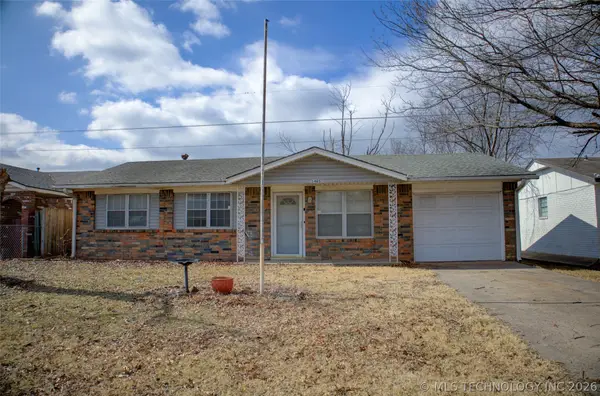 $180,000Active3 beds 1 baths918 sq. ft.
$180,000Active3 beds 1 baths918 sq. ft.1405 N Lang Street, Claremore, OK 74017
MLS# 2604786Listed by: EXP REALTY, LLC - New
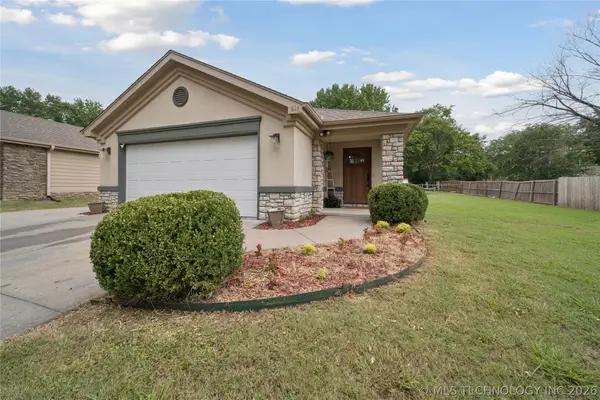 $245,000Active3 beds 2 baths1,345 sq. ft.
$245,000Active3 beds 2 baths1,345 sq. ft.814 E Comet Street, Claremore, OK 74017
MLS# 2604679Listed by: COCHRAN & CO REALTORS - New
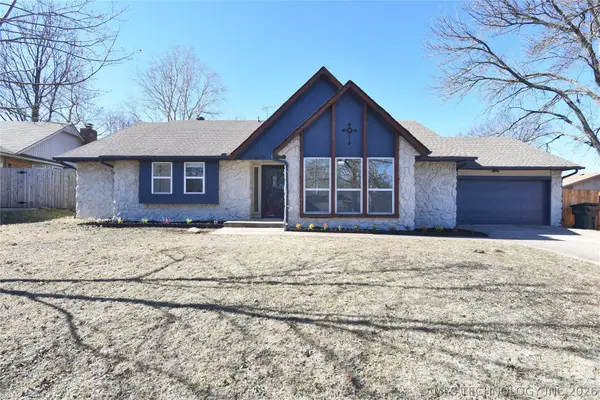 $294,900Active3 beds 2 baths1,750 sq. ft.
$294,900Active3 beds 2 baths1,750 sq. ft.2419 Driftwood Drive, Claremore, OK 74017
MLS# 2604544Listed by: WAYPOINT REALTY - New
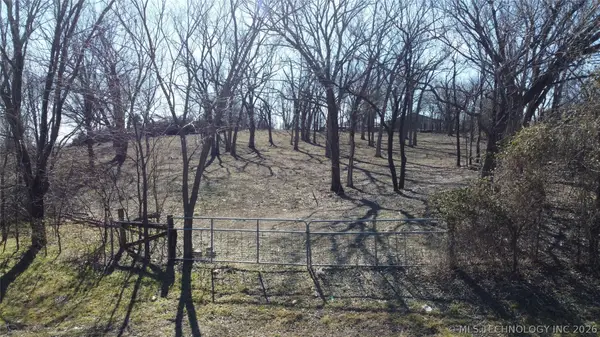 $79,900Active2.62 Acres
$79,900Active2.62 Acres15501 E Spencer Creek Road, Claremore, OK 74017
MLS# 2603463Listed by: SOLID ROCK, REALTORS - Open Sun, 2 to 4pmNew
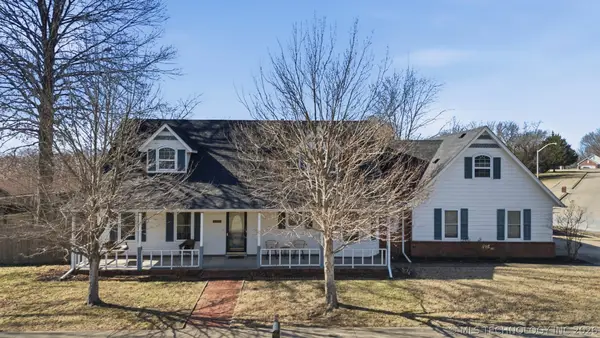 $299,500Active3 beds 3 baths2,061 sq. ft.
$299,500Active3 beds 3 baths2,061 sq. ft.2601 Westwood Drive, Claremore, OK 74017
MLS# 2604486Listed by: KELLER WILLIAMS PREMIER

