23008 S Mae Drive, Claremore, OK 74019
Local realty services provided by:Better Homes and Gardens Real Estate Green Country
23008 S Mae Drive,Claremore, OK 74019
$282,320
- 4 Beds
- 2 Baths
- 1,940 sq. ft.
- Single family
- Pending
Listed by:moriah simmons
Office:ryon & associates, inc.
MLS#:2544550
Source:OK_NORES
Price summary
- Price:$282,320
- Price per sq. ft.:$145.53
About this home
NEW CONSTRUCTION! The Hartford Plan by Lennar Homes. Welcome to this perfectly designed one-level home featuring a spacious and inviting layout perfect for entertaining guests. Step inside through the wide entry into a Flexible space that can serve as a formal dining room, office, or additional living area. The open-concept family room flows seamlessly into the kitchen, complete with a peninsula and a charming breakfast nook. Enjoy abundant natural light from the windows lining the back wall of the living area, offering a perfect view of the patio/backyard. The desirable Split floor plan ensures privacy, with the primary suite tucked away and offering a generous Walk-in closet, private bath, and separate toilet room. Convenient laundry room just off the kitchen includes excellent storage. This well-planned home offers great flow and functionality in every detail. Neighborhood is conveniently located off of Hwy 66 and right across the street from Catalayah Elementary. Shopping, Dining and Entertainment are minutes away. USDA $0 Down Financing Available (WAC)! HURRY HOME! Estimated completion: October
Contact an agent
Home facts
- Year built:2025
- Listing ID #:2544550
- Added:1 day(s) ago
- Updated:October 24, 2025 at 12:55 AM
Rooms and interior
- Bedrooms:4
- Total bathrooms:2
- Full bathrooms:2
- Living area:1,940 sq. ft.
Heating and cooling
- Cooling:Central Air
- Heating:Central, Gas
Structure and exterior
- Year built:2025
- Building area:1,940 sq. ft.
- Lot area:0.35 Acres
Schools
- High school:Claremore
- Elementary school:Catalayah
Finances and disclosures
- Price:$282,320
- Price per sq. ft.:$145.53
- Tax amount:$100 (2024)
New listings near 23008 S Mae Drive
- New
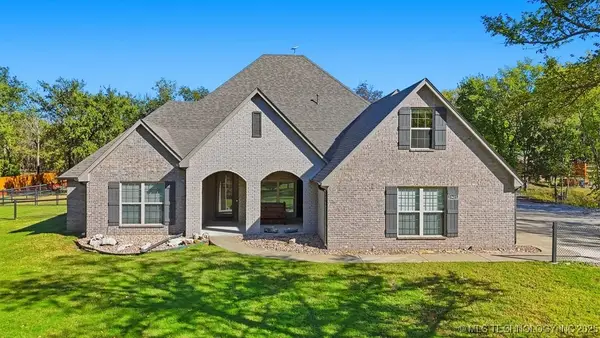 $599,000Active4 beds 4 baths3,098 sq. ft.
$599,000Active4 beds 4 baths3,098 sq. ft.23425 S Hooty Creek Road, Claremore, OK 74019
MLS# 2544511Listed by: KELLER WILLIAMS PREMIER - New
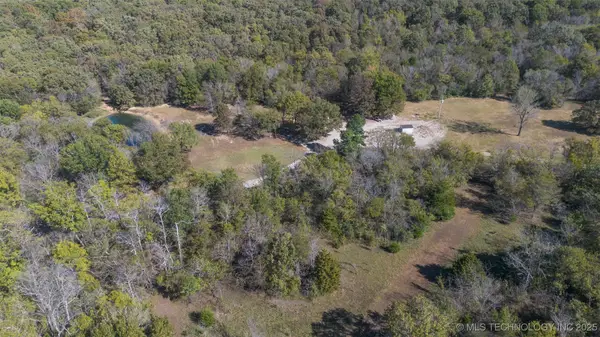 $249,000Active19.94 Acres
$249,000Active19.94 Acres15505 S 4240 Road, Claremore, OK 74017
MLS# 2544379Listed by: SOLID ROCK, REALTORS - New
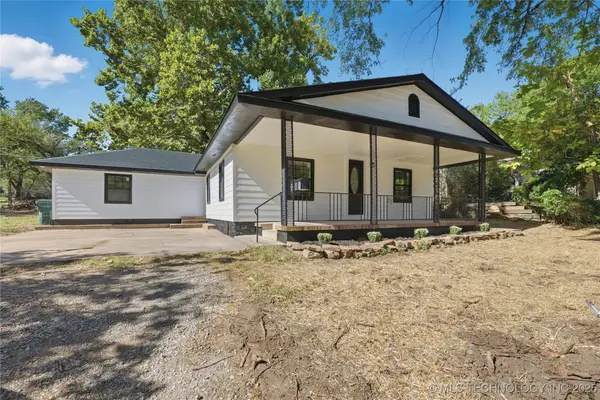 $249,900Active3 beds 2 baths1,601 sq. ft.
$249,900Active3 beds 2 baths1,601 sq. ft.205 N Kates Avenue, Claremore, OK 74017
MLS# 2544493Listed by: PEMBROOK REALTY GROUP - New
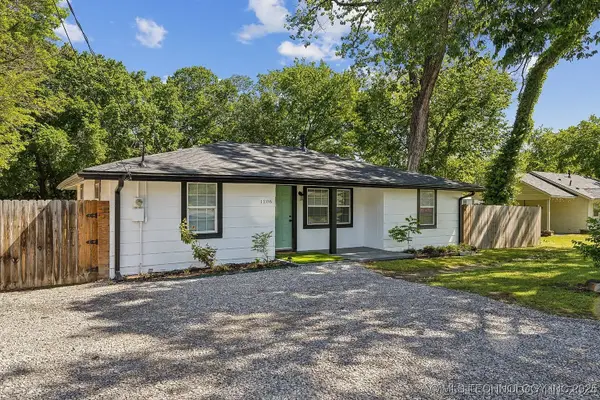 $229,900Active4 beds 2 baths1,218 sq. ft.
$229,900Active4 beds 2 baths1,218 sq. ft.1206 W Haskell Street, Claremore, OK 74017
MLS# 2543163Listed by: REAL BROKERS LLC - New
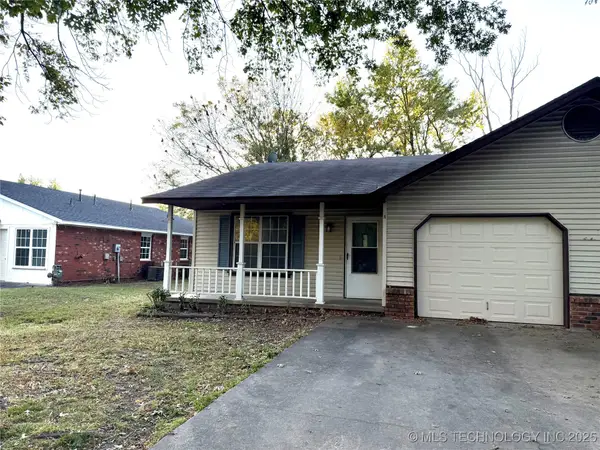 $219,000Active4 beds 2 baths1,820 sq. ft.
$219,000Active4 beds 2 baths1,820 sq. ft.2403 N Jay Street, Claremore, OK 74017
MLS# 2544342Listed by: REAL BROKERS LLC - New
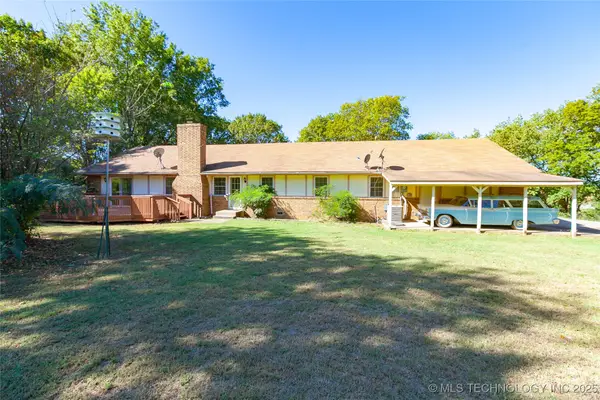 $335,000Active3 beds 2 baths2,098 sq. ft.
$335,000Active3 beds 2 baths2,098 sq. ft.8052 E 530 Road, Claremore, OK 74019
MLS# 2544224Listed by: RE/MAX RESULTS - Open Sun, 2 to 4pmNew
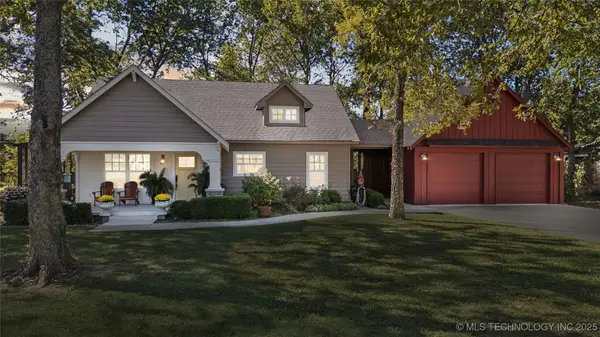 $250,000Active2 beds 2 baths1,147 sq. ft.
$250,000Active2 beds 2 baths1,147 sq. ft.419 E 12th Street, Claremore, OK 74017
MLS# 2544205Listed by: KELLER WILLIAMS PREMIER - Open Sat, 11am to 1pmNew
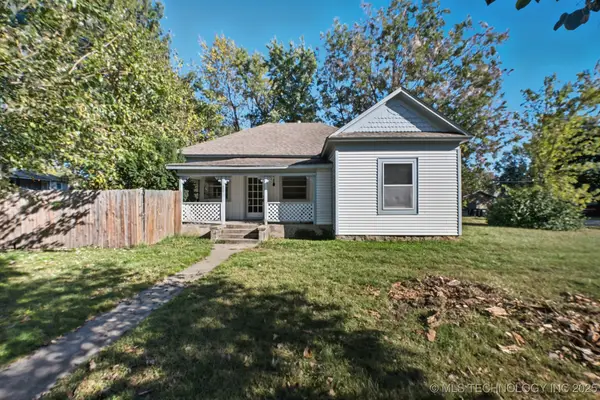 $180,000Active3 beds 1 baths1,178 sq. ft.
$180,000Active3 beds 1 baths1,178 sq. ft.602 N Muskogee Avenue N, Claremore, OK 74017
MLS# 2540205Listed by: SOLID ROCK, REALTORS - New
 $189,900Active2 beds 2 baths1,162 sq. ft.
$189,900Active2 beds 2 baths1,162 sq. ft.417 E Will Rogers Street, Claremore, OK 74017
MLS# 2544053Listed by: CAHILL REALTY, LLC
