26172 S 4116 Road, Claremore, OK 74019
Local realty services provided by:Better Homes and Gardens Real Estate Paramount
Listed by:cindy manchester
Office:coldwell banker select
MLS#:2543167
Source:OK_NORES
Price summary
- Price:$575,000
- Price per sq. ft.:$185.01
About this home
Country Living Close to Everything!
Welcome home to your own slice of Oklahoma paradise! This well-kept one-story home on 9 fully fenced acres (M/L) offers the perfect blend of peaceful country life and modern comfort. There’s plenty of room for your horses with a 30' x 40' barn and stable, and room to roam under big blue skies.
Step inside and you’ll instantly feel at home. The spacious living area features a fireplace and a wall of windows that frame stunning views of the backyard and rolling land. You can watch the seasons change while sipping your morning coffee or winding down after a long day.
The home features new luxury vinyl flooring, large dining areas, and a huge kitchen with generous counter space and plenty of cabinets — perfect for gatherings and everyday living—perfect for hosting family dinners or friendly get-togethers.
Need extra space? The second living area or game room with its own private bath is ideal for guests, hobbies, or a playroom.
The primary suite feels like a retreat of its own, featuring a spa-like bath with a sunken tub and separate shower, plus direct access to a screened-in patio—the perfect spot to relax, unwind, enjoy year-round entertaining and watch the gorgeous sunset.
Tucked away on a private road near historic Route 66 in the Verdigris School District, this property offers everything you love about peaceful country living—with highways, shopping, and conveniences just minutes away. Possible lease.
Contact an agent
Home facts
- Year built:1978
- Listing ID #:2543167
- Added:5 day(s) ago
- Updated:October 21, 2025 at 05:54 PM
Rooms and interior
- Bedrooms:4
- Total bathrooms:4
- Full bathrooms:4
- Living area:3,108 sq. ft.
Heating and cooling
- Cooling:2 Units, Central Air, Zoned
- Heating:Central, Gas, Zoned
Structure and exterior
- Year built:1978
- Building area:3,108 sq. ft.
- Lot area:8.3 Acres
Schools
- High school:Verdigris
- Elementary school:Verdigris
Finances and disclosures
- Price:$575,000
- Price per sq. ft.:$185.01
- Tax amount:$2,717 (2024)
New listings near 26172 S 4116 Road
- New
 $189,900Active2 beds 2 baths1,162 sq. ft.
$189,900Active2 beds 2 baths1,162 sq. ft.417 E Will Rogers Street, Claremore, OK 74017
MLS# 2544053Listed by: CAHILL REALTY, LLC - New
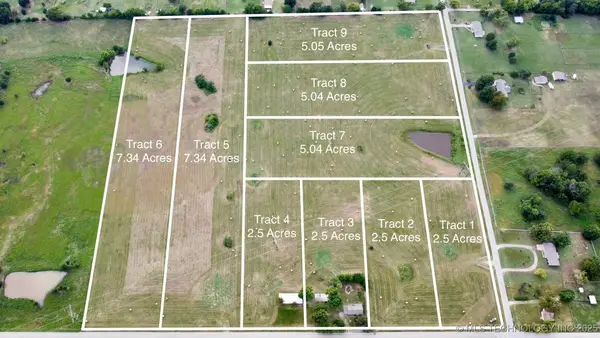 $170,000Active5.04 Acres
$170,000Active5.04 Acres008 E 480 Road, Claremore, OK 74019
MLS# 2537510Listed by: REEVES REAL ESTATE - New
 $165,000Active5.05 Acres
$165,000Active5.05 Acres007 E 480 Road, Claremore, OK 74019
MLS# 2544024Listed by: REEVES REAL ESTATE - New
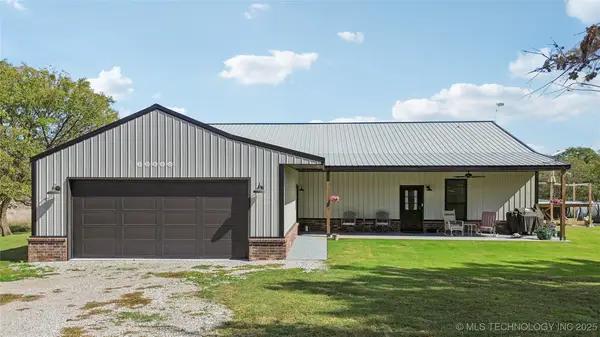 $475,000Active3 beds 4 baths2,100 sq. ft.
$475,000Active3 beds 4 baths2,100 sq. ft.10520 E 450 Road, Claremore, OK 74017
MLS# 2543944Listed by: PEMBROOK REALTY GROUP - New
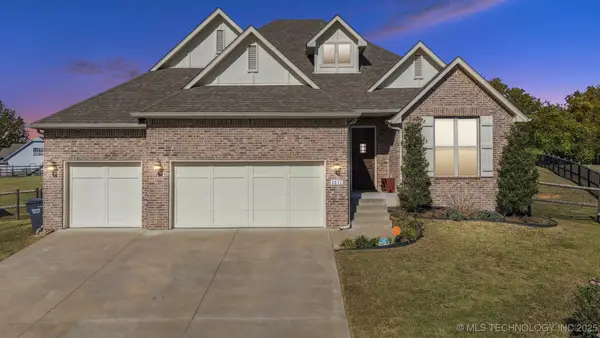 $399,900Active4 beds 3 baths2,578 sq. ft.
$399,900Active4 beds 3 baths2,578 sq. ft.8211 Dunnwood Road, Claremore, OK 74019
MLS# 2543784Listed by: COLDWELL BANKER SELECT - New
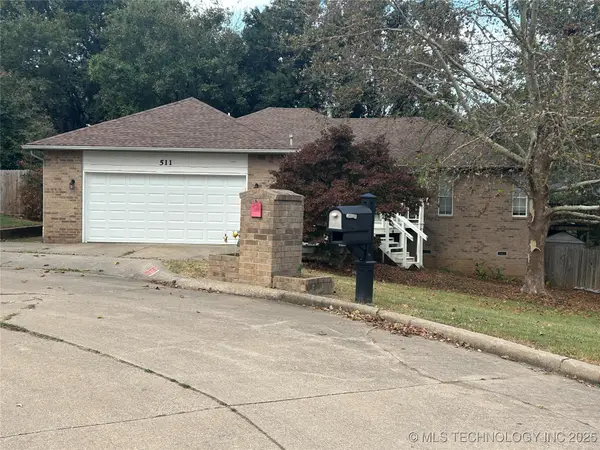 $279,900Active3 beds 2 baths2,220 sq. ft.
$279,900Active3 beds 2 baths2,220 sq. ft.511 Glencoe Circle, Claremore, OK 74017
MLS# 2539583Listed by: SOLID ROCK, REALTORS - New
 $269,500Active3 beds 2 baths1,442 sq. ft.
$269,500Active3 beds 2 baths1,442 sq. ft.17811 S 4150 Road, Claremore, OK 74017
MLS# 2543249Listed by: SOLID ROCK, REALTORS - New
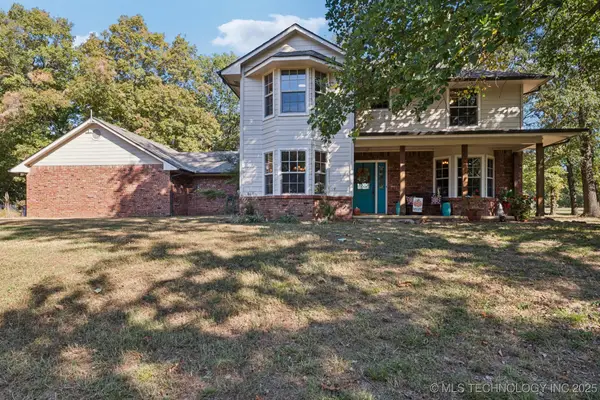 $575,000Active4 beds 3 baths2,992 sq. ft.
$575,000Active4 beds 3 baths2,992 sq. ft.15671 S 4210 Road, Claremore, OK 74017
MLS# 2543601Listed by: KELLER WILLIAMS ADVANTAGE - New
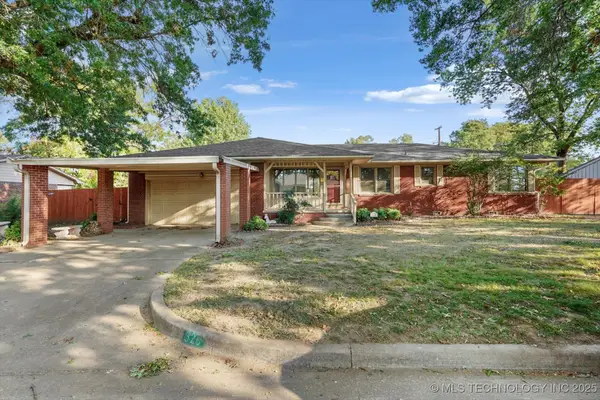 $224,900Active3 beds 2 baths1,873 sq. ft.
$224,900Active3 beds 2 baths1,873 sq. ft.326 E 15th Street, Claremore, OK 74017
MLS# 2542616Listed by: RE/MAX RESULTS
