2889 Forest View Drive, Claremore, OK 74017
Local realty services provided by:Better Homes and Gardens Real Estate Green Country
2889 Forest View Drive,Claremore, OK 74017
$585,000
- 4 Beds
- 3 Baths
- 2,894 sq. ft.
- Single family
- Pending
Listed by: levi green
Office: piper management, llc.
MLS#:2529309
Source:OK_NORES
Price summary
- Price:$585,000
- Price per sq. ft.:$202.14
About this home
Exceptional Living in The Estates at Forest Park
Experience luxury, comfort, and peace of mind in this beautifully crafted home. Located in the highly sought-after The Estates at Forest Park, this property delivers both a private retreat and a community lifestyle.
From the moment you arrive, the painted brick exterior, extended sidewalks, and oversized back patio invite you into an outdoor space built for gathering and relaxation. The brand-new inground pool is enclosed by a full privacy fence, creating your own private oasis for family fun and entertainment.
Inside, you’ll find wood floors, granite countertops throughout, and a flowing, open-concept layout. A dedicated office and large bonus room provide the flexibility to work, play, and host with ease. The primary suite is a spacious, tranquil escape.
The home includes a whole-home backup generator, providing uninterrupted comfort during power outages, along with a complete security system and cameras for 24/7 peace of mind. All kitchen appliances are included, making this home truly move-in ready.
Located in a neighborhood rich with amenities. A pickleball court, basketball court, playground, and pond you’ll enjoy the perfect balance of privacy and community living.
This is more than a home, it’s your next chapter. Schedule your private showing today
Owner/Broker
Contact an agent
Home facts
- Year built:2023
- Listing ID #:2529309
- Added:165 day(s) ago
- Updated:December 21, 2025 at 09:02 AM
Rooms and interior
- Bedrooms:4
- Total bathrooms:3
- Full bathrooms:2
- Living area:2,894 sq. ft.
Heating and cooling
- Cooling:Central Air
- Heating:Central, Gas
Structure and exterior
- Year built:2023
- Building area:2,894 sq. ft.
- Lot area:0.75 Acres
Schools
- High school:Claremore
- Middle school:Claremore
- Elementary school:Roosa
Finances and disclosures
- Price:$585,000
- Price per sq. ft.:$202.14
- Tax amount:$5,334 (2024)
New listings near 2889 Forest View Drive
- Open Sun, 1 to 3pmNew
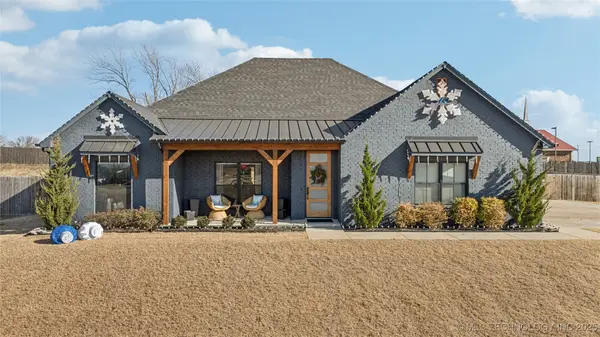 $395,000Active4 beds 2 baths2,090 sq. ft.
$395,000Active4 beds 2 baths2,090 sq. ft.2620 S Piguet Lane, Claremore, OK 74019
MLS# 2550618Listed by: KELLER WILLIAMS ADVANTAGE - New
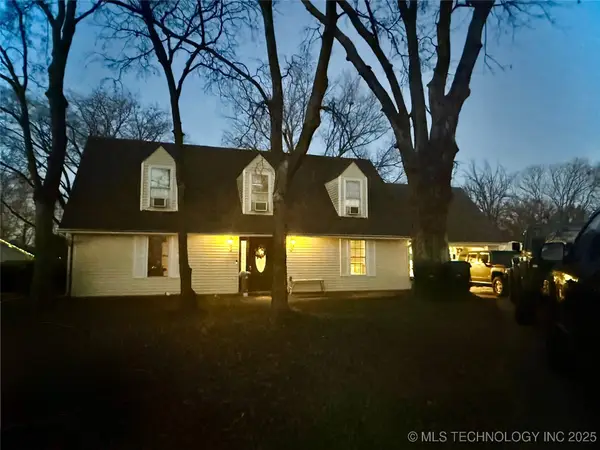 $269,900Active3 beds 2 baths2,183 sq. ft.
$269,900Active3 beds 2 baths2,183 sq. ft.2412 S Maywood Drive, Claremore, OK 74017
MLS# 2550613Listed by: OKLAHOMES REALTY, INC. - New
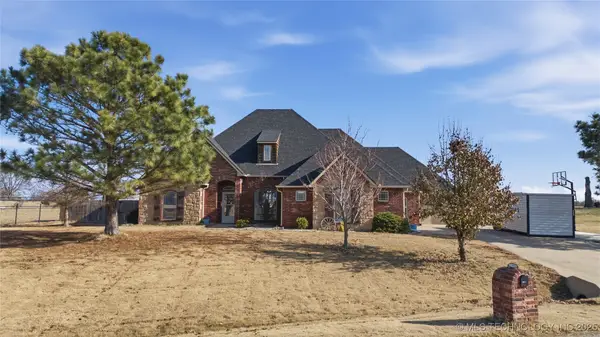 $415,000Active4 beds 3 baths2,367 sq. ft.
$415,000Active4 beds 3 baths2,367 sq. ft.22365 Riverwood Drive, Claremore, OK 74019
MLS# 2550432Listed by: PEMBROOK REALTY GROUP - New
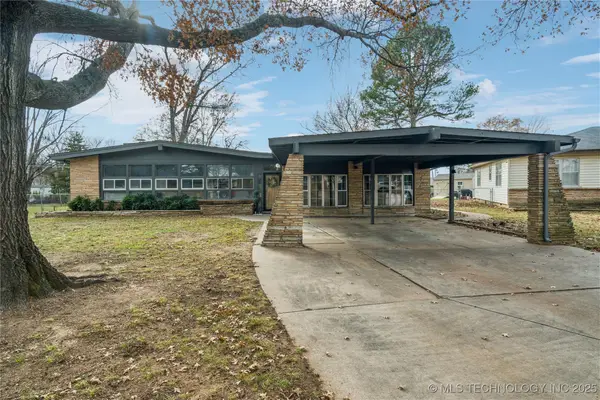 $297,900Active4 beds 3 baths2,762 sq. ft.
$297,900Active4 beds 3 baths2,762 sq. ft.1317 N Mcfarland Place, Claremore, OK 74017
MLS# 2550561Listed by: KELLER WILLIAMS ADVANTAGE - New
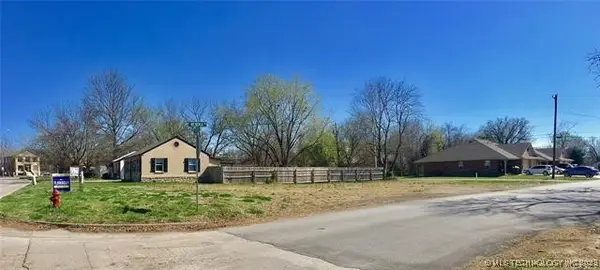 $115,000Active0.19 Acres
$115,000Active0.19 Acres401 E Patti Page Boulevard, Claremore, OK 74017
MLS# 2550500Listed by: NAIL REALTY GROUP - New
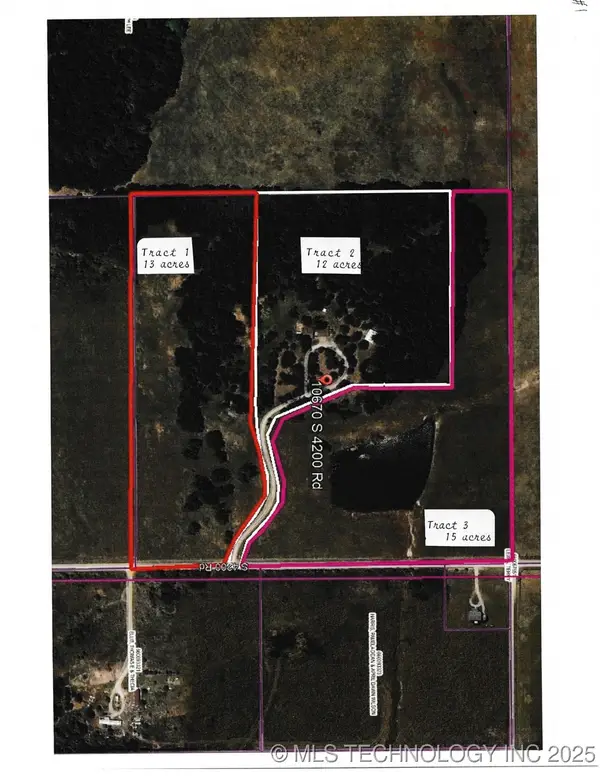 $182,000Active13 Acres
$182,000Active13 Acres10672 S 4200 Street S, Claremore, OK 74017
MLS# 2550341Listed by: OK PROPERTY SALES, INC. - New
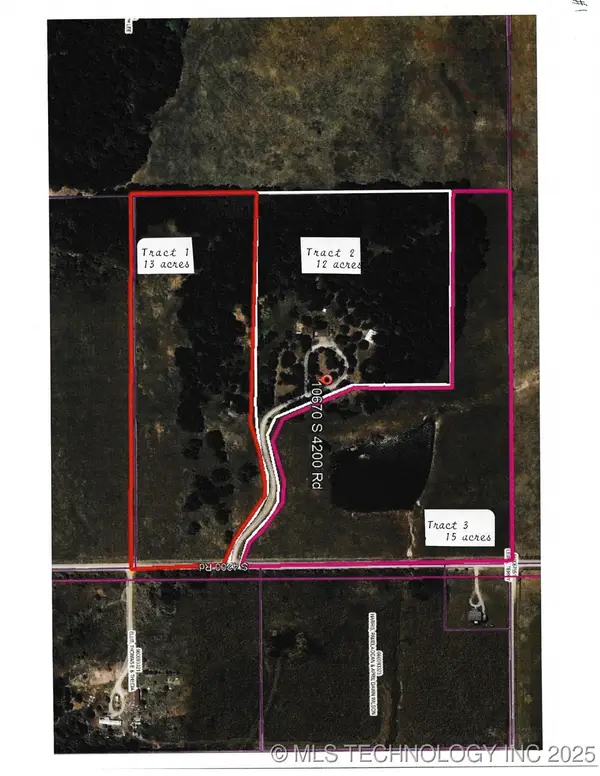 $210,000Active15 Acres
$210,000Active15 AcresAddress Withheld By Seller, Claremore, OK 74017
MLS# 2550376Listed by: OK PROPERTY SALES, INC. - New
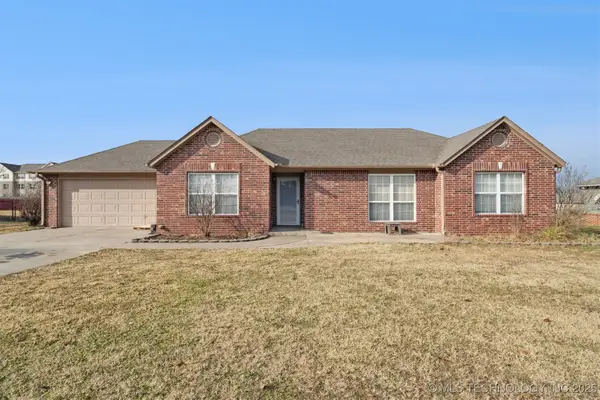 $280,000Active4 beds 2 baths1,651 sq. ft.
$280,000Active4 beds 2 baths1,651 sq. ft.18910 S Canyon Creek Road, Claremore, OK 74017
MLS# 2550534Listed by: RENEW REALTY GROUP - New
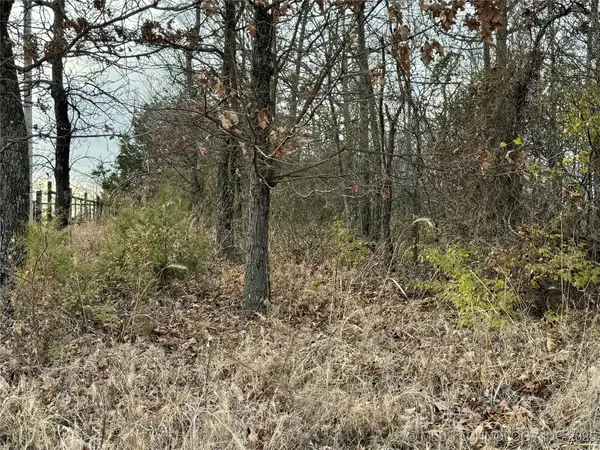 $87,000Active6.27 Acres
$87,000Active6.27 Acres16370 S Cedarcrest Drive, Claremore, OK 74017
MLS# 2550335Listed by: SOLID ROCK, REALTORS - New
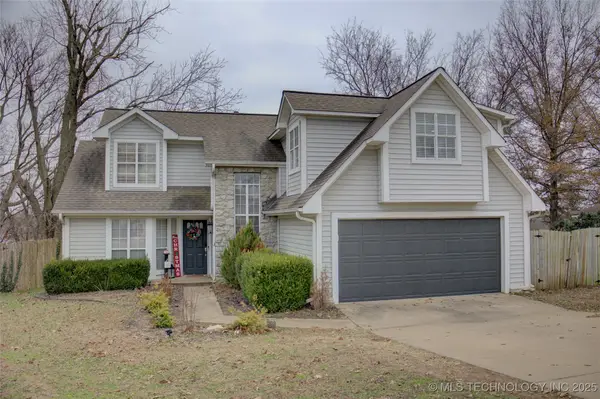 $298,725Active4 beds 3 baths2,002 sq. ft.
$298,725Active4 beds 3 baths2,002 sq. ft.2925 W Berwick Street, Claremore, OK 74017
MLS# 2550201Listed by: MCGRAW, REALTORS
