4992 E Cedar Ridge, Claremore, OK 74019
Local realty services provided by:Better Homes and Gardens Real Estate Paramount
4992 E Cedar Ridge,Claremore, OK 74019
$449,900
- 3 Beds
- 2 Baths
- 2,300 sq. ft.
- Single family
- Active
Listed by:hannah beale
Office:bhgre green country
MLS#:2541189
Source:OK_NORES
Price summary
- Price:$449,900
- Price per sq. ft.:$195.61
About this home
Beautiful Trails End Ranch-Style Home with Workshop & Modern Upgrades.
Welcome to this stunning ranch-style home in Rogers County, boasting the perfect blend of country living with city convenience. Just 7 miles from Owasso and only 15 minutes to shopping, dining, and Highway 169, this property offers both privacy and accessibility.
Step inside to find a thoughtfully updated interior with a 2024 kitchen remodel, complete with granite countertops, oak cabinets, a gas stove with double oven, stainless steel appliances, and a new microwave. The home also features new porcelain tile flooring, a flexible layout with an eat-in kitchen, formal dining room (or office), and a spacious living room with 12-foot ceilings, ventless gas logs, and abundant natural light. Additional highlights include vinyl windows, a dedicated laundry room with washer/dryer, hardwood entryway, and tile in halls.
The primary suite is a true retreat with patio access, a large living area, walk-in closet, his-and-hers vanities, a corner shower, and a jetted spa tub with sit-at vanity. Secondary bedrooms offer roomy closets with built-ins and cozy carpet.
This property is as functional as it is beautiful, featuring gas heat, electric air, a tankless water heater, whole-house water filter, plenty of attic storage, and a three-car garage with storage room. Exterior updates include 2024 exterior paint, a new landscape water feature, gutters, flood lights, and a covered patio perfect for watching the deer and enjoying the sunshine.
A standout feature is the 731 SF detached studio/workshop with separate electric, a 2023 wood stove, storage above, and potential for a loft build-out—ideal for hobbies, a home business, or extra living space.
This bright, welcoming home offers a functional country layout in a “non-neighborhood” setting, making it the perfect blend of peace, convenience, and modern upgrades. Enjoy your property how you want to!
Contact an agent
Home facts
- Year built:2001
- Listing ID #:2541189
- Added:1 day(s) ago
- Updated:October 01, 2025 at 11:07 AM
Rooms and interior
- Bedrooms:3
- Total bathrooms:2
- Full bathrooms:2
- Living area:2,300 sq. ft.
Heating and cooling
- Cooling:Central Air
- Heating:Central, Gas
Structure and exterior
- Year built:2001
- Building area:2,300 sq. ft.
- Lot area:1 Acres
Schools
- High school:Collinsville
- Middle school:Collinsville
- Elementary school:Collinsville
Finances and disclosures
- Price:$449,900
- Price per sq. ft.:$195.61
- Tax amount:$4,194 (2025)
New listings near 4992 E Cedar Ridge
- New
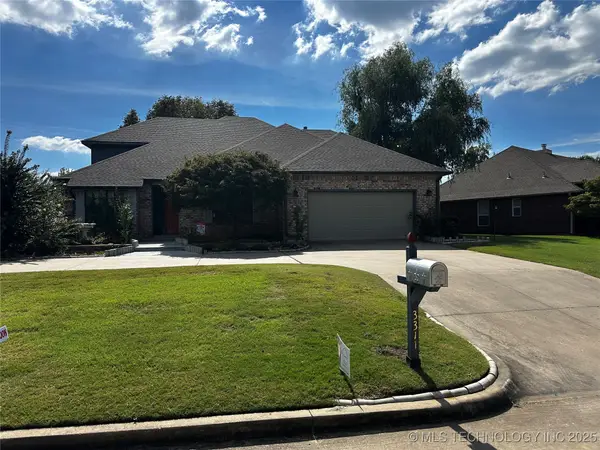 $415,000Active4 beds 3 baths2,957 sq. ft.
$415,000Active4 beds 3 baths2,957 sq. ft.3311 Fairway Street E, Claremore, OK 74019
MLS# 2540340Listed by: SOLID ROCK, REALTORS 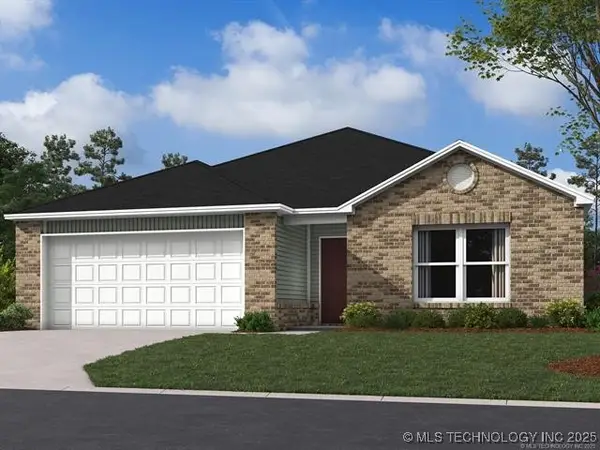 $230,447Active3 beds 2 baths1,355 sq. ft.
$230,447Active3 beds 2 baths1,355 sq. ft.10091 E King Place, Claremore, OK 74019
MLS# 2537955Listed by: RYON & ASSOCIATES, INC.- New
 $229,900Active3 beds 2 baths1,792 sq. ft.
$229,900Active3 beds 2 baths1,792 sq. ft.19075 E Timber Trail, Claremore, OK 74019
MLS# 2541108Listed by: COLDWELL BANKER SELECT  $322,500Pending3 beds 2 baths1,716 sq. ft.
$322,500Pending3 beds 2 baths1,716 sq. ft.9060 E Prairie View Drive, Claremore, OK 74019
MLS# 2541025Listed by: KELLER WILLIAMS PREMIER $289,900Pending3 beds 2 baths1,698 sq. ft.
$289,900Pending3 beds 2 baths1,698 sq. ft.1802 Tulip Court, Claremore, OK 74019
MLS# 2540973Listed by: KELLER WILLIAMS PREMIER- New
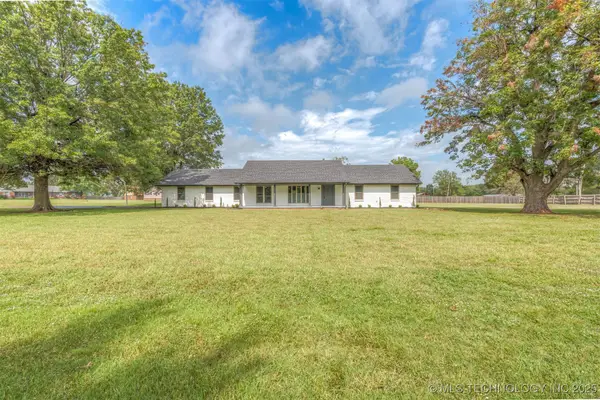 $345,000Active4 beds 3 baths2,060 sq. ft.
$345,000Active4 beds 3 baths2,060 sq. ft.11971 Stonehedge Drive, Claremore, OK 74017
MLS# 2540461Listed by: THE GARRISON GROUP LLC. - New
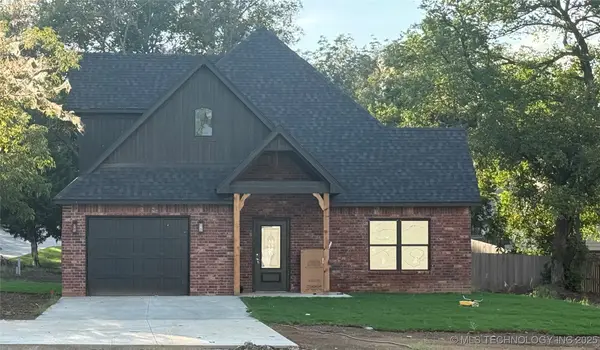 $269,000Active3 beds 3 baths1,760 sq. ft.
$269,000Active3 beds 3 baths1,760 sq. ft.2006 W Driftwood Drive, Claremore, OK 74017
MLS# 2540808Listed by: WARD COMPANY REAL ESTATE - New
 $695,000Active5 beds 4 baths2,968 sq. ft.
$695,000Active5 beds 4 baths2,968 sq. ft.14155 E 540 Road, Claremore, OK 74019
MLS# 1323335Listed by: MCGRAW REALTORS - OK 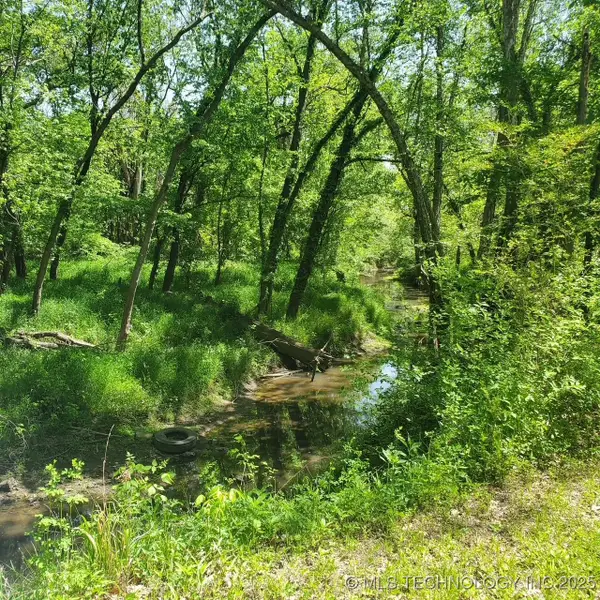 $151,750Active14.4 Acres
$151,750Active14.4 Acres23316 S Hwy 88, Claremore, OK 74019
MLS# 2501070Listed by: COLDWELL BANKER SELECT
