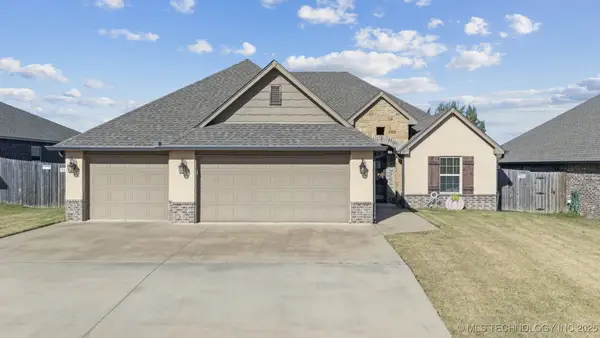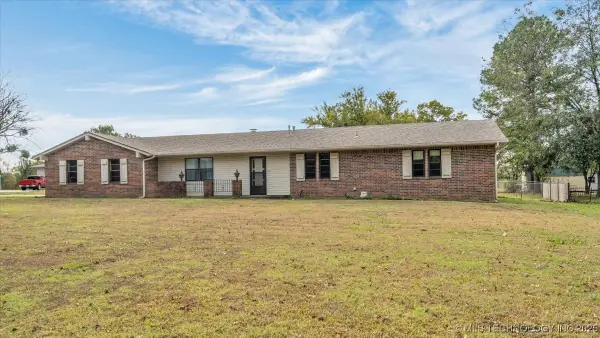5256 E Hickory Hollow Drive, Claremore, OK 74019
Local realty services provided by:Better Homes and Gardens Real Estate Winans
5256 E Hickory Hollow Drive,Claremore, OK 74019
$582,000
- 4 Beds
- 4 Baths
- 3,243 sq. ft.
- Single family
- Pending
Listed by: carri ray
Office: trinity properties
MLS#:2535550
Source:OK_NORES
Price summary
- Price:$582,000
- Price per sq. ft.:$179.46
About this home
Welcome Home! This stunning home is situated on an corner acre in Hickory Hollow with a perfect view of farmland to the east! This custom build has a wonderful floor plan, with 4 spacious bedrooms, 3.5 baths, an office, game room, private utility room, and an oversized 3 car garage. The double front doors lead into a warm entry with private office and spacious living room. There are soaring ceilings, beautiful white oak hardwood flooring, stone fireplace, upgraded built-in cabinetry throughout, quartz countertops, high-end appliances including a Frigidaire Professional All-Fridge/All-Freezer, large walk-in pantry, an expansive island, and so much more! A wall of windows line the living room and allow an abundance of natural lighting throughout the downstairs. Primary suite and 3 additional bedrooms, plus office downstairs and game room and half bath upstairs. Each bedroom has easy access to a full bathroom and walk-in closets with built-in dressers. The backyard offers an inviting covered patio, gas fire-pit and in-ground pool with pergola and extra seating. Come relax and enjoy!
Conveniently located in the Collinsville School District. This house is definitely a must see, you won't want to miss.
Contact an agent
Home facts
- Year built:2019
- Listing ID #:2535550
- Added:92 day(s) ago
- Updated:November 15, 2025 at 09:25 AM
Rooms and interior
- Bedrooms:4
- Total bathrooms:4
- Full bathrooms:3
- Living area:3,243 sq. ft.
Heating and cooling
- Cooling:Central Air
- Heating:Central, Gas
Structure and exterior
- Year built:2019
- Building area:3,243 sq. ft.
- Lot area:0.86 Acres
Schools
- High school:Collinsville
- Elementary school:Collinsville
Finances and disclosures
- Price:$582,000
- Price per sq. ft.:$179.46
- Tax amount:$5,810 (2024)
New listings near 5256 E Hickory Hollow Drive
- Open Sun, 1 to 4pmNew
 $248,000Active3 beds 2 baths1,420 sq. ft.
$248,000Active3 beds 2 baths1,420 sq. ft.103 E 12th Place, Claremore, OK 74017
MLS# 2547233Listed by: KATIE CANTRELL REALTY - New
 $329,000Active3 beds 2 baths1,845 sq. ft.
$329,000Active3 beds 2 baths1,845 sq. ft.10922 E Canyon Oaks Boulevard, Claremore, OK 74017
MLS# 2547205Listed by: KELLER WILLIAMS PREMIER - New
 $345,000Active3 beds 2 baths1,677 sq. ft.
$345,000Active3 beds 2 baths1,677 sq. ft.21870 E Morgan Road, Claremore, OK 74017
MLS# 2547102Listed by: LAKELAND REAL ESTATE NEOK - New
 $120,000Active2 beds 1 baths920 sq. ft.
$120,000Active2 beds 1 baths920 sq. ft.221 N Dorothy Avenue, Claremore, OK 74017
MLS# 2547092Listed by: KELLER WILLIAMS PREMIER - New
 $299,900Active3 beds 2 baths1,893 sq. ft.
$299,900Active3 beds 2 baths1,893 sq. ft.1108 Colhurst Lane, Claremore, OK 74019
MLS# 2546589Listed by: OKLAHOMES REALTY, INC. - New
 $250,000Active3 beds 2 baths1,431 sq. ft.
$250,000Active3 beds 2 baths1,431 sq. ft.18774 S Birch Hollow Way, Claremore, OK 74017
MLS# 2546924Listed by: SOLID ROCK, REALTORS - Open Sun, 2 to 4pmNew
 $239,000Active3 beds 2 baths1,385 sq. ft.
$239,000Active3 beds 2 baths1,385 sq. ft.23123 S Jewell Drive, Claremore, OK 74019
MLS# 2546838Listed by: KELLER WILLIAMS ADVANTAGE - New
 $229,900Active3 beds 2 baths1,410 sq. ft.
$229,900Active3 beds 2 baths1,410 sq. ft.2701 Ridgeview Place, Claremore, OK 74017
MLS# 2545741Listed by: MCGRAW, REALTORS - Open Sun, 2 to 4pmNew
 $264,900Active3 beds 2 baths1,857 sq. ft.
$264,900Active3 beds 2 baths1,857 sq. ft.7212 E Battenfield Drive, Claremore, OK 74019
MLS# 2545820Listed by: KELLER WILLIAMS PREFERRED  $325,000Pending4 beds 2 baths2,003 sq. ft.
$325,000Pending4 beds 2 baths2,003 sq. ft.25005 S Hackamore Road W, Claremore, OK 74019
MLS# 2546598Listed by: KELLER WILLIAMS PREMIER
