4081 W Highland Park Drive, Cleveland, OK 74020
Local realty services provided by:Better Homes and Gardens Real Estate Winans
4081 W Highland Park Drive,Cleveland, OK 74020
$235,500
- 3 Beds
- 2 Baths
- 1,326 sq. ft.
- Single family
- Pending
Listed by: eric reeves
Office: reeves real estate
MLS#:2524599
Source:OK_NORES
Price summary
- Price:$235,500
- Price per sq. ft.:$177.6
About this home
**Beautiful New Construction Home Recently Completed with Stunning Park Views and Private Lake Access!**
Welcome Home! This beautifully appointed 3 bedroom, 2 bathroom residence offers breathtaking views of the park and the tranquility of nature right at your doorstep. The open floor plan seamlessly connects the modern kitchen, dining room, and very sizable living room with vaulted ceilings, creating an inviting ambiance perfect for entertaining family and friends. Timeless quartz countertops in the kitchen and bathrooms are a show stopper!
**Home is fully spray-foamed, ensuring energy efficiency and maintaining an airtight seal. The integrated fresh air intake system and dehumidifier are seamlessly connected to the HVAC system, allowing you to effortlessly control and maintain optimal humidity levels within your home.**
**Equipped with a generator-ready backup plug-in/EV Hookup and a battery backup garage motor, you’ll have peace of mind during power outages and with the EV hookup will also have that peace of mind having a full charge in your electric car. Enjoy exclusive access to a private lake and three serene ponds, ideal for fishing enthusiasts or those seeking a peaceful retreat.**
Just a minute away from a picturesque camping ground by the lake, this location is perfect for outdoor lovers. You’ll find yourself only 15 minutes from Sandsprings, 10 minutes from Cleveland, and a quick 20-minute drive to downtown Tulsa.
For golf aficionados, this property is a golfer's paradise! Sit back in your front yard and practice your swing on what was once a golf course, now a beautifully maintained park.
Don’t miss out on this exceptional opportunity to own a slice of paradise—schedule your viewing today!
Contact an agent
Home facts
- Year built:2025
- Listing ID #:2524599
- Added:358 day(s) ago
- Updated:December 21, 2025 at 09:02 AM
Rooms and interior
- Bedrooms:3
- Total bathrooms:2
- Full bathrooms:2
- Living area:1,326 sq. ft.
Heating and cooling
- Cooling:Central Air
- Heating:Central, Electric
Structure and exterior
- Year built:2025
- Building area:1,326 sq. ft.
- Lot area:0.27 Acres
Schools
- High school:Cleveland
- Elementary school:Cleveland
Finances and disclosures
- Price:$235,500
- Price per sq. ft.:$177.6
- Tax amount:$186 (2024)
New listings near 4081 W Highland Park Drive
- New
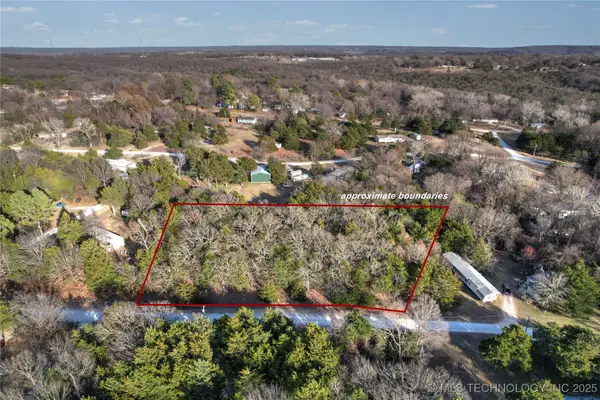 $60,000Active1.39 Acres
$60,000Active1.39 Acres735 S Keystone Terrace, Cleveland, OK 74020
MLS# 2550506Listed by: REALTY ONE GROUP DREAMERS - New
 $129,999Active3 beds 2 baths1,647 sq. ft.
$129,999Active3 beds 2 baths1,647 sq. ft.1301 Jodebo Street, Cleveland, OK 74020
MLS# 2550239Listed by: COLDWELL BANKER SELECT - New
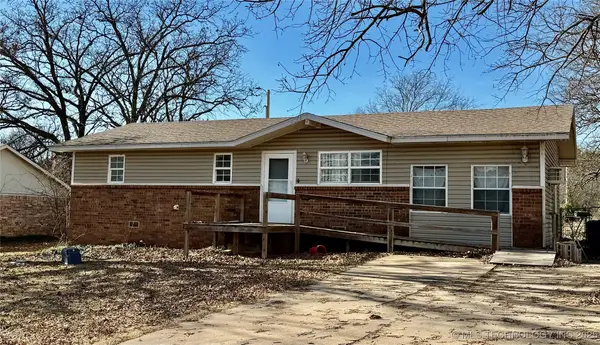 $135,000Active4 beds 1 baths864 sq. ft.
$135,000Active4 beds 1 baths864 sq. ft.1004 S D And H Street, Cleveland, OK 74020
MLS# 2549981Listed by: SOLID ROCK, REALTORS - New
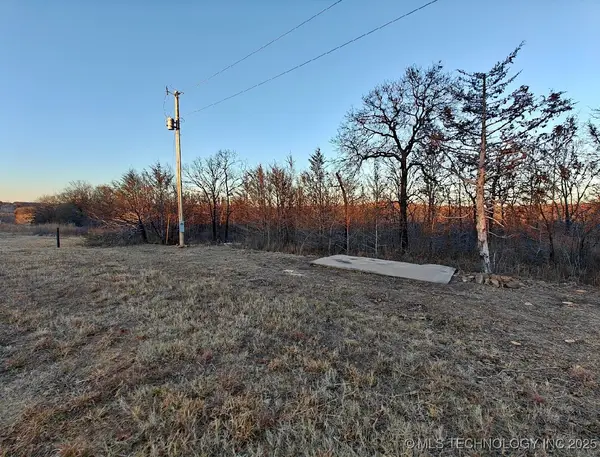 $24,000Active2.5 Acres
$24,000Active2.5 Acres368565 E 5280 Road, Cleveland, OK 74020
MLS# 2549927Listed by: CHINOWTH & COHEN 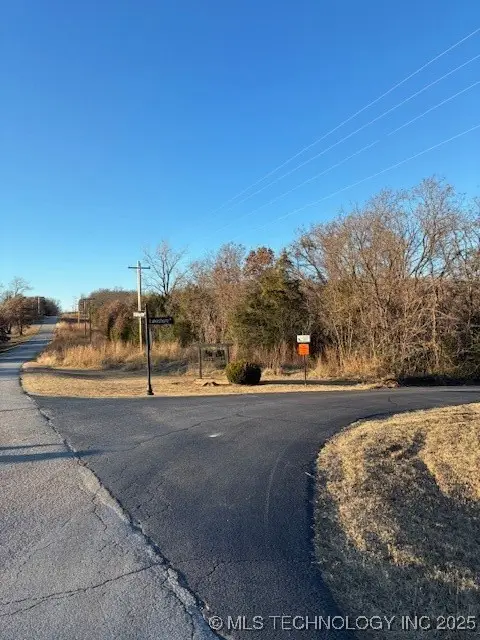 $12,500Active0.38 Acres
$12,500Active0.38 Acres2808 W Oak Drive, Cleveland, OK 74020
MLS# 2549580Listed by: KELLER WILLIAMS ADVANTAGE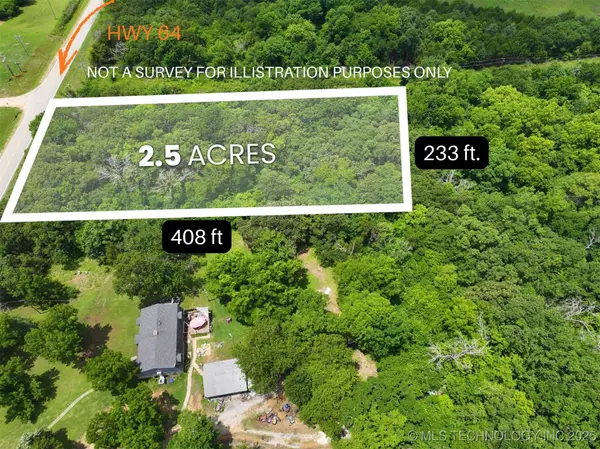 $42,000Active2.5 Acres
$42,000Active2.5 Acres000000 E Highway 64 Highway, Cleveland, OK 74020
MLS# 2549485Listed by: OK REAL ESTATE, LLC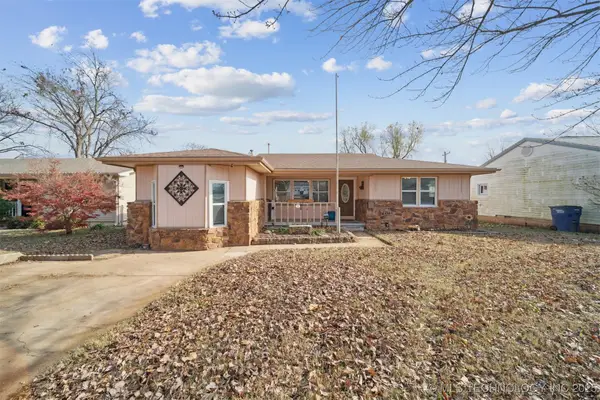 $178,500Active3 beds 2 baths1,360 sq. ft.
$178,500Active3 beds 2 baths1,360 sq. ft.703 N D Avenue, Cleveland, OK 74020
MLS# 2537417Listed by: SOLID ROCK, REALTORS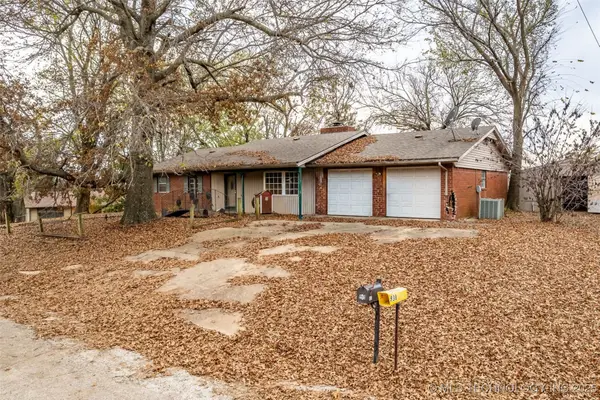 $109,900Pending3 beds 3 baths1,845 sq. ft.
$109,900Pending3 beds 3 baths1,845 sq. ft.930 S Sinnett Road, Cleveland, OK 74020
MLS# 2548711Listed by: MORE AGENCY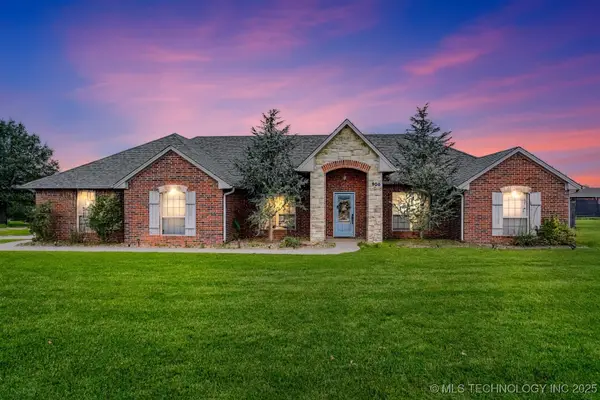 $269,000Pending3 beds 2 baths1,843 sq. ft.
$269,000Pending3 beds 2 baths1,843 sq. ft.906 Aspenwood Street, Cleveland, OK 74020
MLS# 2548678Listed by: KELLER WILLIAMS PREMIER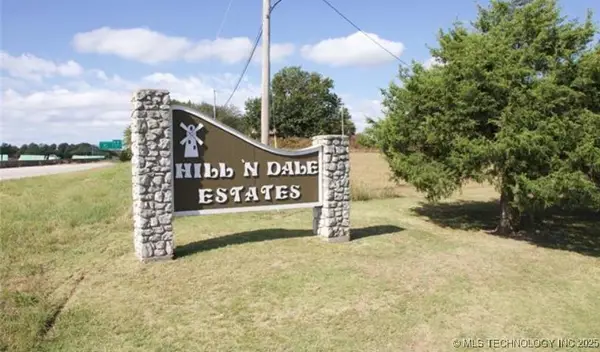 $12,000Active0.61 Acres
$12,000Active0.61 Acres4147 W Nottingham Way, Cleveland, OK 74020
MLS# 2548550Listed by: SOLID ROCK, REALTORS
