1004 Scissortail Drive, Clinton, OK 73601
Local realty services provided by:Better Homes and Gardens Real Estate Paramount
Listed by: shea meget
Office: jimmie johnson real estate llc.
MLS#:1199741
Source:OK_OKC
1004 Scissortail Drive,Clinton, OK 73601
$115,000
- 2 Beds
- 2 Baths
- 1,346 sq. ft.
- Condominium
- Active
Price summary
- Price:$115,000
- Price per sq. ft.:$85.44
About this home
Welcome home to this move-in-ready 2-bedroom, 2-bathroom condo offering comfort, convenience, and charm in every corner. Perfectly designed for easy living.
Step inside to find a large living room with a cozy fireplace—ideal for relaxing evenings or entertaining guests. The beautiful kitchen offers plenty of counter space, stylish cabinetry, and an optional breakfast bar for casual dining.
Enjoy year-round natural light in the added sunroom, a wonderful space for reading, exercising, or other hobbies. Both bedrooms are generously sized, with the primary suite including an en-suite bath for added privacy.
The attached 2-car garage includes a storm shelter.
With all exterior maintenance & lawn care handled by the HOA, you’ll have more time to enjoy the things you love.
Move-in ready! This condo offers the best of comfort and low-maintenance living. Don’t miss your chance to make it yours!
Contact an agent
Home facts
- Year built:1980
- Listing ID #:1199741
- Added:99 day(s) ago
- Updated:February 15, 2026 at 01:41 PM
Rooms and interior
- Bedrooms:2
- Total bathrooms:2
- Full bathrooms:2
- Living area:1,346 sq. ft.
Heating and cooling
- Cooling:Central Electric
- Heating:Central Gas
Structure and exterior
- Roof:Composition
- Year built:1980
- Building area:1,346 sq. ft.
Schools
- High school:Clinton HS
- Middle school:Clinton MS
- Elementary school:Nance ES,Southwest ES,Washington ES
Finances and disclosures
- Price:$115,000
- Price per sq. ft.:$85.44
New listings near 1004 Scissortail Drive
- New
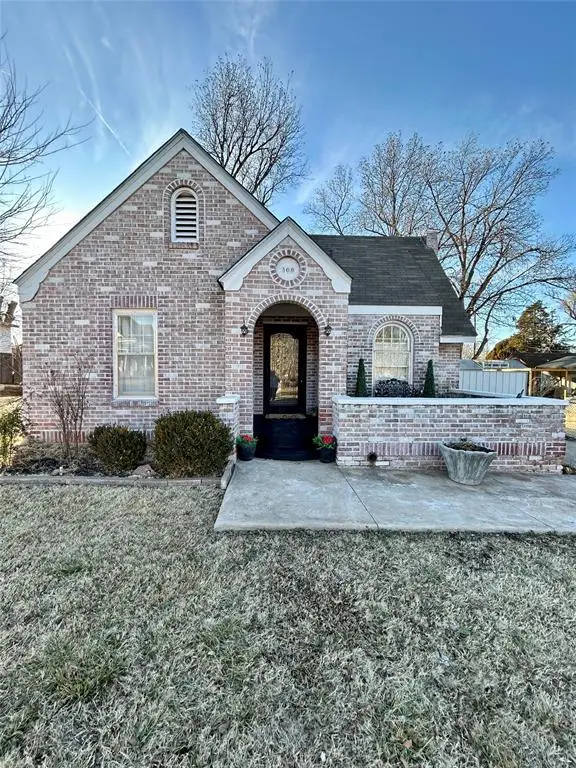 $110,000Active2 beds 1 baths958 sq. ft.
$110,000Active2 beds 1 baths958 sq. ft.508 S 5th Street, Clinton, OK 73601
MLS# 1213313Listed by: GREEN REAL ESTATE LLC - New
 $134,900Active2 beds 2 baths1,271 sq. ft.
$134,900Active2 beds 2 baths1,271 sq. ft.329 S 24th Street, Clinton, OK 73601
MLS# 1213093Listed by: RE/MAX ALL AMERICAN REALTY - New
 $247,500Active45 Acres
$247,500Active45 AcresN I-40 Frontage Road, Clinton, OK 73601
MLS# 1212931Listed by: UNITED COUNTRY HEARD AUCTION & RE  $149,900Pending3 beds 2 baths1,669 sq. ft.
$149,900Pending3 beds 2 baths1,669 sq. ft.1413 Park Avenue, Clinton, OK 73601
MLS# 1208691Listed by: UNITED COUNTRY HEARD AUCTION & RE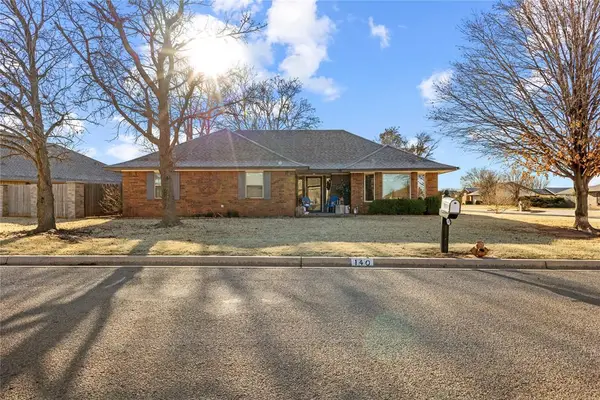 $189,000Pending3 beds 2 baths1,576 sq. ft.
$189,000Pending3 beds 2 baths1,576 sq. ft.140 Dolomite Drive, Clinton, OK 73601
MLS# 1209584Listed by: EAGLE REALTY-THE MORLEY GROUP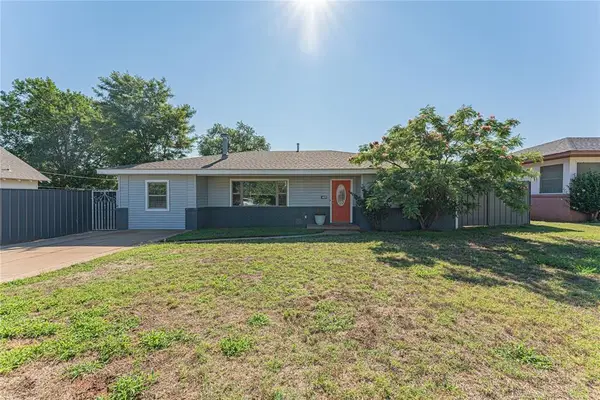 $139,900Pending3 beds 2 baths1,314 sq. ft.
$139,900Pending3 beds 2 baths1,314 sq. ft.409 S 15th Street, Clinton, OK 73601
MLS# 1208859Listed by: COPPER CREEK REAL ESTATE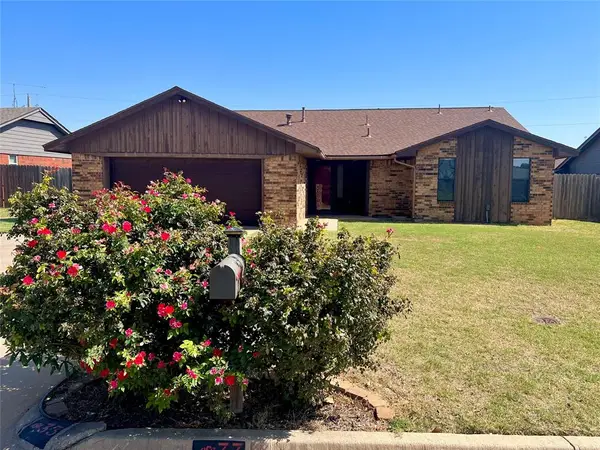 $184,000Active3 beds 2 baths1,571 sq. ft.
$184,000Active3 beds 2 baths1,571 sq. ft.33 Peterson Drive, Clinton, OK 73601
MLS# 1207915Listed by: REMAX GOLD BUCKLE REALTY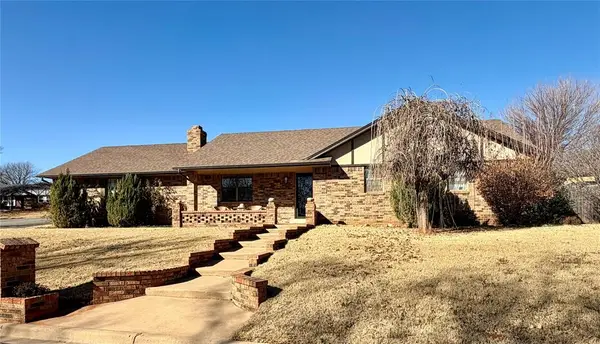 $172,000Pending3 beds 2 baths1,408 sq. ft.
$172,000Pending3 beds 2 baths1,408 sq. ft.1509 Concord Avenue, Clinton, OK 73601
MLS# 1207818Listed by: JIMMIE JOHNSON REAL ESTATE LLC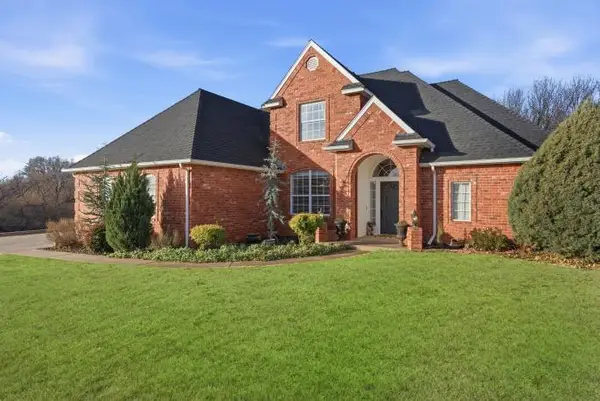 $349,900Pending4 beds 4 baths2,453 sq. ft.
$349,900Pending4 beds 4 baths2,453 sq. ft.2432 Sunup Drive, Clinton, OK 73601
MLS# 1206328Listed by: UNITED COUNTRY HEARD AUCTION & RE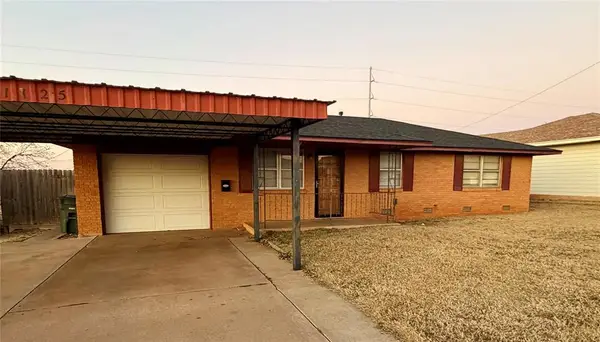 $107,000Pending3 beds 1 baths1,026 sq. ft.
$107,000Pending3 beds 1 baths1,026 sq. ft.1125 Blackstone Avenue, Clinton, OK 73601
MLS# 1205131Listed by: JIMMIE JOHNSON REAL ESTATE LLC

