3 Peterson Drive, Clinton, OK 73601
Local realty services provided by:Better Homes and Gardens Real Estate Paramount
Listed by: angela cornell, milan davis
Office: davis properties, llc.
MLS#:1193241
Source:OK_OKC
3 Peterson Drive,Clinton, OK 73601
$215,000
- 3 Beds
- 2 Baths
- 1,592 sq. ft.
- Single family
- Active
Price summary
- Price:$215,000
- Price per sq. ft.:$135.05
About this home
?? Welcome to Sights Acres!
From the moment you arrive, the covered front porch invites you into this bright, open, and welcoming home. Step inside and you’ll immediately notice the abundance of natural light streaming through the new energy-efficient thermopane windows.
The cozy gas log fireplace makes the perfect spot to enjoy crisp fall mornings or curl up with a book on a cold winter evening.
? Kitchen Highlights:
Gas cooktop, stainless steel appliances
Granite countertops with subway tile backsplash
Convenient laundry area just off the kitchen
The living space offers endless options for furniture arrangement, while the updated primary bathroom features a modern walk-in glass shower, beautiful granite counters with under-mount sink. Every bedroom comes complete with a ceiling fan for comfort year-round.
Step outside to your large fenced patio and backyard, perfect for entertaining, relaxing, or letting pets play in their own dedicated space. With room for volleyball, cookouts, or quiet evenings under the stars, this backyard was made for memories.
This home is move-in ready and waiting for you to call it your own. Don’t wait — schedule your private showing today! The owner is a Licensed Realtor.
Contact an agent
Home facts
- Year built:1980
- Listing ID #:1193241
- Added:141 day(s) ago
- Updated:February 15, 2026 at 01:41 PM
Rooms and interior
- Bedrooms:3
- Total bathrooms:2
- Full bathrooms:2
- Living area:1,592 sq. ft.
Heating and cooling
- Cooling:Central Electric
- Heating:Central Gas
Structure and exterior
- Roof:Architecural Shingle
- Year built:1980
- Building area:1,592 sq. ft.
- Lot area:0.31 Acres
Schools
- High school:Clinton HS
- Middle school:Clinton MS
- Elementary school:Nance ES
Utilities
- Water:Public
Finances and disclosures
- Price:$215,000
- Price per sq. ft.:$135.05
New listings near 3 Peterson Drive
- New
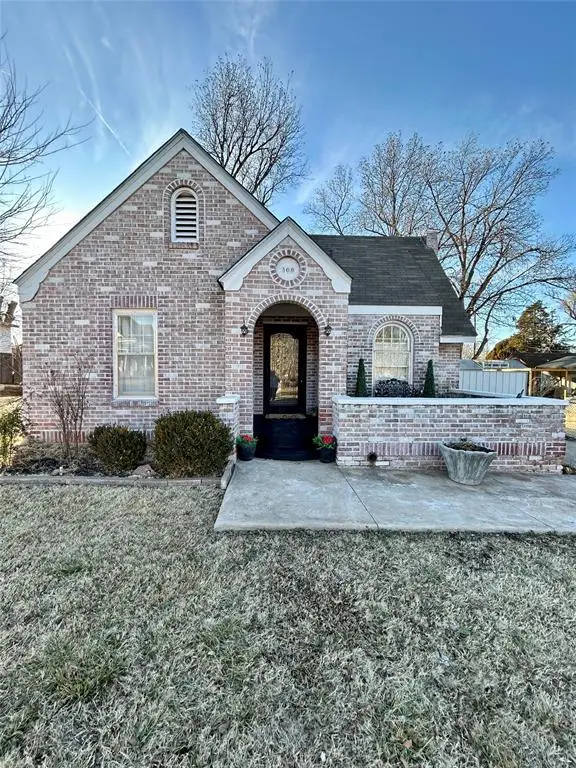 $110,000Active2 beds 1 baths958 sq. ft.
$110,000Active2 beds 1 baths958 sq. ft.508 S 5th Street, Clinton, OK 73601
MLS# 1213313Listed by: GREEN REAL ESTATE LLC - New
 $134,900Active2 beds 2 baths1,271 sq. ft.
$134,900Active2 beds 2 baths1,271 sq. ft.329 S 24th Street, Clinton, OK 73601
MLS# 1213093Listed by: RE/MAX ALL AMERICAN REALTY - New
 $247,500Active45 Acres
$247,500Active45 AcresN I-40 Frontage Road, Clinton, OK 73601
MLS# 1212931Listed by: UNITED COUNTRY HEARD AUCTION & RE  $149,900Pending3 beds 2 baths1,669 sq. ft.
$149,900Pending3 beds 2 baths1,669 sq. ft.1413 Park Avenue, Clinton, OK 73601
MLS# 1208691Listed by: UNITED COUNTRY HEARD AUCTION & RE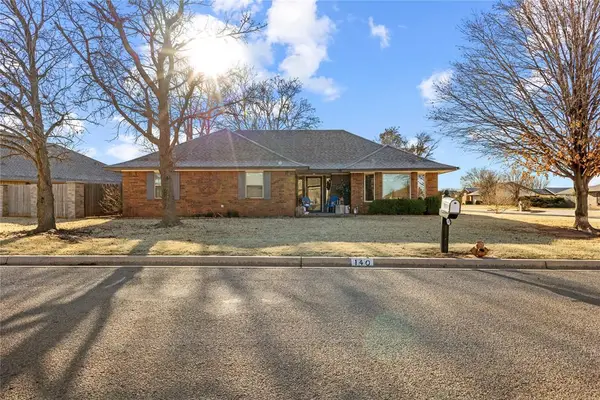 $189,000Pending3 beds 2 baths1,576 sq. ft.
$189,000Pending3 beds 2 baths1,576 sq. ft.140 Dolomite Drive, Clinton, OK 73601
MLS# 1209584Listed by: EAGLE REALTY-THE MORLEY GROUP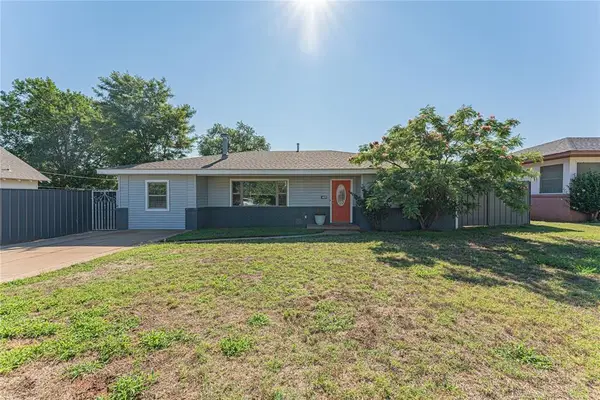 $139,900Pending3 beds 2 baths1,314 sq. ft.
$139,900Pending3 beds 2 baths1,314 sq. ft.409 S 15th Street, Clinton, OK 73601
MLS# 1208859Listed by: COPPER CREEK REAL ESTATE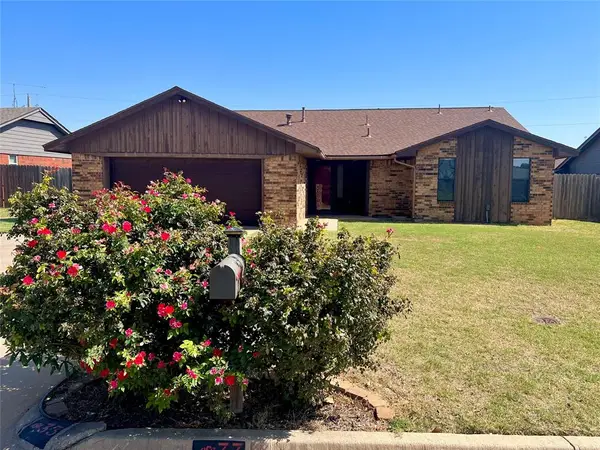 $184,000Active3 beds 2 baths1,571 sq. ft.
$184,000Active3 beds 2 baths1,571 sq. ft.33 Peterson Drive, Clinton, OK 73601
MLS# 1207915Listed by: REMAX GOLD BUCKLE REALTY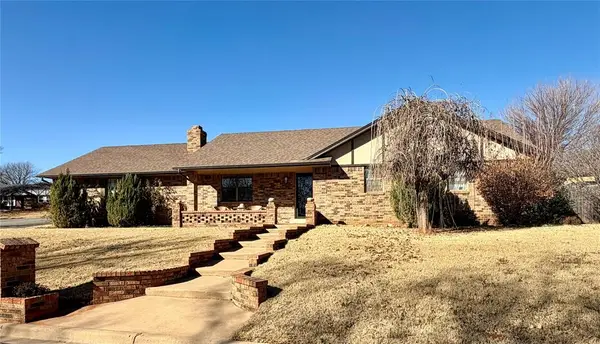 $172,000Pending3 beds 2 baths1,408 sq. ft.
$172,000Pending3 beds 2 baths1,408 sq. ft.1509 Concord Avenue, Clinton, OK 73601
MLS# 1207818Listed by: JIMMIE JOHNSON REAL ESTATE LLC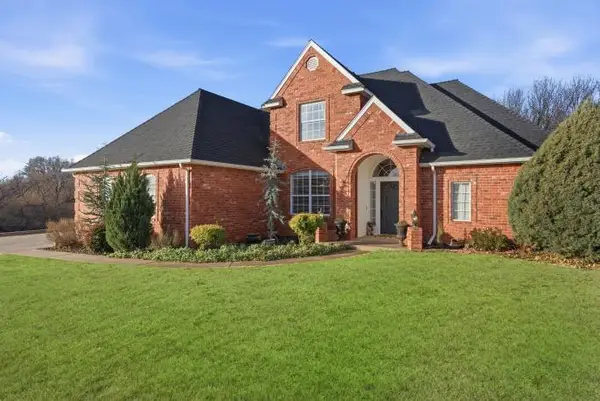 $349,900Pending4 beds 4 baths2,453 sq. ft.
$349,900Pending4 beds 4 baths2,453 sq. ft.2432 Sunup Drive, Clinton, OK 73601
MLS# 1206328Listed by: UNITED COUNTRY HEARD AUCTION & RE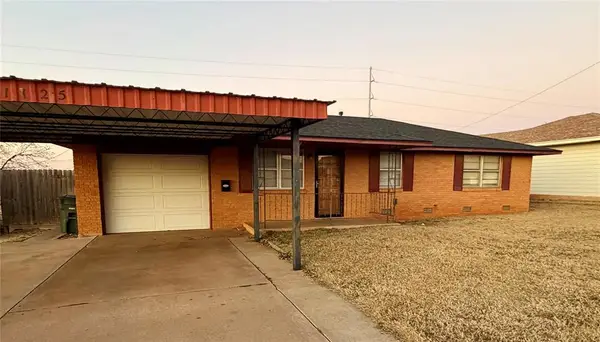 $107,000Pending3 beds 1 baths1,026 sq. ft.
$107,000Pending3 beds 1 baths1,026 sq. ft.1125 Blackstone Avenue, Clinton, OK 73601
MLS# 1205131Listed by: JIMMIE JOHNSON REAL ESTATE LLC

