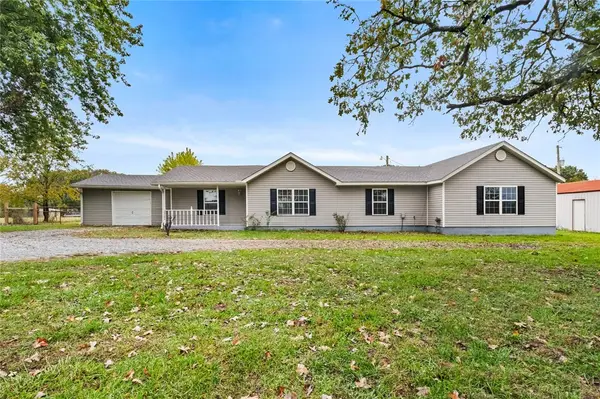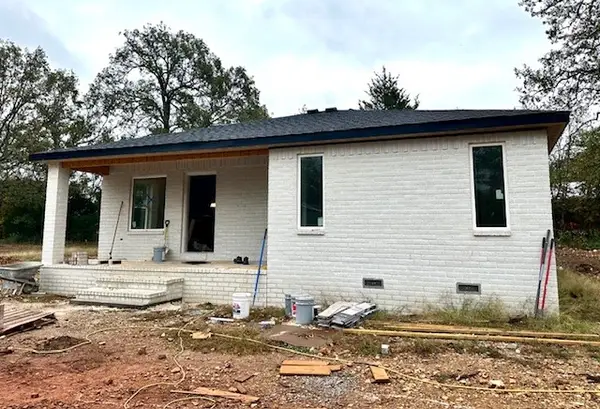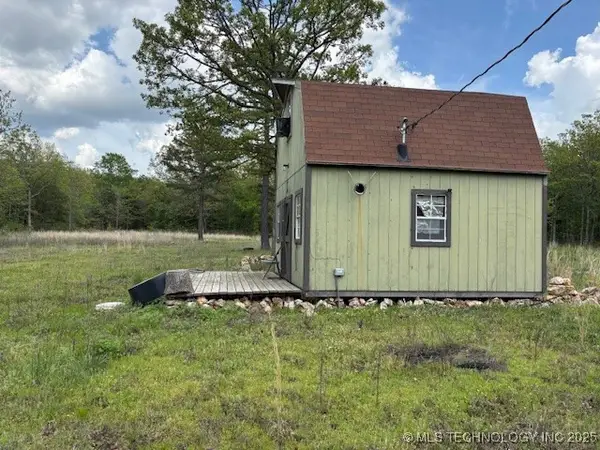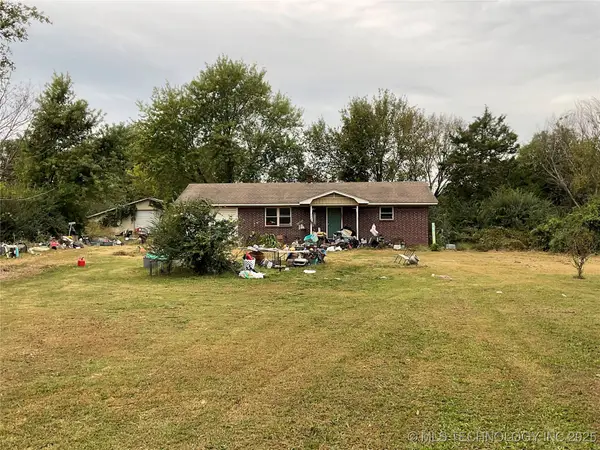5978 Cedar Drive, Colcord, OK 74338
Local realty services provided by:Better Homes and Gardens Real Estate Journey
Listed by: cammi hevener
Office: keller williams market pro realty - siloam springs
MLS#:1327834
Source:AR_NWAR
Price summary
- Price:$480,000
- Price per sq. ft.:$140.11
About this home
Spacious Country Home w/ Pond, Workshop & Outdoor Oasis! Enjoy the perfect blend of comfort, space, & country charm in this beautiful 3,426 sq. ft. home situated on gorgeous acreage complete w/ a large stocked pond. The property feat a 12x20 barn/workshop, ideal for hobbies or extra storage. Inside, you’ll find two inviting living areas on the main level and 3 bedrooms—plus a large bonus room upstairs, two additional bedrooms, a full bath, & a spacious storage room. The kitchen has been recently remodeled, & the large utility room provides plenty of workspace & organization. Additional updates incl HVAC replaced in 2014 (new unit for the upstairs), a brand new roof, & an irrigated composite deck perfect for outdoor entertaining. Relax in the hot tub or enjoy summer fun in the above-ground pool. This property is on public water! A truly wonderful property offering room to live, work, & play—come experience peaceful country living at its best!
Contact an agent
Home facts
- Year built:1990
- Listing ID #:1327834
- Added:8 day(s) ago
- Updated:November 15, 2025 at 09:25 AM
Rooms and interior
- Bedrooms:5
- Total bathrooms:3
- Full bathrooms:3
- Living area:3,426 sq. ft.
Heating and cooling
- Cooling:Central Air, Electric
- Heating:Central, Wood Stove
Structure and exterior
- Roof:Architectural, Shingle
- Year built:1990
- Building area:3,426 sq. ft.
- Lot area:5 Acres
Utilities
- Water:Public, Water Available
- Sewer:Septic Available, Septic Tank
Finances and disclosures
- Price:$480,000
- Price per sq. ft.:$140.11
- Tax amount:$1,448
New listings near 5978 Cedar Drive
- New
 $149,900Active2 beds 2 baths1,152 sq. ft.
$149,900Active2 beds 2 baths1,152 sq. ft.306 N Moseley, Colcord, OK 74338
MLS# 2546798Listed by: EPIQUE REALTY  $390,000Active4 beds 2 baths2,167 sq. ft.
$390,000Active4 beds 2 baths2,167 sq. ft.23586 116 Highway, Colcord, OK 74338
MLS# 1327216Listed by: REALTY MART $235,000Active2 beds 2 baths1,176 sq. ft.
$235,000Active2 beds 2 baths1,176 sq. ft.5773 Cedar Drive, Colcord, OK 74338
MLS# 1327248Listed by: CRYE-LEIKE REALTORS, GENTRY $100,000Active15.68 Acres
$100,000Active15.68 Acres48203 S 565 Road, Colcord, OK 74338
MLS# 2544031Listed by: COLDWELL BANKER SELECT $199,000Pending3 beds 1 baths1,643 sq. ft.
$199,000Pending3 beds 1 baths1,643 sq. ft.369 S Cherry, Colcord, OK 74338
MLS# 2542743Listed by: REALTY MART $199,000Active3 beds 2 baths1,759 sq. ft.
$199,000Active3 beds 2 baths1,759 sq. ft.21942 510 Road, Colcord, OK 74338
MLS# 2540763Listed by: GRIFFIN COMPANY COMMERCIAL SPG $130,000Active20 Acres
$130,000Active20 AcresCounty Rd. 553, Colcord, OK 74338
MLS# 25-2065Listed by: CUNNINGHAM & ASSOCIATES REAL ESTATE $260,000Pending3 beds 2 baths1,858 sq. ft.
$260,000Pending3 beds 2 baths1,858 sq. ft.56167 County Road 660, Colcord, OK 74338
MLS# 2539213Listed by: C21/WRIGHT REAL ESTATE $790,900Active2 beds 2 baths1,506 sq. ft.
$790,900Active2 beds 2 baths1,506 sq. ft.54709 S 683 Road, Colcord, OK 74338
MLS# 2538654Listed by: C21/FIRST CHOICE REALTY
