111 S 26th Street, Collinsville, OK 74021
Local realty services provided by:Better Homes and Gardens Real Estate Paramount
111 S 26th Street,Collinsville, OK 74021
$274,990
- 3 Beds
- 2 Baths
- 1,468 sq. ft.
- Single family
- Pending
Listed by: larry pennington
Office: pennington & assoc realtors
MLS#:2539035
Source:OK_NORES
Price summary
- Price:$274,990
- Price per sq. ft.:$187.32
About this home
Welcome to the McKinley Plus floor plan from Glenwood Homes’ Sonoma Collection—where modern design meets everyday functionality in the highly sought-after Georgetowne community of Collinsville. With 3 bedrooms, 2 bathrooms, and a 2-car garage, this home has been thoughtfully crafted to maximize space, comfort, and style.
Step inside to find a bright, open-concept living area measuring an impressive 15’ x 23’, offering the perfect setting for everything from cozy nights to lively gatherings. The dining area flows seamlessly into the modern kitchen, where ample cabinetry, generous counter space, and today’s most popular finishes make cooking and entertaining a joy.
Your private master suite is a true retreat, complete with a walk-in closet and ensuite bathroom designed for both comfort and convenience. Two additional bedrooms provide flexible space—ideal for family, guests, or even a home office. A covered patio extends your living space outdoors, creating the perfect spot for morning coffee, evening relaxation, or weekend barbecues.
Built with energy-efficient construction, the McKinley Plus ensures lower utility costs while delivering lasting comfort. From smart layouts to must-have finishes, every detail of this home is designed to fit the way you live.
?? Life in Georgetowne, Collinsville
Located in one of the fastest-growing areas of the Tulsa metro, Georgetowne offers small-town charm with suburban convenience. Collinsville’s highly rated schools, vibrant local shops, family-friendly parks, and welcoming community spirit make it a place people love to call home. Plus, with quick access to Highway 169, Owasso, and Tulsa, you’re always connected to the best of the metro while enjoying the slower pace and close-knit feel of a thriving small town.
Don’t miss your opportunity to own the McKinley Plus—schedule your showing today and step into the lifestyle you’ve been waiting for.
Contact an agent
Home facts
- Year built:2025
- Listing ID #:2539035
- Added:101 day(s) ago
- Updated:December 21, 2025 at 09:02 AM
Rooms and interior
- Bedrooms:3
- Total bathrooms:2
- Full bathrooms:2
- Living area:1,468 sq. ft.
Heating and cooling
- Cooling:Central Air
- Heating:Central, Gas
Structure and exterior
- Year built:2025
- Building area:1,468 sq. ft.
- Lot area:0.16 Acres
Schools
- High school:Collinsville
- Elementary school:Collinsville
Finances and disclosures
- Price:$274,990
- Price per sq. ft.:$187.32
New listings near 111 S 26th Street
- New
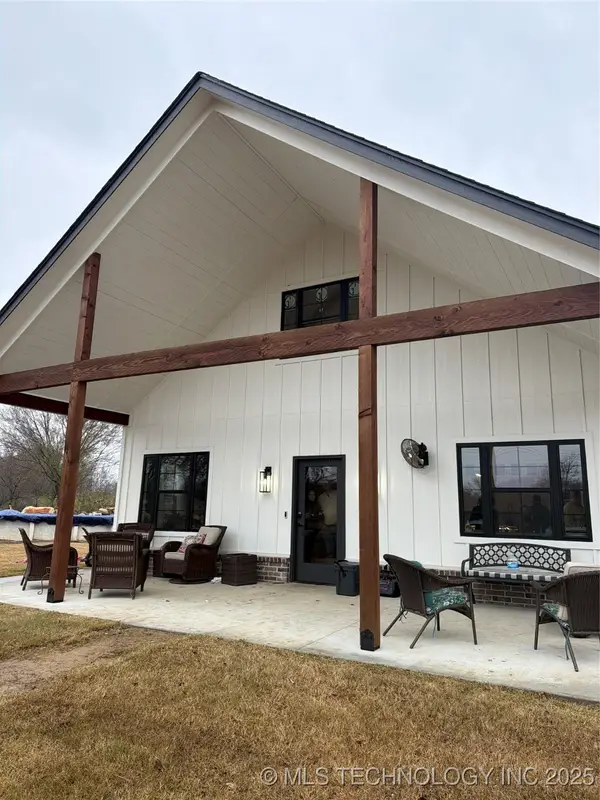 $545,000Active3 beds 3 baths2,904 sq. ft.
$545,000Active3 beds 3 baths2,904 sq. ft.12875 N 193rd East Avenue, Collinsville, OK 74021
MLS# 2550246Listed by: KELLER WILLIAMS PREMIER - New
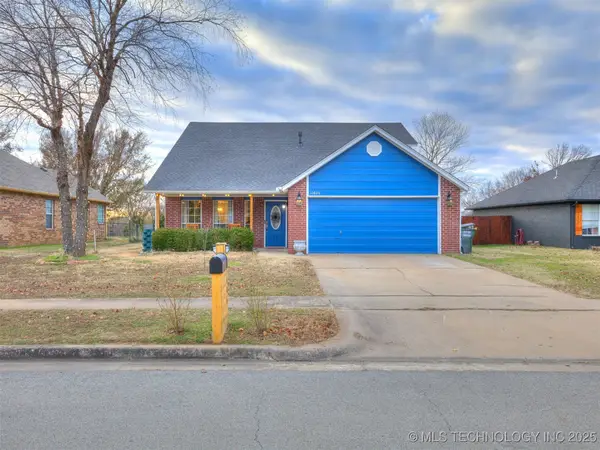 $265,000Active4 beds 3 baths1,978 sq. ft.
$265,000Active4 beds 3 baths1,978 sq. ft.11606 N 109th East Place, Collinsville, OK 74021
MLS# 2549598Listed by: COLDWELL BANKER SELECT - New
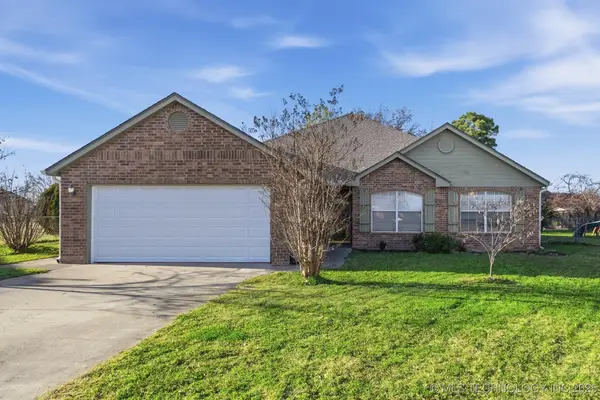 $285,000Active4 beds 2 baths1,935 sq. ft.
$285,000Active4 beds 2 baths1,935 sq. ft.12960 N 131st Avenue E, Collinsville, OK 74021
MLS# 2550001Listed by: KELLER WILLIAMS PREMIER - New
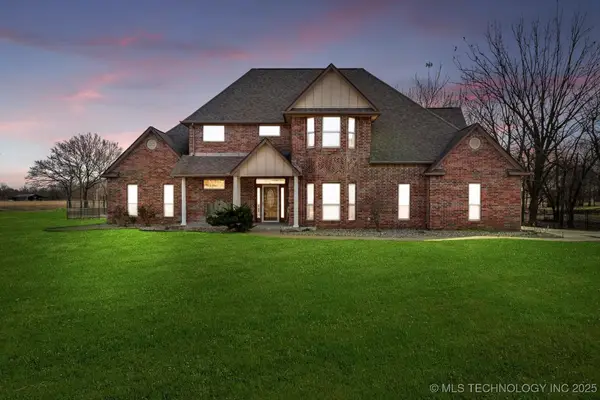 $849,000Active3 beds 4 baths3,620 sq. ft.
$849,000Active3 beds 4 baths3,620 sq. ft.40040 N 3988 Road, Collinsville, OK 74021
MLS# 2549716Listed by: CHINOWTH & COHEN - New
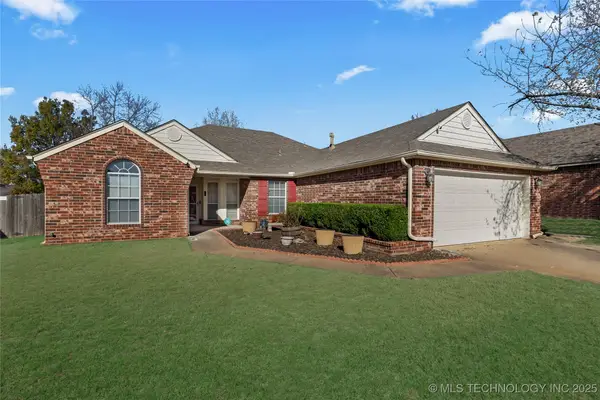 $259,000Active3 beds 2 baths1,758 sq. ft.
$259,000Active3 beds 2 baths1,758 sq. ft.11824 N 107th East Place, Collinsville, OK 74021
MLS# 2549647Listed by: MCGRAW, REALTORS - New
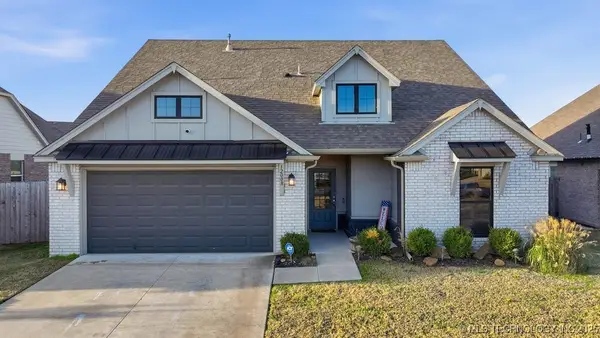 $329,900Active3 beds 2 baths1,705 sq. ft.
$329,900Active3 beds 2 baths1,705 sq. ft.12008 N 131st East Avenue, Collinsville, OK 74021
MLS# 2549916Listed by: CHINOWTH & COHEN - New
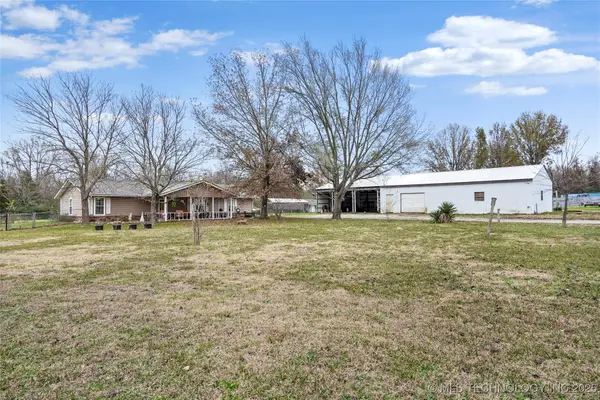 $359,000Active3 beds 2 baths1,812 sq. ft.
$359,000Active3 beds 2 baths1,812 sq. ft.16007 N 137th East Avenue, Collinsville, OK 74021
MLS# 2549235Listed by: COLDWELL BANKER SELECT 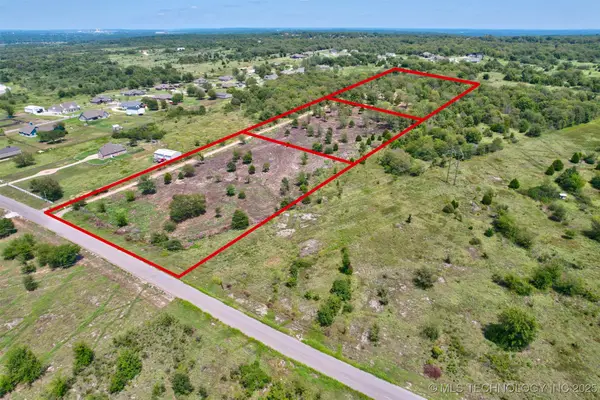 $440,000Active2.5 Acres
$440,000Active2.5 Acres13247 Hobbs Creek Drive, Collinsville, OK 74021
MLS# 2549513Listed by: CHINOWTH & COHEN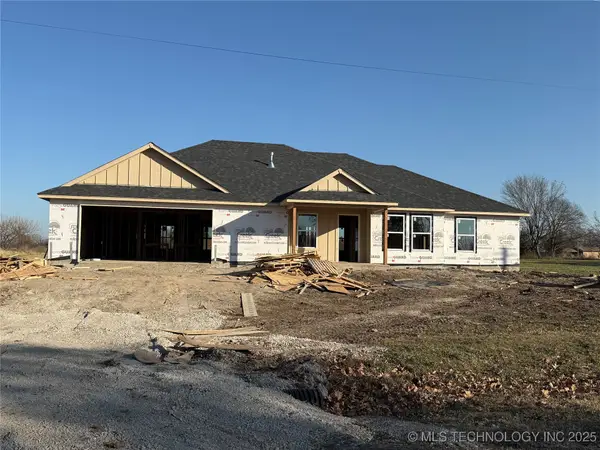 $419,900Active4 beds 2 baths1,850 sq. ft.
$419,900Active4 beds 2 baths1,850 sq. ft.11331 N 123rd Avenue E, Collinsville, OK 74021
MLS# 2549413Listed by: CHINOWTH & COHEN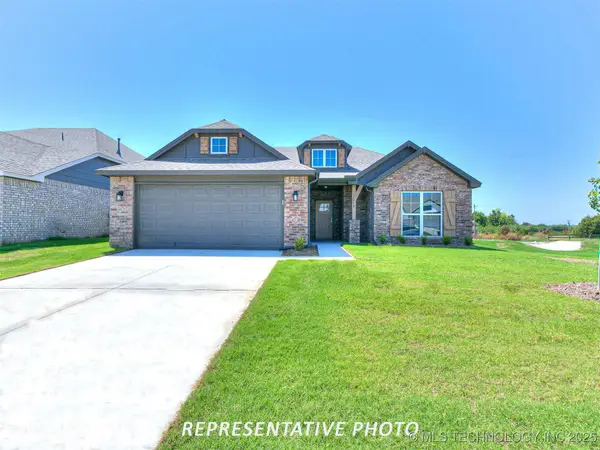 $364,506Active4 beds 2 baths1,801 sq. ft.
$364,506Active4 beds 2 baths1,801 sq. ft.13454 N 60th East Place, Collinsville, OK 74021
MLS# 2549380Listed by: TRINITY PROPERTIES
