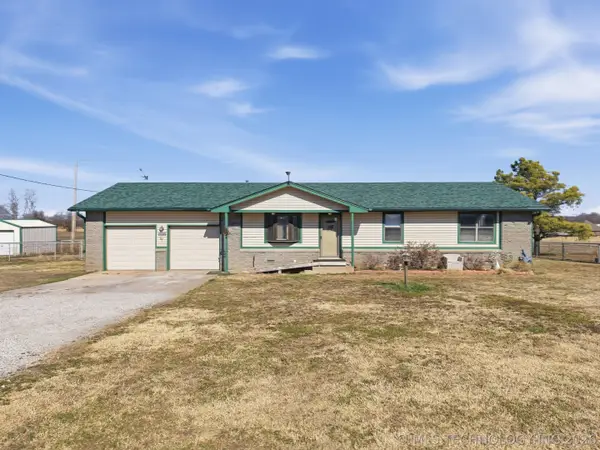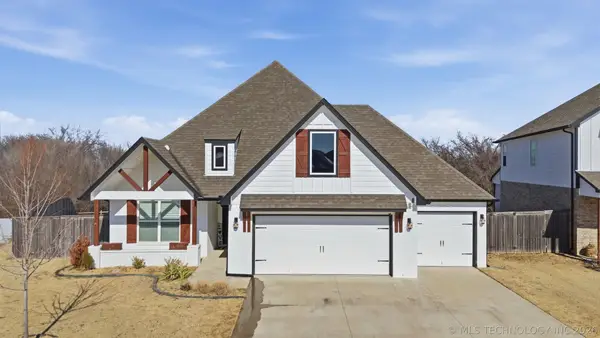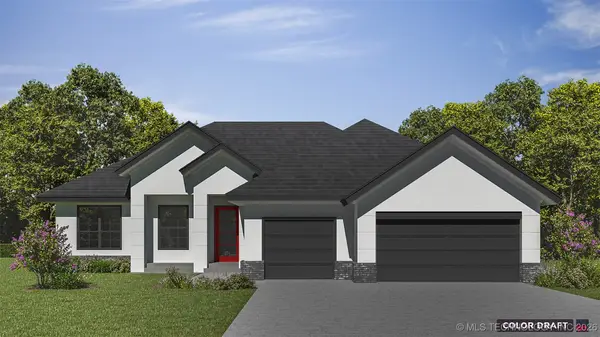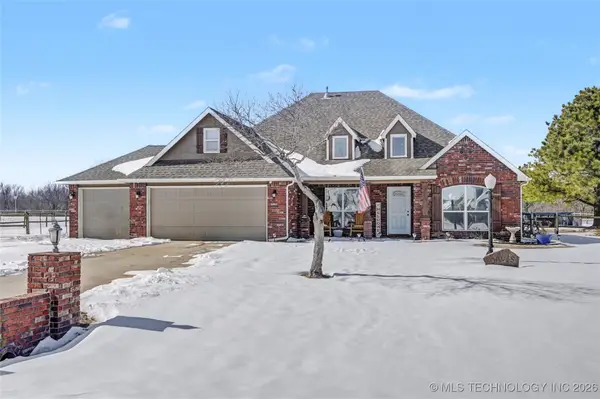112 S 26th Street, Collinsville, OK 74021
Local realty services provided by:Better Homes and Gardens Real Estate Winans
112 S 26th Street,Collinsville, OK 74021
$259,900
- 3 Beds
- 2 Baths
- 1,468 sq. ft.
- Single family
- Pending
Listed by: larry pennington
Office: pennington & assoc realtors
MLS#:2548318
Source:OK_NORES
Price summary
- Price:$259,900
- Price per sq. ft.:$177.04
About this home
Make 2026 the YEAR! It's time for your NEW HOME Era! Homeownership Made Easy in the Heart of Collinsville!
Welcome to Georgetowne — a thriving, fast-growing community where charm, convenience, and opportunity meet! If you’ve been dreaming of owning a home but unsure where to begin, we’ve got you covered. At Glenwood Homes, we make the path to homeownership incredibly simple, stress-free, and actually fun. No guesswork. No confusion. Just a straightforward journey to owning a quality-built home you’ll be proud of for years to come.
This featured home is our highly sought-after McKinley Plus design — and it’s far from ordinary. From the moment you step inside, you’ll notice designer touches, an open concept that feels both spacious and warm, and premium finishes that give you the stylish, move-in-ready experience buyers crave. And yes — the pictures say it all!
No carpet here — enjoy hard surface flooring throughout the entire home, making life easier and cleaner from day one. Plus, a FULL FENCE and full landscaping package are already included — major perks that many builders don’t offer without extra costs.
Think you need a huge down payment? Think again. Ask about $0 down financing options and covered closing costs — making it easier than ever to say “yes” to your new home. Why settle for a rushed build or flashy incentive on a home that might not stand the test of time, when you can invest in lasting quality with a builder who puts you first?
If you’re still reading, the next step is easy — schedule your appointment or stop by our model home today. Your next chapter starts now… don’t wait!
Contact an agent
Home facts
- Year built:2025
- Listing ID #:2548318
- Added:202 day(s) ago
- Updated:February 14, 2026 at 08:46 AM
Rooms and interior
- Bedrooms:3
- Total bathrooms:2
- Full bathrooms:2
- Living area:1,468 sq. ft.
Heating and cooling
- Cooling:Central Air
- Heating:Central, Gas
Structure and exterior
- Year built:2025
- Building area:1,468 sq. ft.
- Lot area:0.16 Acres
Schools
- High school:Collinsville
- Elementary school:Collinsville
Finances and disclosures
- Price:$259,900
- Price per sq. ft.:$177.04
New listings near 112 S 26th Street
- New
 $273,000Active4 beds 2 baths1,805 sq. ft.
$273,000Active4 beds 2 baths1,805 sq. ft.11111 E 120th Street N, Collinsville, OK 74021
MLS# 2604788Listed by: RE/MAX RESULTS - New
 $315,000Active4 beds 2 baths1,903 sq. ft.
$315,000Active4 beds 2 baths1,903 sq. ft.12316 N 130th East Avenue, Collinsville, OK 74021
MLS# 2605006Listed by: SOLID ROCK, REALTORS - New
 $289,990Active2 beds 1 baths1,260 sq. ft.
$289,990Active2 beds 1 baths1,260 sq. ft.7921 E 126th Street N, Collinsville, OK 74021
MLS# 2604845Listed by: HOMESMART STELLAR REALTY - Open Sun, 2 to 4pmNew
 $549,900Active5 beds 3 baths2,445 sq. ft.
$549,900Active5 beds 3 baths2,445 sq. ft.14128 N 70th East Avenue, Collinsville, OK 74021
MLS# 2604217Listed by: KELLER WILLIAMS PREMIER - New
 $249,900Active3 beds 2 baths1,399 sq. ft.
$249,900Active3 beds 2 baths1,399 sq. ft.14437 N 76th East Avenue, Collinsville, OK 74021
MLS# 2604539Listed by: PLATINUM REALTY, LLC. - New
 $415,000Active3 beds 2 baths2,250 sq. ft.
$415,000Active3 beds 2 baths2,250 sq. ft.2429 W Union Street, Collinsville, OK 74021
MLS# 2604656Listed by: PLATINUM REALTY, LLC.  $370,000Pending4 beds 2 baths1,842 sq. ft.
$370,000Pending4 beds 2 baths1,842 sq. ft.5972 E 136th Place N, Collinsville, OK 74021
MLS# 2604221Listed by: PLATINUM REALTY, LLC. $375,000Pending3 beds 2 baths2,193 sq. ft.
$375,000Pending3 beds 2 baths2,193 sq. ft.11929 N 131st East Avenue, Collinsville, OK 74021
MLS# 2603745Listed by: KELLER WILLIAMS PREMIER- New
 $435,000Active3 beds 3 baths2,112 sq. ft.
$435,000Active3 beds 3 baths2,112 sq. ft.13711 N 58th East Avenue, Collinsville, OK 74021
MLS# 2602154Listed by: RE/MAX RESULTS  $410,000Active3 beds 2 baths2,127 sq. ft.
$410,000Active3 beds 2 baths2,127 sq. ft.14786 N 58th East Avenue, Collinsville, OK 74021
MLS# 2603642Listed by: CHINOWTH & COHEN

