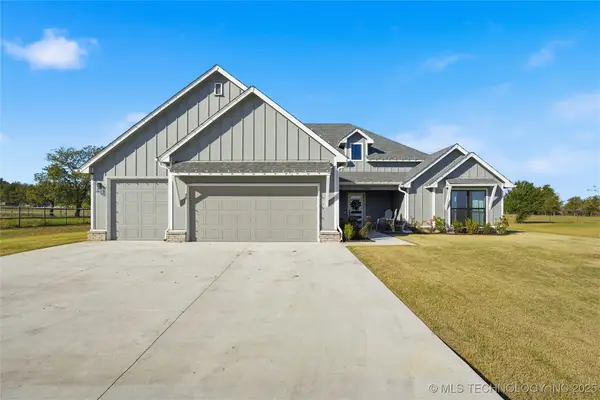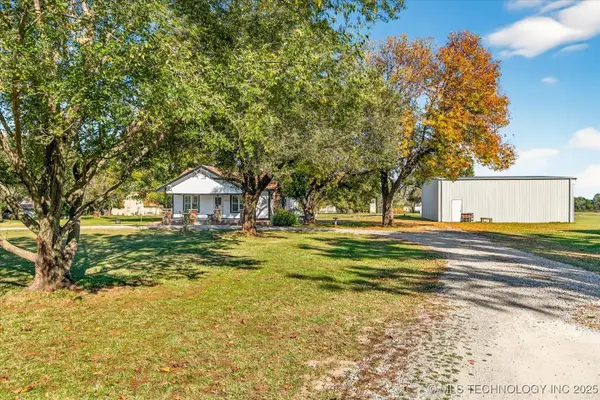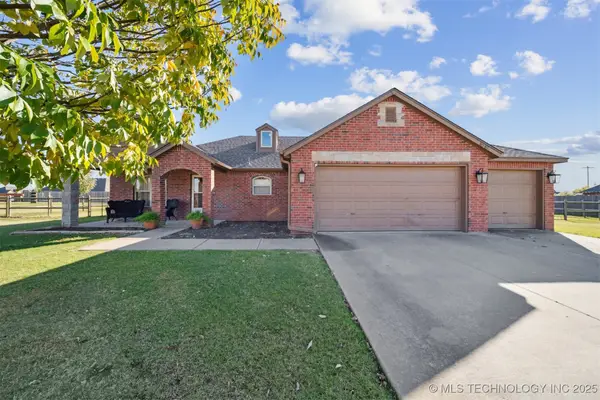11525 E 119th Street, Collinsville, OK 74021
Local realty services provided by:Better Homes and Gardens Real Estate Green Country
Listed by: josh rainwater
Office: coldwell banker select
MLS#:2539917
Source:OK_NORES
Price summary
- Price:$310,000
- Price per sq. ft.:$148.11
About this home
Welcome to Brookfield Crossing, nestled in the highly sought-after Owasso School district! This beautifully updated 4-bedroom, 2-bath home offers soaring 9-foot ceilings and elegant tray details that create a spacious and inviting atmosphere. The open floor plan flows seamlessly from the living area, featuring a cozy fireplace, into the kitchen and formal dining space—perfect for family gatherings or entertaining guests.
Upstairs, you’ll find a versatile 4th bedroom, can be used as a game room, ideal for kids or a home office. Gorgeous refinished hardwood floors enhance the charm throughout, complemented by fresh interior paint completed in 2025 and newer exterior paint from 2023.
Key updates include a hot water heater installed in 2021, a durable 30-year roof from 2019, and an updated master bath vanity. Step outside to a private backyard that backs to a peaceful greenbelt, complete with a new fence for added privacy.
Enjoy your morning coffee on the covered back porch while watching donkeys, ponies, and chickens roam freely nearby. The out back concrete pad is ready for your hot tub, and the yard is gas-plumbed for your grill—perfect for relaxing and entertaining. Modern security features include a camera doorbell and a Vivint alarm system with remote access, touchpad, and thermostat controls.
The active neighborhood HOA keeps the community lively with plenty of fun activities. This home truly is a gem in a great location—don’t miss your chance to make it yours! All of this within the excellent Owasso School district.
Go pick out your granite! Seller is offering $3000 allowance for new kitchen counter tops! Make this beauty your own!
Conveniently located to shops, dining, and Highway 75.
Contact an agent
Home facts
- Year built:2004
- Listing ID #:2539917
- Added:46 day(s) ago
- Updated:November 15, 2025 at 09:25 AM
Rooms and interior
- Bedrooms:4
- Total bathrooms:2
- Full bathrooms:2
- Living area:2,093 sq. ft.
Heating and cooling
- Cooling:2 Units, Central Air
- Heating:Central, Gas
Structure and exterior
- Year built:2004
- Building area:2,093 sq. ft.
- Lot area:0.19 Acres
Schools
- High school:Owasso
- Elementary school:Morrow
Finances and disclosures
- Price:$310,000
- Price per sq. ft.:$148.11
- Tax amount:$2,014 (2010)
New listings near 11525 E 119th Street
- New
 $515,000Active5 beds 3 baths2,805 sq. ft.
$515,000Active5 beds 3 baths2,805 sq. ft.2520 W Blackjack Court, Collinsville, OK 74021
MLS# 2546271Listed by: EXP REALTY, LLC  $235,000Pending3 beds 2 baths1,116 sq. ft.
$235,000Pending3 beds 2 baths1,116 sq. ft.13531 N 132nd East Avenue E, Collinsville, OK 74021
MLS# 2547085Listed by: COLDWELL BANKER SELECT- Open Sat, 3 to 4pmNew
 $299,000Active3 beds 2 baths2,024 sq. ft.
$299,000Active3 beds 2 baths2,024 sq. ft.14022 N 150th East Avenue, Collinsville, OK 74021
MLS# 2546873Listed by: COLDWELL BANKER SELECT - New
 $1,100,000Active3 beds 1 baths1,100 sq. ft.
$1,100,000Active3 beds 1 baths1,100 sq. ft.16338 N 113th East Avenue, Collinsville, OK 74021
MLS# 2546936Listed by: KELLER WILLIAMS PREMIER - Open Sat, 11am to 1pmNew
 $227,000Active3 beds 1 baths1,440 sq. ft.
$227,000Active3 beds 1 baths1,440 sq. ft.11671 N 191st Avenue, Collinsville, OK 74021
MLS# 2546396Listed by: SOLID ROCK, REALTORS  $249,500Pending3 beds 2 baths1,294 sq. ft.
$249,500Pending3 beds 2 baths1,294 sq. ft.11855 Gunsmoke Drive, Collinsville, OK 74021
MLS# 2546299Listed by: COLDWELL BANKER SELECT- Open Sun, 1 to 3pmNew
 $380,000Active4 beds 2 baths2,012 sq. ft.
$380,000Active4 beds 2 baths2,012 sq. ft.5903 E 137th Street, Collinsville, OK 74021
MLS# 2546112Listed by: KELLER WILLIAMS ADVANTAGE - Open Sun, 2 to 4pmNew
 $410,000Active4 beds 3 baths2,007 sq. ft.
$410,000Active4 beds 3 baths2,007 sq. ft.14268 N 54th East Avenue, Collinsville, OK 74021
MLS# 2545709Listed by: ERIN CATRON & COMPANY, LLC - New
 $389,000Active3 beds 2 baths1,383 sq. ft.
$389,000Active3 beds 2 baths1,383 sq. ft.15115 E 136th Street, Collinsville, OK 74021
MLS# 2546012Listed by: RE/MAX RESULTS - New
 $280,000Active3 beds 2 baths1,478 sq. ft.
$280,000Active3 beds 2 baths1,478 sq. ft.6562 E 144th Street, Collinsville, OK 74021
MLS# 2545974Listed by: ENVISION PROPERTY CONSULTANTS
