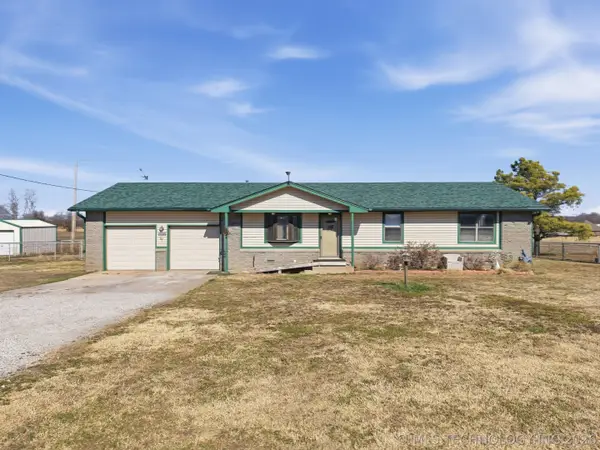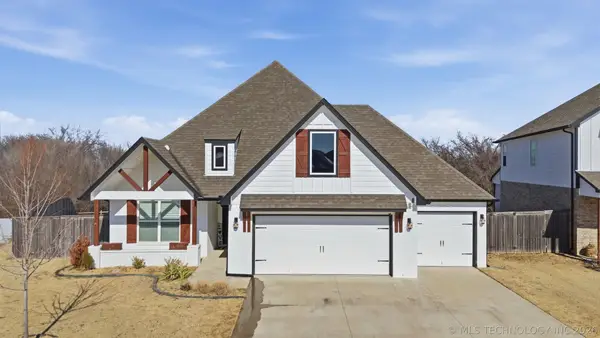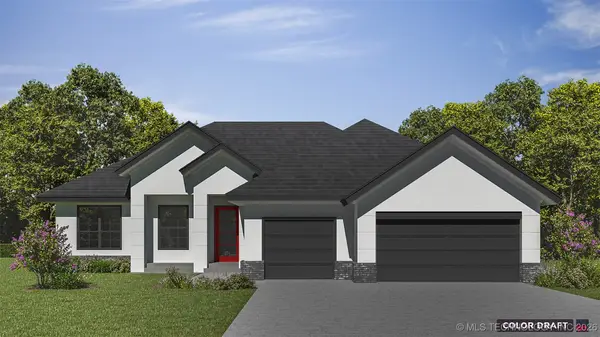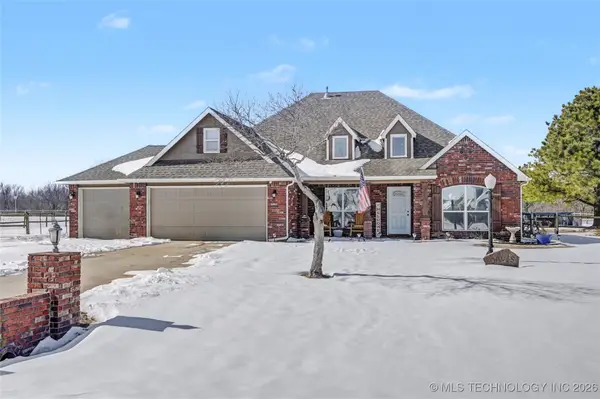12503 N 130th Avenue E, Collinsville, OK 74021
Local realty services provided by:Better Homes and Gardens Real Estate Winans
Listed by: jana bosen
Office: keller williams advantage
MLS#:2541401
Source:OK_NORES
Price summary
- Price:$319,000
- Price per sq. ft.:$167.89
About this home
LIKE NEW, GREAT VALUE! Located in highly desirable Owasso School district, this well-maintained, level
entry Adeline Designer Plan has 4 bedrooms, 2 full baths and 2 car garage. The home has an open concept
layout that has been expertly designed with a bright modern look and upgraded lighting. The kitchen
features custom built painted cabinets to the ceiling, gorgeous wood vent hood, matte black hardware &
lighting, Sili Granit undermount sink, granite countertops and stylish tile backsplash and a walk-in
pantry. The Vaulted living room has 12' ceilings, lots of natural light and luxury vinyl wood flooring
throughout the home. The primary suite has a bay window, full bath with large walk-in shower, dual sink
vanity and an out-of-season 2 level master closet with built-in safe. Enjoy your morning coffee
watching the sunrise on the extended back patio.
Appliances included are: Smart refrigerator, water filtration in kitchen, microwave, range/oven, washer
and dryer.
Located in Morrow Place subdivision, you get the best of both worlds, country living yet close to
schools, tech center, shopping, restaurants and major highway.
Neighborhood has 3 fishing ponds, pool and a playground. Qualifies for USDA (Rural Development) loan.
Contact an agent
Home facts
- Year built:2021
- Listing ID #:2541401
- Added:135 day(s) ago
- Updated:February 14, 2026 at 08:46 AM
Rooms and interior
- Bedrooms:4
- Total bathrooms:2
- Full bathrooms:2
- Living area:1,900 sq. ft.
Heating and cooling
- Cooling:Central Air
- Heating:Central, Gas
Structure and exterior
- Year built:2021
- Building area:1,900 sq. ft.
- Lot area:0.15 Acres
Schools
- High school:Owasso
- Elementary school:Morrow
Finances and disclosures
- Price:$319,000
- Price per sq. ft.:$167.89
- Tax amount:$3,960 (2024)
New listings near 12503 N 130th Avenue E
- New
 $273,000Active4 beds 2 baths1,805 sq. ft.
$273,000Active4 beds 2 baths1,805 sq. ft.11111 E 120th Street N, Collinsville, OK 74021
MLS# 2604788Listed by: RE/MAX RESULTS - New
 $315,000Active4 beds 2 baths1,903 sq. ft.
$315,000Active4 beds 2 baths1,903 sq. ft.12316 N 130th East Avenue, Collinsville, OK 74021
MLS# 2605006Listed by: SOLID ROCK, REALTORS - New
 $289,990Active2 beds 1 baths1,260 sq. ft.
$289,990Active2 beds 1 baths1,260 sq. ft.7921 E 126th Street N, Collinsville, OK 74021
MLS# 2604845Listed by: HOMESMART STELLAR REALTY - Open Sun, 2 to 4pmNew
 $549,900Active5 beds 3 baths2,445 sq. ft.
$549,900Active5 beds 3 baths2,445 sq. ft.14128 N 70th East Avenue, Collinsville, OK 74021
MLS# 2604217Listed by: KELLER WILLIAMS PREMIER - New
 $249,900Active3 beds 2 baths1,399 sq. ft.
$249,900Active3 beds 2 baths1,399 sq. ft.14437 N 76th East Avenue, Collinsville, OK 74021
MLS# 2604539Listed by: PLATINUM REALTY, LLC. - New
 $415,000Active3 beds 2 baths2,250 sq. ft.
$415,000Active3 beds 2 baths2,250 sq. ft.2429 W Union Street, Collinsville, OK 74021
MLS# 2604656Listed by: PLATINUM REALTY, LLC.  $370,000Pending4 beds 2 baths1,842 sq. ft.
$370,000Pending4 beds 2 baths1,842 sq. ft.5972 E 136th Place N, Collinsville, OK 74021
MLS# 2604221Listed by: PLATINUM REALTY, LLC. $375,000Pending3 beds 2 baths2,193 sq. ft.
$375,000Pending3 beds 2 baths2,193 sq. ft.11929 N 131st East Avenue, Collinsville, OK 74021
MLS# 2603745Listed by: KELLER WILLIAMS PREMIER- New
 $435,000Active3 beds 3 baths2,112 sq. ft.
$435,000Active3 beds 3 baths2,112 sq. ft.13711 N 58th East Avenue, Collinsville, OK 74021
MLS# 2602154Listed by: RE/MAX RESULTS  $410,000Active3 beds 2 baths2,127 sq. ft.
$410,000Active3 beds 2 baths2,127 sq. ft.14786 N 58th East Avenue, Collinsville, OK 74021
MLS# 2603642Listed by: CHINOWTH & COHEN

