800 W Cimarron Boulevard, Crescent, OK 73028
Local realty services provided by:Better Homes and Gardens Real Estate Paramount
Listed by: krista martin
Office: exit realty premier
MLS#:1182932
Source:OK_OKC
800 W Cimarron Boulevard,Crescent, OK 73028
$3,470,000
- 5 Beds
- 6 Baths
- 6,128 sq. ft.
- Single family
- Active
Price summary
- Price:$3,470,000
- Price per sq. ft.:$566.25
About this home
Welcome to one of central Oklahoma’s most stunning private estates, situated just 25 minutes north of Edmond and one mile west of Hwy 74. Set on 101+- acres of breathtaking natural beauty, this gated estate has Cimarron River frontage to the south and big-sky sunsets over Riverside Lake to the west. The property features a 5,070 sq ft newly remodeled 3-bedroom residence with private well, three-car garage, indoor tornado shelter, and unmatched amenities for recreation, entertaining, and equestrian life. Its private gated entrance leads down a long drive to the main house—a thoughtfully designed three-level home blending modern luxury with rustic charm, two river-rock stone fireplaces, and expansive windows framing panoramic views of the property’s 20+- acre spring-fed lake. The gourmet kitchen has a 6-burner JennAir gas range, walk-in pantry, wine fridge, double ovens, oversized island, and granite counters. The floor plan includes multiple living spaces, game rooms, and a glass-enclosed sunroom overlooking the lake. Each bedroom has its own full bath. The spacious primary suite offers a cozy fireplace, soaking tub, walk-in shower, walk-in closet, and writing nook with private lakeview balcony. A third-level loft adds extra room for media space, playroom, or home studio.
Outdoor amenities are equally impressive: a concrete in-ground pool with hot tub, a private pier cantilevered over the lake, a firepit, and 7,260 sq ft metal barn with loft, six horse stalls, tack room, restroom, and full round pen. The oversized three-car garage includes a newly renovated 1,058 sq ft 2 bed, 1 bath apartment w/ living area and kitchenette. The horse pasture is fully fenced with direct access to the lake and equestrian facilities. ATV trails, abundant wildlife, and no HOA/covenants make this a rare opportunity to enjoy high-end rural living without compromise. Adjoining 100 acres available to purchase making a total of over 200 acres of PRIME real estate.
Contact an agent
Home facts
- Year built:1992
- Listing ID #:1182932
- Added:134 day(s) ago
- Updated:December 18, 2025 at 01:34 PM
Rooms and interior
- Bedrooms:5
- Total bathrooms:6
- Full bathrooms:5
- Half bathrooms:1
- Living area:6,128 sq. ft.
Heating and cooling
- Cooling:Central Electric
- Heating:Central Gas
Structure and exterior
- Roof:Metal
- Year built:1992
- Building area:6,128 sq. ft.
- Lot area:101.48 Acres
Schools
- High school:Crescent HS
- Middle school:Crescent MS
- Elementary school:Crescent ES
Utilities
- Water:Private Well Available
- Sewer:Septic Tank
Finances and disclosures
- Price:$3,470,000
- Price per sq. ft.:$566.25
New listings near 800 W Cimarron Boulevard
- New
 $137,500Active2 beds 1 baths872 sq. ft.
$137,500Active2 beds 1 baths872 sq. ft.513 N Bell Drive, Crescent, OK 73028
MLS# 1205676Listed by: BLACK LABEL REALTY 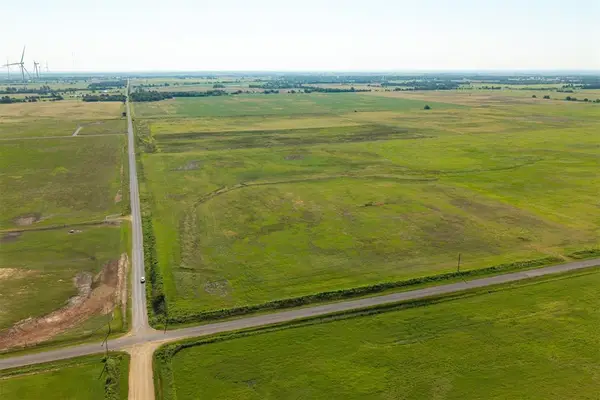 $65,000Active5 Acres
$65,000Active5 Acres4 N County Rd 720, Crescent, OK 73028
MLS# 1204838Listed by: EXIT REALTY PREMIER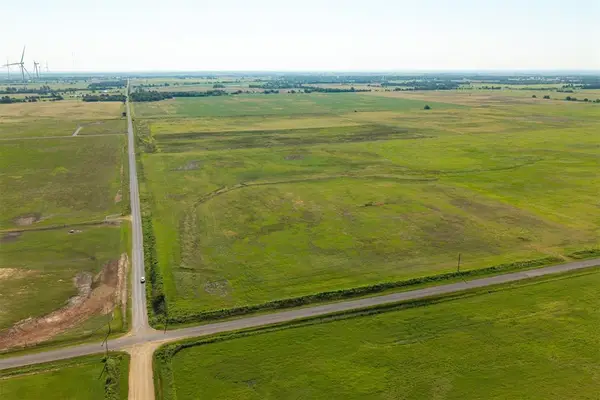 $65,000Active5 Acres
$65,000Active5 Acres3 N Rockwell & Cr 72 Avenue, Crescent, OK 73028
MLS# 1204826Listed by: EXIT REALTY PREMIER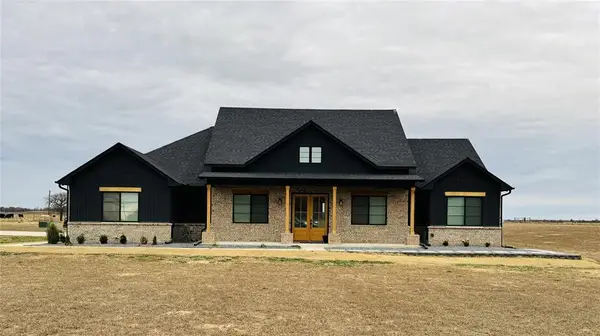 $649,000Active4 beds 3 baths2,452 sq. ft.
$649,000Active4 beds 3 baths2,452 sq. ft.15507 N 2980 Road, Crescent, OK 73028
MLS# 1204245Listed by: EXP REALTY, LLC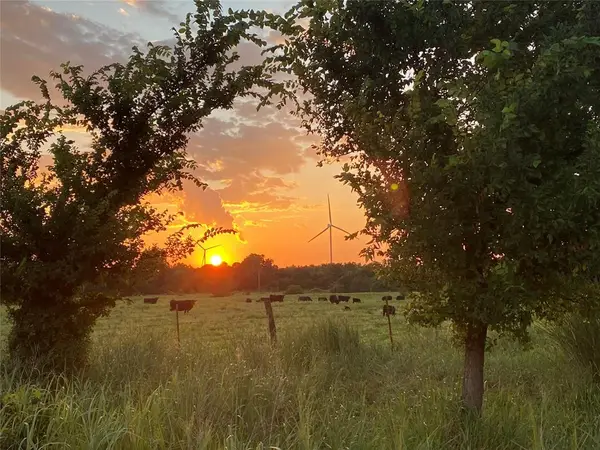 $499,000Pending80 Acres
$499,000Pending80 Acres80 Acres Mol West County Road 69 East 80, Crescent, OK 73028
MLS# 1204248Listed by: JSTOUT REAL ESTATE LLC $499,000Pending80 Acres
$499,000Pending80 AcresAddress Withheld By Seller, Crescent, OK 73028
MLS# 1204251Listed by: JSTOUT REAL ESTATE LLC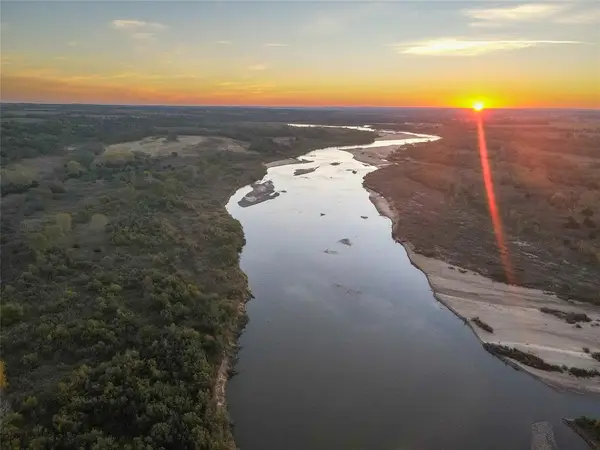 $2,859,000Active379 Acres
$2,859,000Active379 AcresW 760 Road, Crescent, OK 73028
MLS# 1204145Listed by: EXIT REALTY PREMIER $400,000Active40 Acres
$400,000Active40 Acres40 Acres Mol North Highway 74 And Cr 69, Crescent, OK 73028
MLS# 1202872Listed by: JSTOUT REAL ESTATE LLC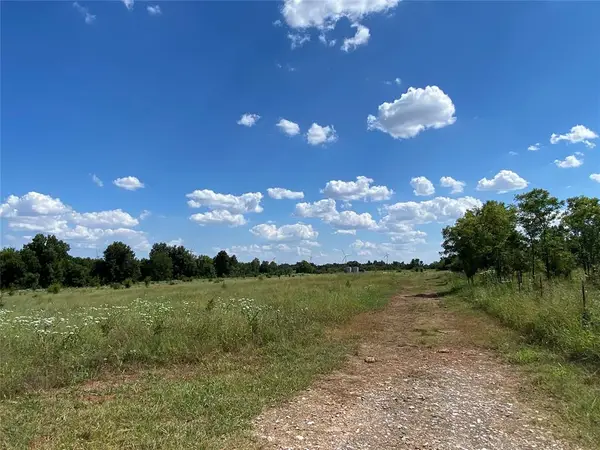 $525,000Active80 Acres
$525,000Active80 Acres80 Acres Mol County Road 69, Crescent, OK 73028
MLS# 1202880Listed by: JSTOUT REAL ESTATE LLC $400,000Active40 Acres
$400,000Active40 Acres40 Acres Mol North Highway 74, Crescent, OK 73028
MLS# 1202877Listed by: JSTOUT REAL ESTATE LLC
