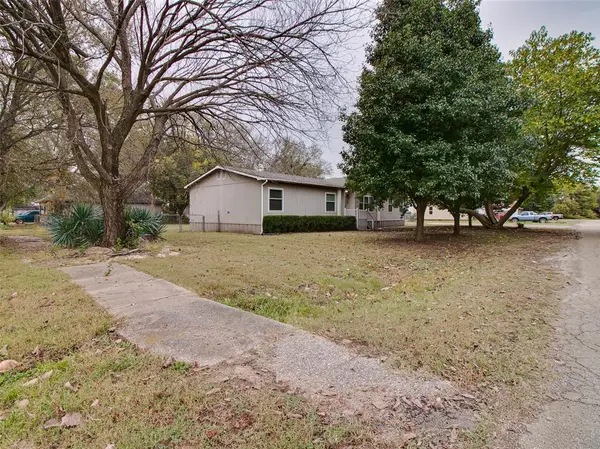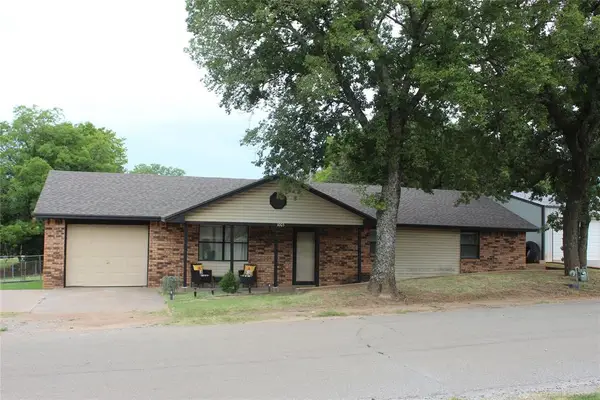613 Kenrod Drive, Davenport, OK 74026
Local realty services provided by:Better Homes and Gardens Real Estate Paramount
Listed by: chris eubanks
Office: whittington realty
MLS#:1196269
Source:OK_OKC
Price summary
- Price:$259,900
- Price per sq. ft.:$171.32
About this home
Peaceful country living on 5 beautiful acres in Davenport Oklahoma! Located just East of Chandler, with quick access to the Turnpike, Wal-Mart, Atwoods and more! This home offers both privacy and accessibility. You are welcomed with an open pallet of lawn and landscapes! I semi-wrap around porch plays host to the welcoming committee of visitors! Interior includes fresh paint, an inviting layout, and comfortable living. Living area with porch access, ceiling fan, and plenty of window space to see who is coming up the drive! Kitchen AND home stand out with gorgeous blonde oak cabinetry, electric cooking, microwave hood, and classic countertops! Expansive pantry is just outside the kitchen area! Primary bedroom includes two closets, ceiling fan, and en suite is dressed for success! Dual vanities, jetted corner tub, shower, and an abundance of counter to cabinet storage! Secondary beds all have ceiling fans and ample closet storage! Secondary bath holds a single vanity and shower-tub combo! A huge backyard retreat will entertain the masses with ease! A workshop, man-cave, or she-shed includes 220 and 110 power, while plumbing has been brought just to the outside of this shop, which includes a walk-in and roll-up door! In-ground shelter just off the patio door for ease of access and safety! Many well-thought updates complete your off-the-grid living or a dialed-in fiber connection to those you care about and shows you stream! Roofing updated in 2020. HVAC is a 2025 replacement. Updated faucets in 2018/19, sinks in 2024, and garbage disposal in 2023! Septic cleaned in 2025 and the City pipes-in your water! Convenient garage and carport parking complete your dream home!
Contact an agent
Home facts
- Year built:2001
- Listing ID #:1196269
- Added:62 day(s) ago
- Updated:December 18, 2025 at 08:25 AM
Rooms and interior
- Bedrooms:3
- Total bathrooms:2
- Full bathrooms:2
- Living area:1,517 sq. ft.
Heating and cooling
- Cooling:Central Electric
- Heating:Central Electric
Structure and exterior
- Roof:Composition
- Year built:2001
- Building area:1,517 sq. ft.
- Lot area:5 Acres
Schools
- High school:Davenport HS
- Middle school:N/A
- Elementary school:Davenport ES
Utilities
- Water:Public
- Sewer:Septic Tank
Finances and disclosures
- Price:$259,900
- Price per sq. ft.:$171.32
New listings near 613 Kenrod Drive
 $45,000Active3 beds 2 baths1,120 sq. ft.
$45,000Active3 beds 2 baths1,120 sq. ft.209 E 1st Street, Davenport, OK 74026
MLS# 1201131Listed by: EXP REALTY LLC BO $155,000Pending4 beds 3 baths2,100 sq. ft.
$155,000Pending4 beds 3 baths2,100 sq. ft.20 Cleason Avenue, Davenport, OK 74026
MLS# 1198243Listed by: COOPER'S LANDING REAL ESTATE $23,000Active0.64 Acres
$23,000Active0.64 Acres0 E Main Street, Davenport, OK 74026
MLS# 1189972Listed by: HEATHER & COMPANY REALTY GROUP $157,000Active3 beds 2 baths1,586 sq. ft.
$157,000Active3 beds 2 baths1,586 sq. ft.1003 N East Avenue, Davenport, OK 74026
MLS# 1183457Listed by: PREMIER REALTY LLC
