3000 Chetwood Drive, Del City, OK 73115
Local realty services provided by:Better Homes and Gardens Real Estate The Platinum Collective
Listed by: reagan huxley
Office: cherrywood
MLS#:1191886
Source:OK_OKC
3000 Chetwood Drive,Del City, OK 73115
$105,000
- 3 Beds
- 2 Baths
- 1,064 sq. ft.
- Single family
- Pending
Price summary
- Price:$105,000
- Price per sq. ft.:$98.68
About this home
This property is a solid investment with strong upside potential. Featuring 1,064 sqft of main living space plus an additional 314 sqft enclosed sunroom (not included in county records), this one has the square footage where it counts. There's also a large outdoor shed and storm cellar for added utility or storage.
Property needs work and is priced accordingly. There was a break-in, and it appears copper was stolen from some systems, so assume unknown condition on all major systems (HVAC, plumbing, electrical, etc.). Seller will not make any repairs – property being sold strictly as-is.
That said, the layout is functional, the bones appear solid, and the lot offers room to work with. Ideal project for investors looking to flip or rehab and rent. Comps suggest an ARV up to $145K once fully updated. No fluff here – just a straightforward opportunity to add value and create profit with the right renovations.
Cash only. No seller financing.
Contact an agent
Home facts
- Year built:1963
- Listing ID #:1191886
- Added:148 day(s) ago
- Updated:February 12, 2026 at 03:58 PM
Rooms and interior
- Bedrooms:3
- Total bathrooms:2
- Full bathrooms:1
- Half bathrooms:1
- Living area:1,064 sq. ft.
Heating and cooling
- Cooling:Central Electric
- Heating:Central Electric
Structure and exterior
- Roof:Composition
- Year built:1963
- Building area:1,064 sq. ft.
- Lot area:0.18 Acres
Schools
- High school:Capitol Hill HS
- Middle school:Webster MS
- Elementary school:Bodine ES
Finances and disclosures
- Price:$105,000
- Price per sq. ft.:$98.68
New listings near 3000 Chetwood Drive
- New
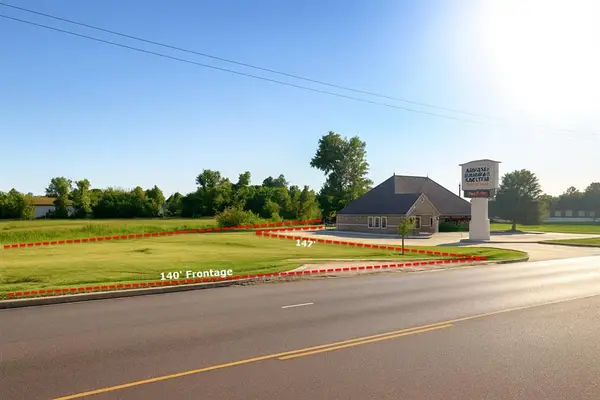 $125,000Active0.49 Acres
$125,000Active0.49 Acres5350 SE 29th Street, Del City, OK 73115
MLS# 1213804Listed by: SALT REAL ESTATE INC - New
 $179,999Active4 beds 2 baths1,510 sq. ft.
$179,999Active4 beds 2 baths1,510 sq. ft.5217 SE 47th Street, Del City, OK 73135
MLS# 1213512Listed by: KNIGHT LAND COMPANY LLC - New
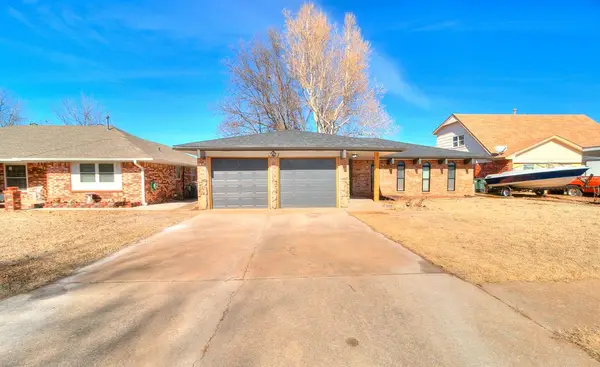 $199,900Active3 beds 2 baths1,384 sq. ft.
$199,900Active3 beds 2 baths1,384 sq. ft.4125 Overland Drive, Del City, OK 73115
MLS# 1213328Listed by: THUNDER TEAM REALTY - New
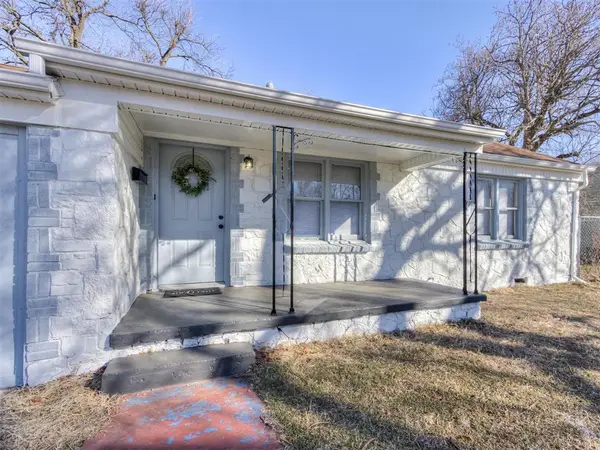 $155,000Active3 beds 1 baths1,107 sq. ft.
$155,000Active3 beds 1 baths1,107 sq. ft.4609 SE 22nd Street, Del City, OK 73115
MLS# 1213082Listed by: CENTURY 21 JUDGE FITE COMPANY - New
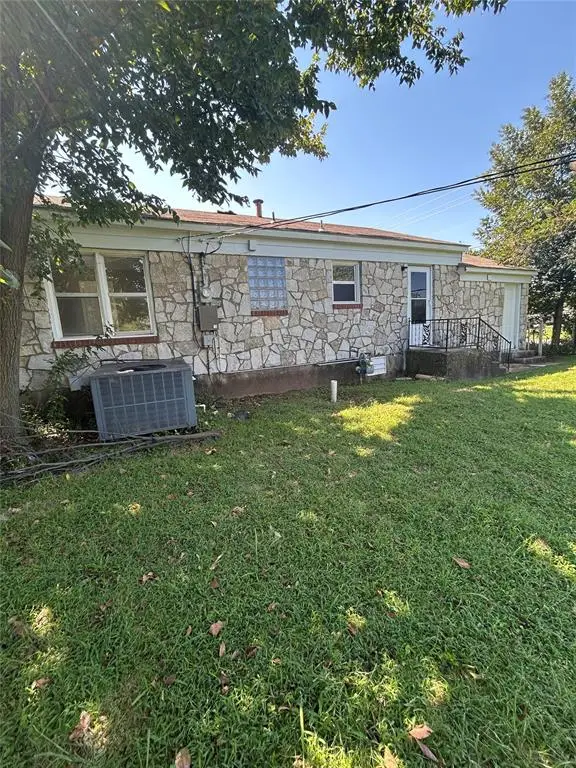 $127,333Active2 beds 1 baths825 sq. ft.
$127,333Active2 beds 1 baths825 sq. ft.4501 SE 21st Street, Del City, OK 73115
MLS# 1213220Listed by: LIONSHEAD PROPERTY MANAGEMENT - New
 $159,500Active2 beds 2 baths1,672 sq. ft.
$159,500Active2 beds 2 baths1,672 sq. ft.4704 Tempo Drive, Oklahoma City, OK 73115
MLS# 1212795Listed by: REAL BROKER LLC - New
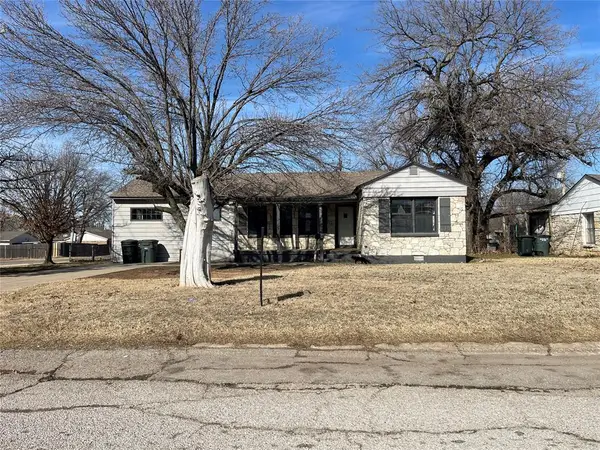 $109,000Active2 beds 1 baths1,276 sq. ft.
$109,000Active2 beds 1 baths1,276 sq. ft.4501 SE 23rd Street, Del City, OK 73115
MLS# 1212526Listed by: REALTY DEPOT LLC  $130,000Pending3 beds 2 baths1,010 sq. ft.
$130,000Pending3 beds 2 baths1,010 sq. ft.4801 Lisa Lane, Oklahoma City, OK 73115
MLS# 1211968Listed by: THE BROKERAGE- New
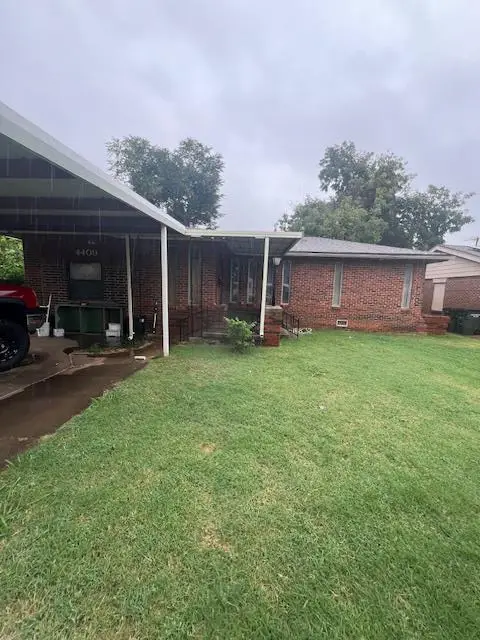 $106,000Active3 beds 1 baths1,765 sq. ft.
$106,000Active3 beds 1 baths1,765 sq. ft.4409 SE 20th Street, Oklahoma City, OK 73115
MLS# 1212395Listed by: THE BROKERAGE 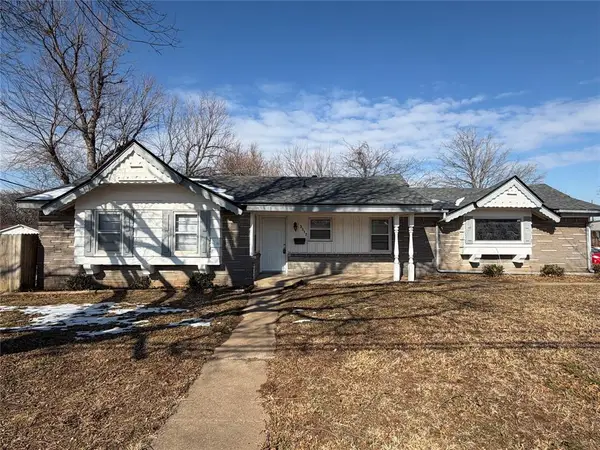 $139,990Active3 beds 2 baths1,029 sq. ft.
$139,990Active3 beds 2 baths1,029 sq. ft.3317 SE 15th Street, Del City, OK 73115
MLS# 1212067Listed by: INTEGRITY OKLAHOMA LLC

