3204 Epperly Drive, Del City, OK 73115
Local realty services provided by:Better Homes and Gardens Real Estate Paramount
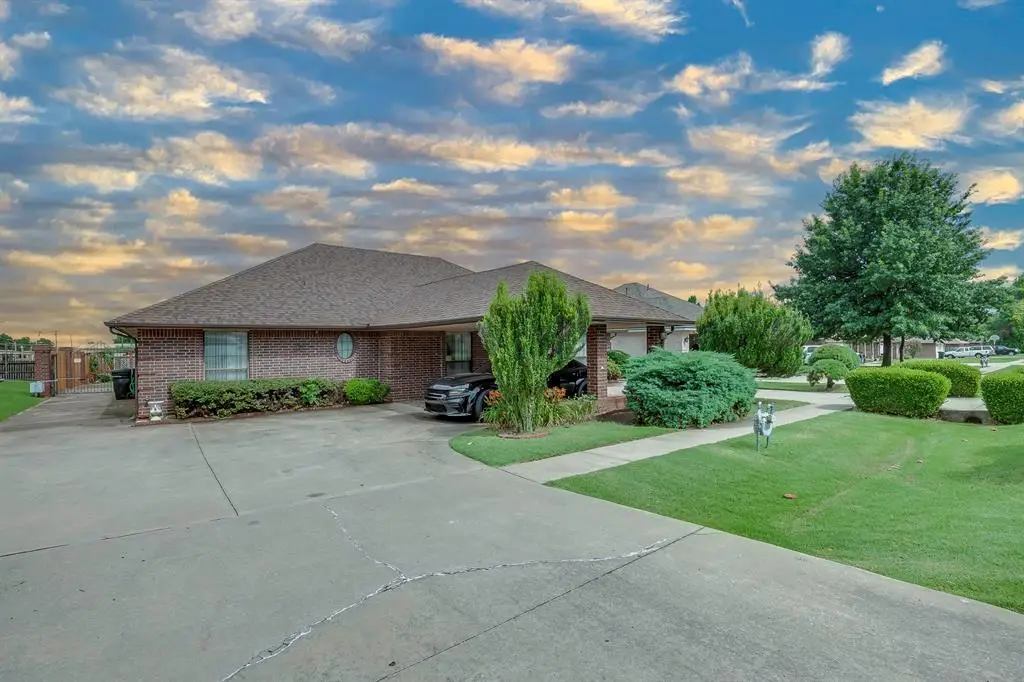
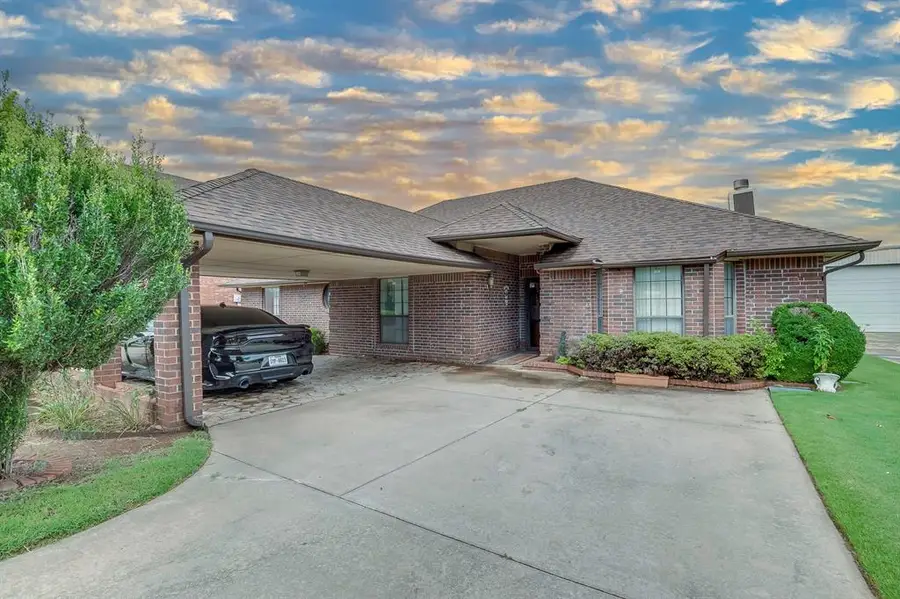
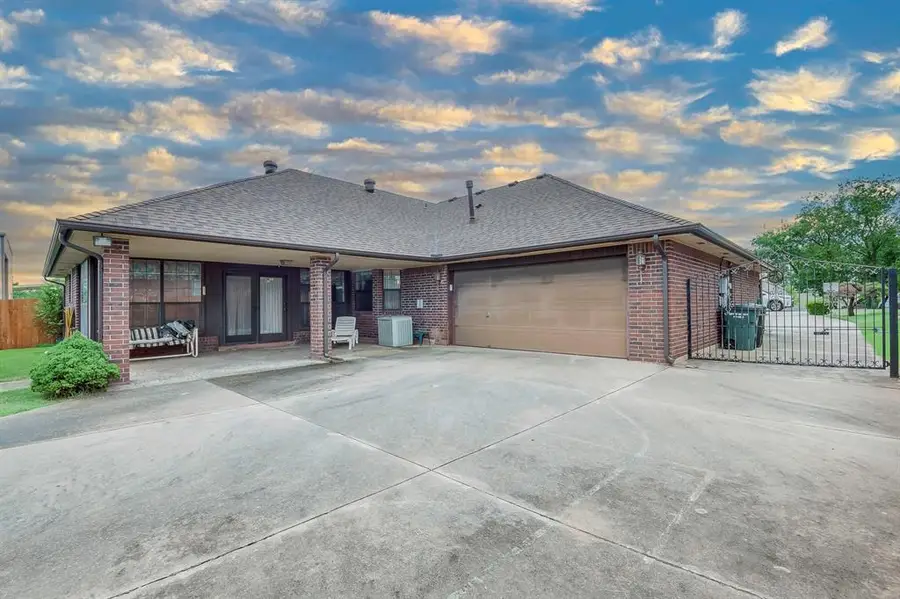
Listed by:tom hall
Office:keller williams realty elite
MLS#:1178024
Source:OK_OKC
3204 Epperly Drive,Del City, OK 73115
$285,000
- 3 Beds
- 2 Baths
- 2,476 sq. ft.
- Single family
- Active
Price summary
- Price:$285,000
- Price per sq. ft.:$115.11
About this home
Welcome to 3204 Epperly Dr — a spacious and well-appointed 3 bed, 2 bath home with a 2-car garage, designed for comfort and functionality. You'll love the split floor plan featuring a large primary suite with dual sinks, double closets, a jetted tub, a steam shower, and a private toilet closet.
The inviting living room offers rich dark-stained woodwork, a cozy fireplace, and a charming bay window. Enjoy social gatherings in the oversized formal dining room or casual meals with built-in bench seating in the kitchen nook.
Step outside to a covered patio, perfect for relaxing, and take advantage of the enclosed patio, adding 214 sqft of bonus space (not reflected in county records), increasing the home's total living area from 2,262 sqft to approximately 2,476 sqft. A gazebo and hot tub (not warranted) offer additional outdoor enjoyment.
Practical updates include a new roof (2025) and a stained privacy fence. A circular driveway with a port-a-cove provides extra parking, while a rear driveway, accessible through a gated fence, offers direct access to the garage.
Backing to a church, you'll enjoy added privacy with limited neighboring exposure. Conveniently located just minutes from Tinker AFB, I-40, and I-240 for an easy commute and nearby amenities.
Don’t miss your chance to make this one yours!
Contact an agent
Home facts
- Year built:1992
- Listing Id #:1178024
- Added:41 day(s) ago
- Updated:August 13, 2025 at 07:09 PM
Rooms and interior
- Bedrooms:3
- Total bathrooms:2
- Full bathrooms:2
- Living area:2,476 sq. ft.
Heating and cooling
- Cooling:Central Electric
- Heating:Central Gas
Structure and exterior
- Roof:Composition
- Year built:1992
- Building area:2,476 sq. ft.
- Lot area:0.25 Acres
Schools
- High school:Del City HS
- Middle school:Del City MS
- Elementary school:Townsend ES
Utilities
- Water:Public
Finances and disclosures
- Price:$285,000
- Price per sq. ft.:$115.11
New listings near 3204 Epperly Drive
- New
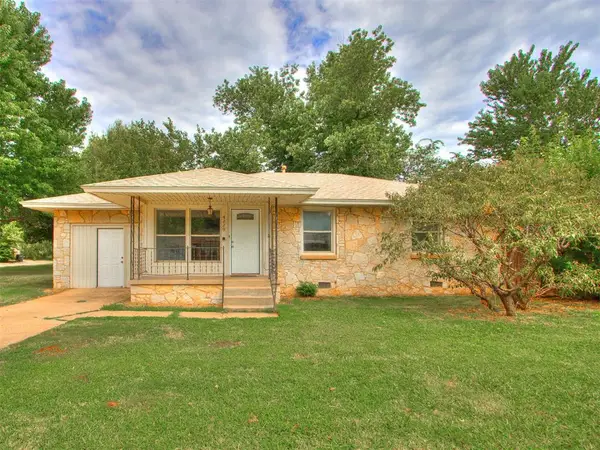 $180,000Active4 beds 2 baths1,257 sq. ft.
$180,000Active4 beds 2 baths1,257 sq. ft.4229 Del Road, Del City, OK 73115
MLS# 1185776Listed by: COPPER CREEK REAL ESTATE - New
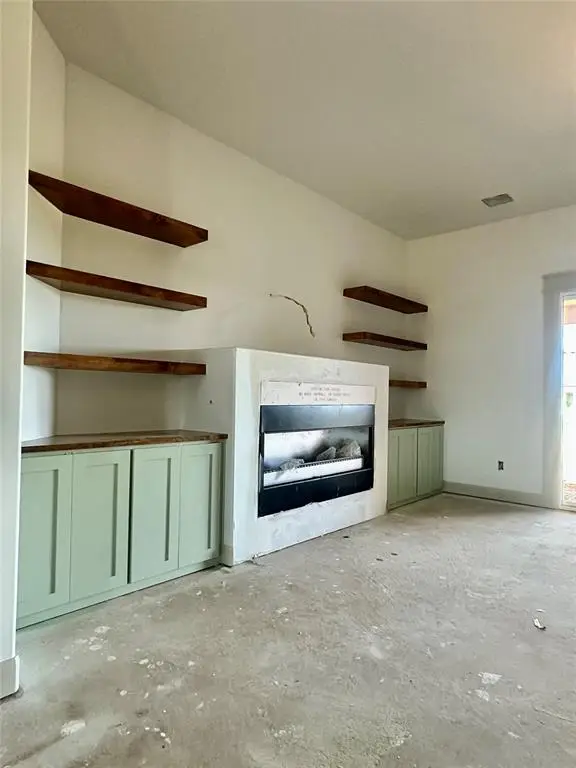 $735,000Active4 beds 3 baths2,688 sq. ft.
$735,000Active4 beds 3 baths2,688 sq. ft.4604 SE 37th Street, Oklahoma City, OK 73165
MLS# 1185591Listed by: SERV. REALTY - New
 $179,000Active4 beds 2 baths1,826 sq. ft.
$179,000Active4 beds 2 baths1,826 sq. ft.4004 SE 25th Street, Oklahoma City, OK 73115
MLS# 1185616Listed by: REAL BROKER LLC - New
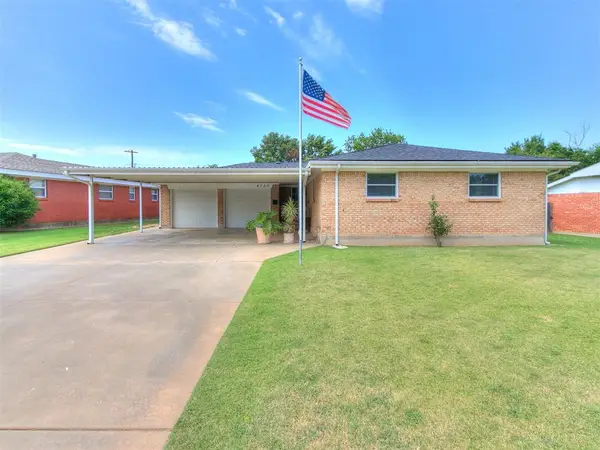 $198,500Active3 beds 2 baths1,190 sq. ft.
$198,500Active3 beds 2 baths1,190 sq. ft.4725 Elmview Drive, Del City, OK 73115
MLS# 1185100Listed by: KELLER WILLIAMS REALTY MULINIX - New
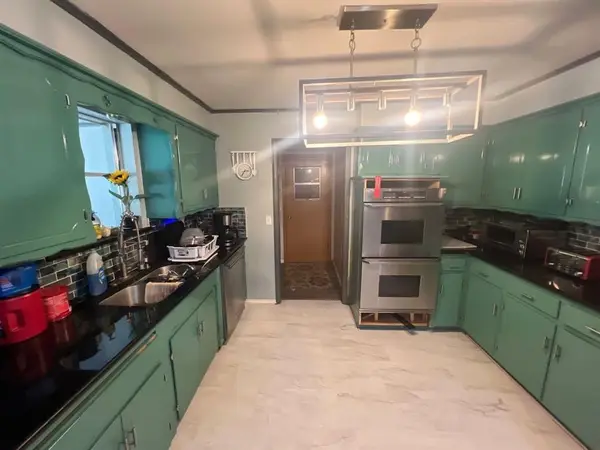 $299,900Active5 beds 4 baths3,978 sq. ft.
$299,900Active5 beds 4 baths3,978 sq. ft.3128 Del View Drive, Del City, OK 73115
MLS# 1184547Listed by: COPPER CREEK REAL ESTATE - New
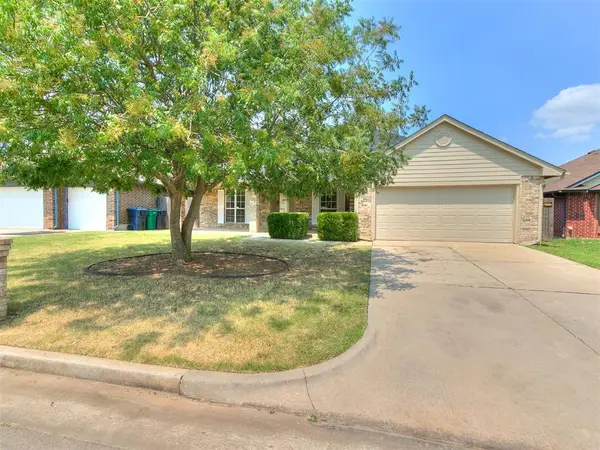 $274,999Active3 beds 2 baths2,265 sq. ft.
$274,999Active3 beds 2 baths2,265 sq. ft.5717 SE 86th Street, Del City, OK 73135
MLS# 1184953Listed by: SPARK PROPERTIES GROUP  $180,000Pending3 beds 2 baths1,035 sq. ft.
$180,000Pending3 beds 2 baths1,035 sq. ft.4517 SE 38th Street, Del City, OK 73115
MLS# 1184959Listed by: FORTITUDE REAL ESTATE $169,000Pending3 beds 2 baths1,049 sq. ft.
$169,000Pending3 beds 2 baths1,049 sq. ft.3513 Ridglea Court, Del City, OK 73115
MLS# 1184770Listed by: THE INTEGRITY COLLECTIVE- New
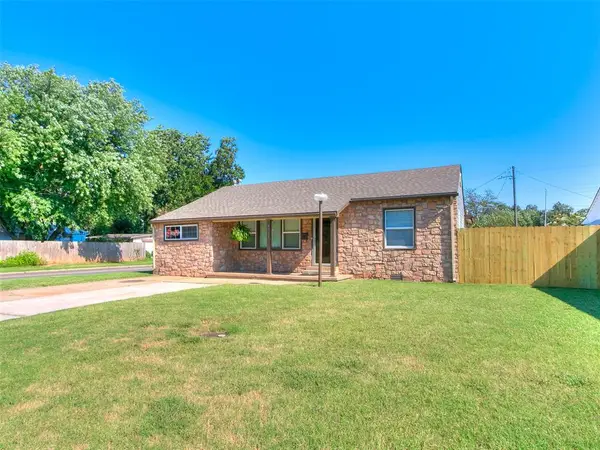 $220,000Active3 beds 2 baths1,686 sq. ft.
$220,000Active3 beds 2 baths1,686 sq. ft.4701 SE 23rd Street, Del City, OK 73115
MLS# 1184592Listed by: METRO GROUP BROKERS LLC  $179,000Pending3 beds 2 baths1,424 sq. ft.
$179,000Pending3 beds 2 baths1,424 sq. ft.4740 Newport Drive, Del City, OK 73115
MLS# 1184693Listed by: SPARK PROPERTIES GROUP
