3409 Chetwood Drive, Del City, OK 73115
Local realty services provided by:Better Homes and Gardens Real Estate The Platinum Collective
Listed by: sean darling, cassandra darling
Office: bailee & co. real estate
MLS#:1200716
Source:OK_OKC
3409 Chetwood Drive,Del City, OK 73115
$124,900
- 3 Beds
- 2 Baths
- 986 sq. ft.
- Single family
- Pending
Price summary
- Price:$124,900
- Price per sq. ft.:$126.67
About this home
Welcome to 3409 Chetwood Drive — a beautifully updated 3-bedroom, 2-bath home offering approximately 986 square feet of thoughtfully refreshed living space in the heart of Del City. Priced at $124,900, this single-level home blends modern updates with classic comfort.
Step inside to find new flooring throughout, freshly painted interiors, and updated bathrooms that provide a clean, inviting look. The open layout offers a functional flow for everyday living, with plenty of natural light enhancing each room.
Outside, enjoy a spacious backyard perfect for entertaining or relaxing under the covered patio. The lot provides ample room for gatherings, pets, or playtime.
Recent upgrades include a new HVAC system, interior and exterior paint, new flooring, and bathroom updates — giving buyers confidence in the home’s condition and value.
Located in a convenient Del City neighborhood with easy access to shopping, dining, and major highways. Just minutes from downtown Oklahoma City and Tinker Air Force Base, this home offers both comfort and convenience at an affordable price. Welcome Home!
Contact an agent
Home facts
- Year built:1966
- Listing ID #:1200716
- Added:38 day(s) ago
- Updated:December 18, 2025 at 08:25 AM
Rooms and interior
- Bedrooms:3
- Total bathrooms:2
- Full bathrooms:2
- Living area:986 sq. ft.
Heating and cooling
- Cooling:Central Electric
- Heating:Central Gas
Structure and exterior
- Roof:Composition
- Year built:1966
- Building area:986 sq. ft.
- Lot area:0.2 Acres
Schools
- High school:Capitol Hill HS
- Middle school:Webster MS
- Elementary school:Bodine ES
Finances and disclosures
- Price:$124,900
- Price per sq. ft.:$126.67
New listings near 3409 Chetwood Drive
- New
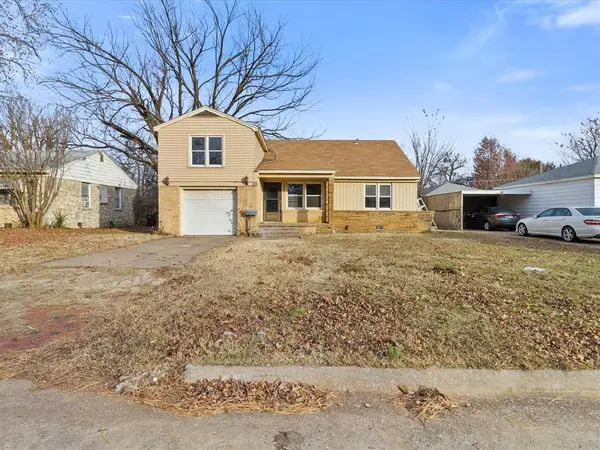 $110,000Active3 beds 1 baths1,178 sq. ft.
$110,000Active3 beds 1 baths1,178 sq. ft.3309 SE 20th Street, Del City, OK 73115
MLS# 1205239Listed by: FORGE REALTY GROUP - New
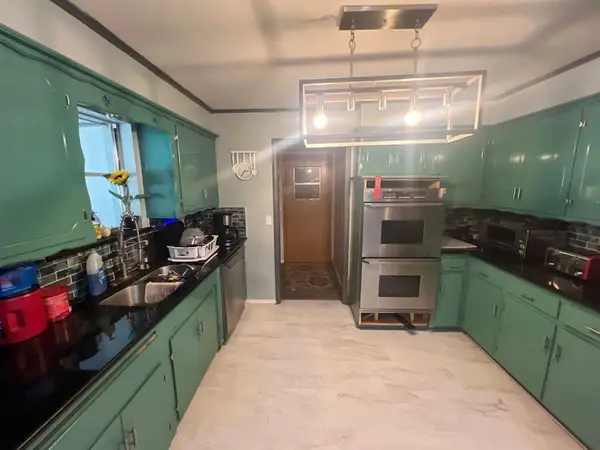 $224,900Active5 beds 4 baths3,978 sq. ft.
$224,900Active5 beds 4 baths3,978 sq. ft.3128 Del View Drive, Delaware, OK 73115
MLS# 1206254Listed by: COPPER CREEK REAL ESTATE - New
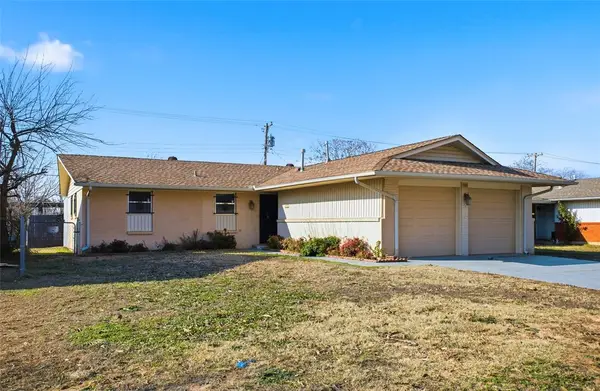 $140,000Active3 beds 2 baths1,024 sq. ft.
$140,000Active3 beds 2 baths1,024 sq. ft.1009 Hampton Drive, Del City, OK 73115
MLS# 1205650Listed by: COPPER CREEK REAL ESTATE - New
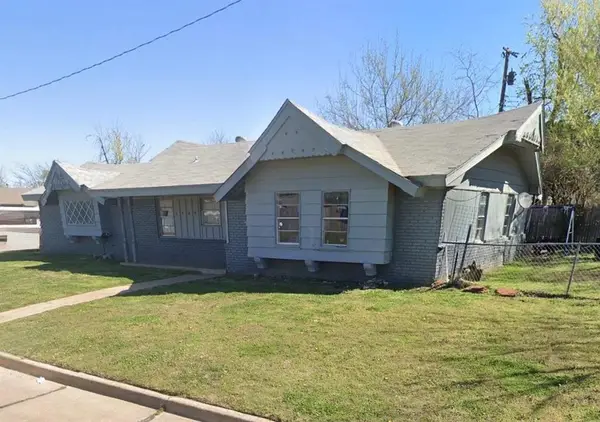 $187,500Active5 beds 2 baths1,564 sq. ft.
$187,500Active5 beds 2 baths1,564 sq. ft.1400 Hampton Drive, Del City, OK 73115
MLS# 1193318Listed by: RE/MAX GEMINI - New
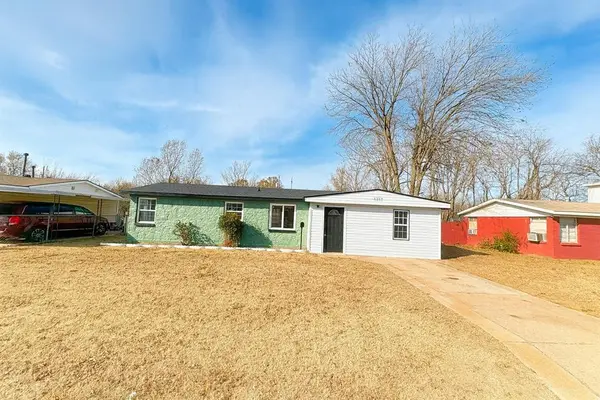 $164,900Active3 beds 1 baths1,059 sq. ft.
$164,900Active3 beds 1 baths1,059 sq. ft.1717 Lariet Lane, Del City, OK 73115
MLS# 1206022Listed by: LUXURY REAL ESTATE - New
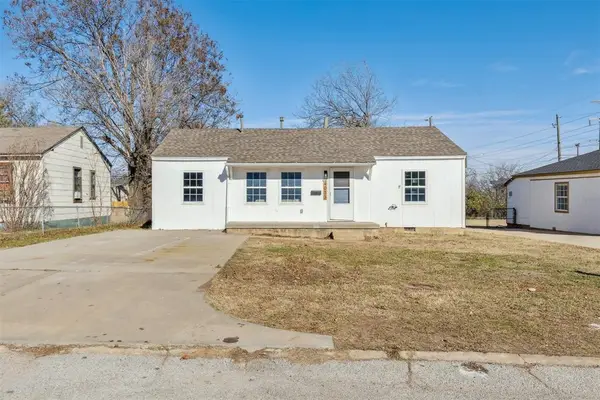 $129,900Active3 beds 1 baths1,044 sq. ft.
$129,900Active3 beds 1 baths1,044 sq. ft.4033 Thomas Avenue, Oklahoma City, OK 73115
MLS# 1202804Listed by: SPEARHEAD REALTY GROUP LLC 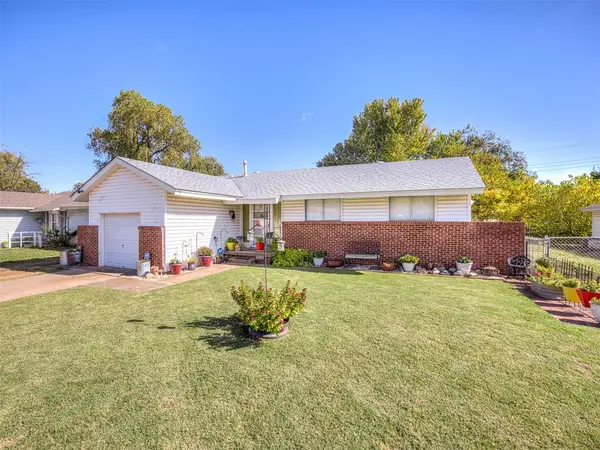 $129,900Pending3 beds 1 baths1,004 sq. ft.
$129,900Pending3 beds 1 baths1,004 sq. ft.1520 Brookdale Drive, Del City, OK 73115
MLS# 1205547Listed by: METRO FIRST REALTY- New
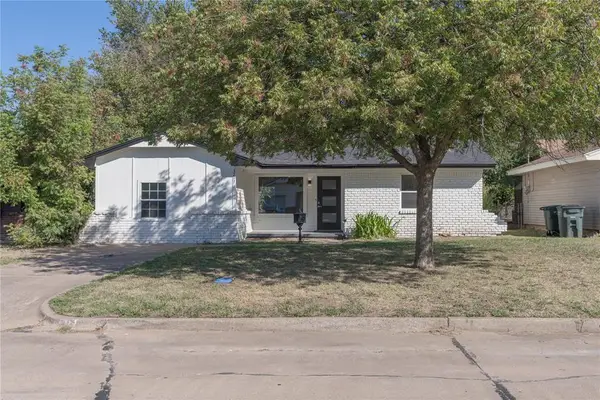 $152,500Active4 beds 1 baths1,257 sq. ft.
$152,500Active4 beds 1 baths1,257 sq. ft.3217 Beechwood Drive, Del City, OK 73115
MLS# 1205565Listed by: LRE REALTY LLC - New
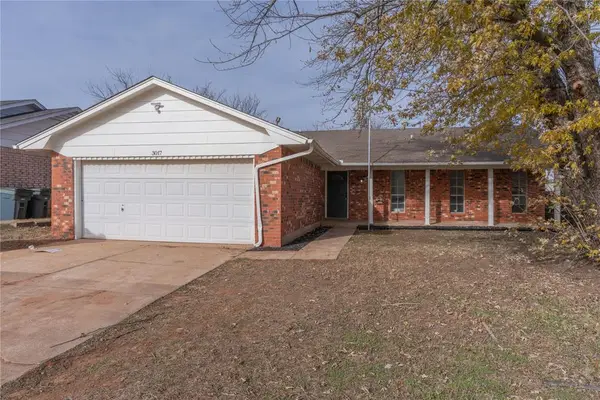 $199,900Active3 beds 2 baths1,408 sq. ft.
$199,900Active3 beds 2 baths1,408 sq. ft.3017 Hillside Drive, Oklahoma City, OK 73115
MLS# 1205504Listed by: LRE REALTY LLC 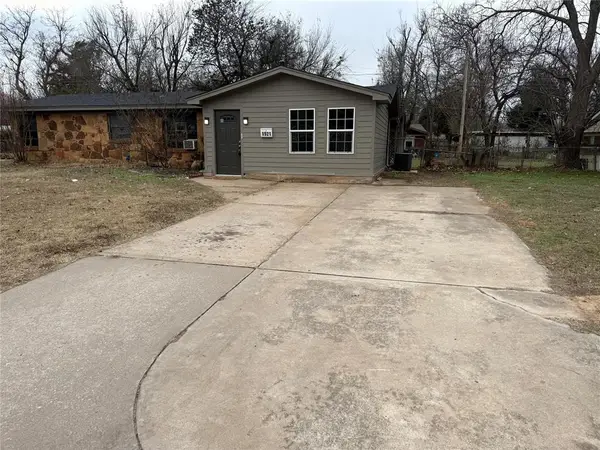 $100,000Pending3 beds 1 baths1,080 sq. ft.
$100,000Pending3 beds 1 baths1,080 sq. ft.1921 Cherry Lane, Del City, OK 73115
MLS# 1205260Listed by: METRO FIRST REALTY GROUP
