3517 Frostwood Terrace, Del City, OK 73115
Local realty services provided by:Better Homes and Gardens Real Estate The Platinum Collective
Listed by:julie donley
Office:metro mark realtors
MLS#:1180138
Source:OK_OKC
3517 Frostwood Terrace,Del City, OK 73115
$172,340
- 3 Beds
- 2 Baths
- 1,052 sq. ft.
- Single family
- Pending
Price summary
- Price:$172,340
- Price per sq. ft.:$163.82
About this home
Back on market-buyer changed mind! Darling Del City Charmer – Fully Remodeled with Great Outdoor Living! Welcome to this beautifully remodeled 3-bedroom, 2-bathroom home located in the heart of Del City. From the moment you arrive, you’ll fall in love with the curb appeal and charm this home exudes. Inside, you’ll find a thoughtfully updated floor plan featuring new flooring, fresh paint, stylish fixtures, and an abundance of natural light throughout. The spacious living room offers a comfortable gathering space that flows seamlessly into the dining area and kitchen—perfect for entertaining or everyday living. The fully updated kitchen features sleek countertops, stainless steel appliances, and a modern tile backsplash. Both bathrooms have been completely remodeled with contemporary finishes, new vanities, and updated tile work. Each of the three bedrooms provides generous space, great closet storage, and a fresh, airy feel. The primary suite includes a private en suite bath, making it a true retreat. You’ll appreciate the home’s efficient layout, modern touches, and attention to detail. Step outside to a large backyard that’s perfect for outdoor living! Whether you’re hosting a barbecue on the patio, letting pets play, or just relaxing under the stars, this outdoor space is sure to impress. With mature trees and green space, there’s room to garden, entertain, or even add a play area. Additional features include a brand new roof (2025), a spacious two-car garage, Granite, Paint and so much more. Conveniently located near schools, parks, shopping, and major highways, this property offers both peace and accessibility. Whether you’re a first-time homebuyer, downsizing, or looking for a turnkey investment, this home is a must-see. Don’t miss your chance to own this darling Del City gem that combines classic charm with modern updates. Schedule your showing today and fall in love with your new home!
Contact an agent
Home facts
- Year built:1968
- Listing ID #:1180138
- Added:78 day(s) ago
- Updated:September 28, 2025 at 02:10 AM
Rooms and interior
- Bedrooms:3
- Total bathrooms:2
- Full bathrooms:2
- Living area:1,052 sq. ft.
Heating and cooling
- Cooling:Central Electric
- Heating:Central Gas
Structure and exterior
- Roof:Composition
- Year built:1968
- Building area:1,052 sq. ft.
- Lot area:0.17 Acres
Schools
- High school:Capitol Hill HS
- Middle school:Webster MS
- Elementary school:Bodine ES
Finances and disclosures
- Price:$172,340
- Price per sq. ft.:$163.82
New listings near 3517 Frostwood Terrace
- New
 $127,500Active2 beds 1 baths874 sq. ft.
$127,500Active2 beds 1 baths874 sq. ft.4601 SE 26th Street, Del City, OK 73115
MLS# 1193257Listed by: SPARK PROPERTIES GROUP - New
 $125,000Active3 beds 1 baths999 sq. ft.
$125,000Active3 beds 1 baths999 sq. ft.4316 SE 13th Street, Oklahoma City, OK 73115
MLS# 1192743Listed by: METRO FIRST REALTY GROUP - New
 $199,500Active3 beds 2 baths1,555 sq. ft.
$199,500Active3 beds 2 baths1,555 sq. ft.3101 SE 20th Street, Del City, OK 73115
MLS# 1192039Listed by: METRO GROUP BROKERS LLC - New
 $145,000Active3 beds 2 baths1,207 sq. ft.
$145,000Active3 beds 2 baths1,207 sq. ft.4521 SE 27th Street, Del City, OK 73115
MLS# 1192903Listed by: HEATHER & COMPANY REALTY GROUP - New
 $155,000Active3 beds 3 baths1,036 sq. ft.
$155,000Active3 beds 3 baths1,036 sq. ft.4937 Jeffery Drive, Del City, OK 73115
MLS# 1192681Listed by: LIME REALTY - New
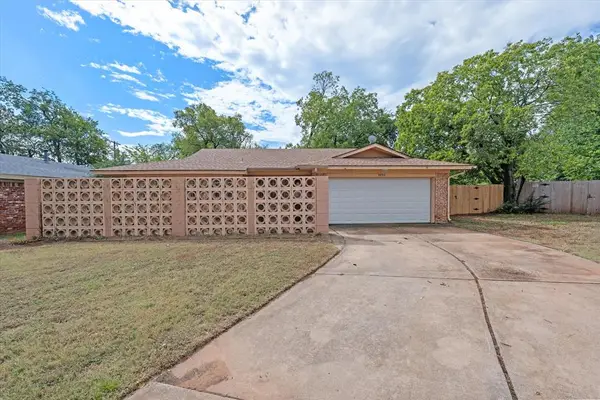 $149,900Active3 beds 2 baths1,075 sq. ft.
$149,900Active3 beds 2 baths1,075 sq. ft.3032 Beechwood Drive, Del City, OK 73115
MLS# 1192565Listed by: OGLE REAL ESTATE GROUP LLC - New
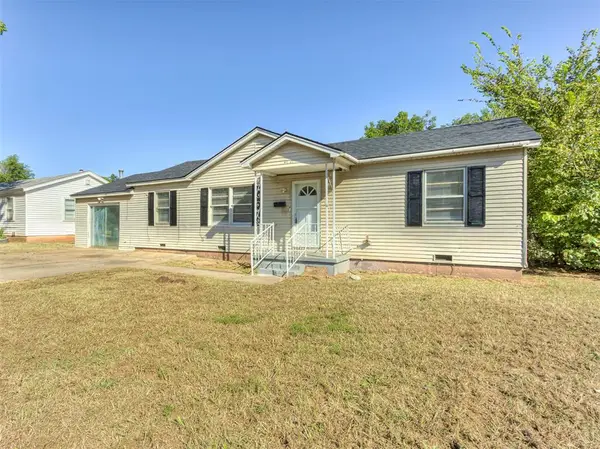 $160,000Active3 beds 1 baths1,275 sq. ft.
$160,000Active3 beds 1 baths1,275 sq. ft.4121 SE 41st Street, Del City, OK 73115
MLS# 1192623Listed by: BLACK LABEL REALTY - New
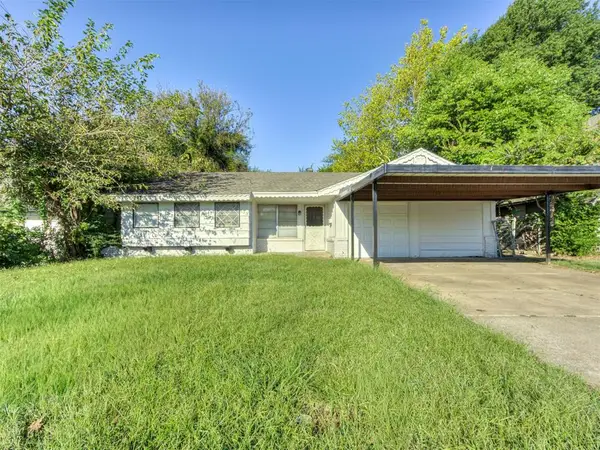 $149,900Active3 beds 1 baths1,008 sq. ft.
$149,900Active3 beds 1 baths1,008 sq. ft.833 S Scott Street, Del City, OK 73115
MLS# 1192571Listed by: METRO FIRST REALTY GROUP - New
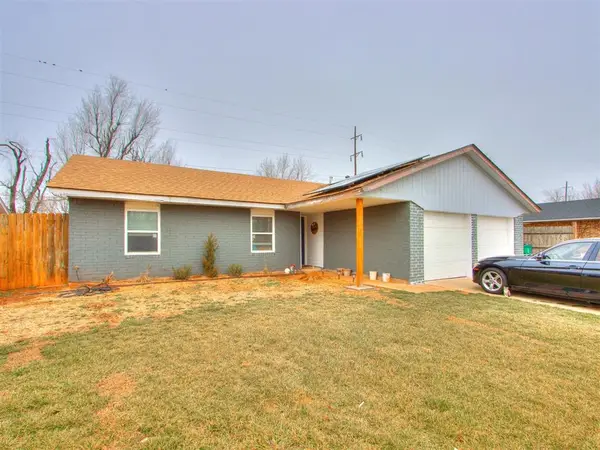 $200,000Active3 beds 2 baths1,773 sq. ft.
$200,000Active3 beds 2 baths1,773 sq. ft.5021 Union Circle, Del City, OK 73135
MLS# 1192470Listed by: BLACK LABEL REALTY - New
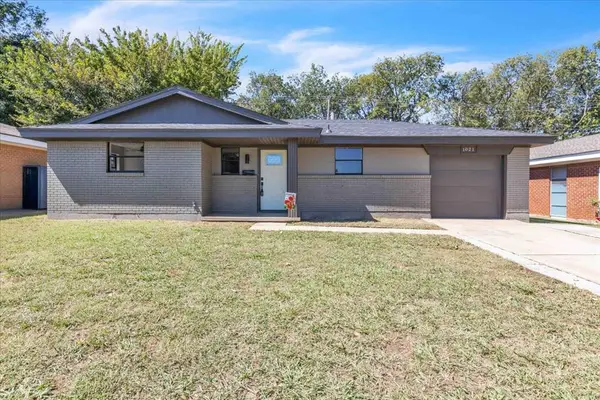 $164,900Active3 beds 1 baths1,116 sq. ft.
$164,900Active3 beds 1 baths1,116 sq. ft.1021 Vickie Drive, Del City, OK 73115
MLS# 1192452Listed by: COLLECTION 7 REALTY
