3600 Overland Drive, Del City, OK 73115
Local realty services provided by:Better Homes and Gardens Real Estate The Platinum Collective
Listed by: michelle caruso
Office: malone's property mgmt, inc
MLS#:1200899
Source:OK_OKC
3600 Overland Drive,Del City, OK 73115
$145,000
- 2 Beds
- 2 Baths
- 1,042 sq. ft.
- Single family
- Active
Price summary
- Price:$145,000
- Price per sq. ft.:$139.16
About this home
Welcome to this charming 2-bedroom, 1.5-bathroom home located in the vibrant community of Del City, OK. This home, aptly named "2 Bed, 1.5 Bath, 2 Car Garage," offers a blend of comfort and convenience. The kitchen is equipped with modern amenities including a dishwasher, built-in oven, and an electric stove top. The home features ceiling fans throughout, ensuring a comfortable atmosphere in every season. The flooring is a tasteful mix of hardwood and carpet in the bedrooms, adding a touch of warmth and coziness. The property boasts a very large fenced yard, perfect for outdoor activities or gardening. The 2-car garage comes with openers, providing easy access and ample storage. Mini blinds are installed for your privacy and to control natural light. The home also features a new A/C system, ensuring optimal comfort. This home is a perfect blend of functionality and style, waiting for you to make it your own.
Contact an agent
Home facts
- Year built:1965
- Listing ID #:1200899
- Added:37 day(s) ago
- Updated:December 18, 2025 at 01:34 PM
Rooms and interior
- Bedrooms:2
- Total bathrooms:2
- Full bathrooms:1
- Half bathrooms:1
- Living area:1,042 sq. ft.
Heating and cooling
- Cooling:Central Electric
- Heating:Central Gas
Structure and exterior
- Roof:Composition
- Year built:1965
- Building area:1,042 sq. ft.
- Lot area:0.31 Acres
Schools
- High school:Capitol Hill HS
- Middle school:Webster MS
- Elementary school:Bodine ES
Utilities
- Water:Public
Finances and disclosures
- Price:$145,000
- Price per sq. ft.:$139.16
New listings near 3600 Overland Drive
- New
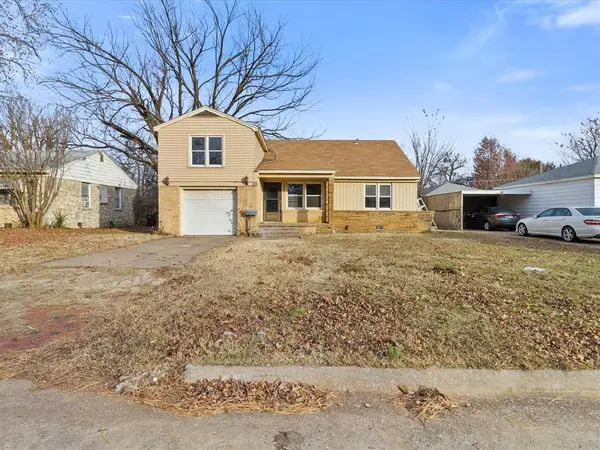 $110,000Active3 beds 1 baths1,178 sq. ft.
$110,000Active3 beds 1 baths1,178 sq. ft.3309 SE 20th Street, Del City, OK 73115
MLS# 1205239Listed by: FORGE REALTY GROUP - New
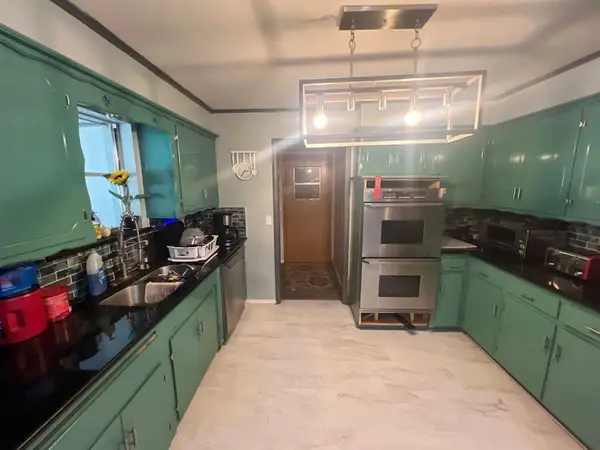 $224,900Active5 beds 4 baths3,978 sq. ft.
$224,900Active5 beds 4 baths3,978 sq. ft.3128 Del View Drive, Delaware, OK 73115
MLS# 1206254Listed by: COPPER CREEK REAL ESTATE - New
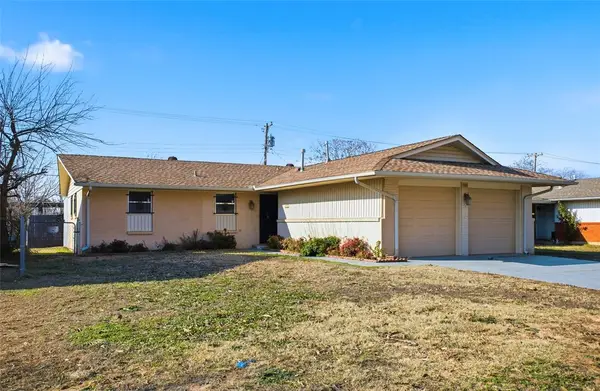 $140,000Active3 beds 2 baths1,024 sq. ft.
$140,000Active3 beds 2 baths1,024 sq. ft.1009 Hampton Drive, Del City, OK 73115
MLS# 1205650Listed by: COPPER CREEK REAL ESTATE - New
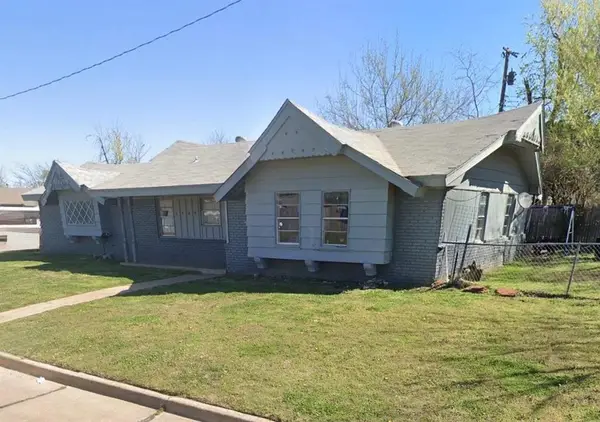 $187,500Active5 beds 2 baths1,564 sq. ft.
$187,500Active5 beds 2 baths1,564 sq. ft.1400 Hampton Drive, Del City, OK 73115
MLS# 1193318Listed by: RE/MAX GEMINI - New
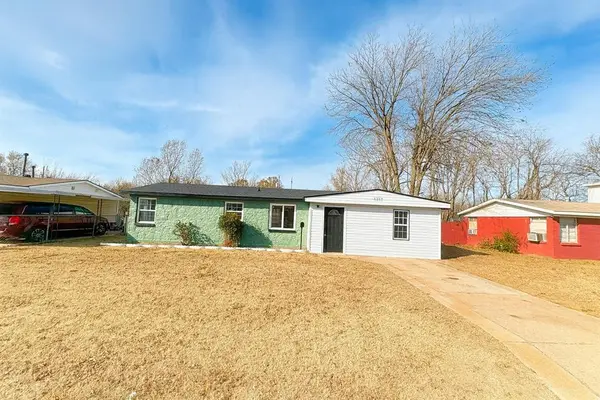 $164,900Active3 beds 1 baths1,059 sq. ft.
$164,900Active3 beds 1 baths1,059 sq. ft.1717 Lariet Lane, Del City, OK 73115
MLS# 1206022Listed by: LUXURY REAL ESTATE - New
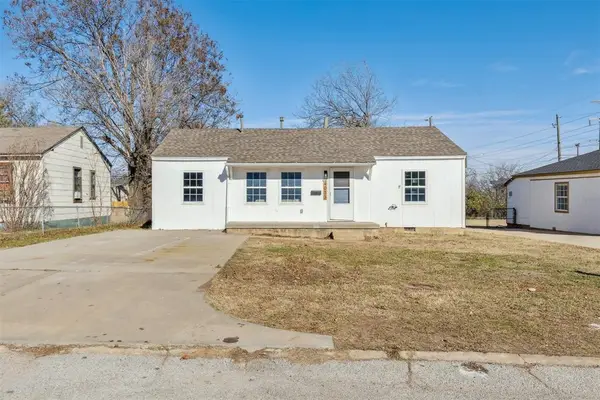 $129,900Active3 beds 1 baths1,044 sq. ft.
$129,900Active3 beds 1 baths1,044 sq. ft.4033 Thomas Avenue, Oklahoma City, OK 73115
MLS# 1202804Listed by: SPEARHEAD REALTY GROUP LLC 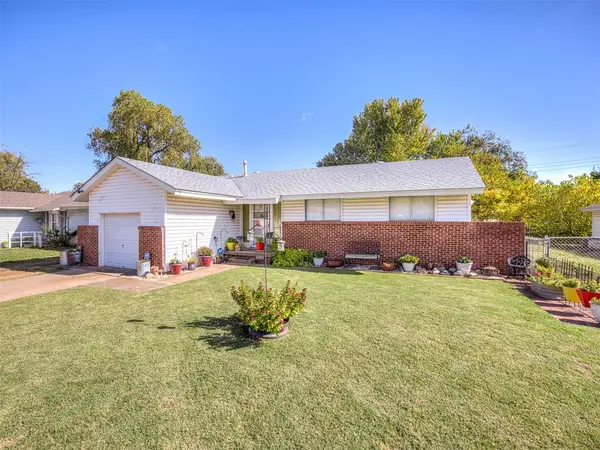 $129,900Pending3 beds 1 baths1,004 sq. ft.
$129,900Pending3 beds 1 baths1,004 sq. ft.1520 Brookdale Drive, Del City, OK 73115
MLS# 1205547Listed by: METRO FIRST REALTY- New
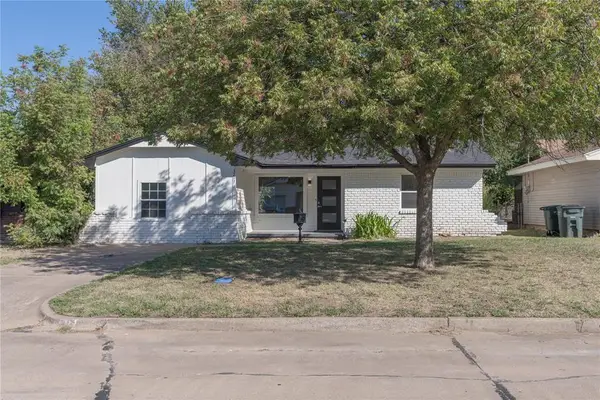 $152,500Active4 beds 1 baths1,257 sq. ft.
$152,500Active4 beds 1 baths1,257 sq. ft.3217 Beechwood Drive, Del City, OK 73115
MLS# 1205565Listed by: LRE REALTY LLC - New
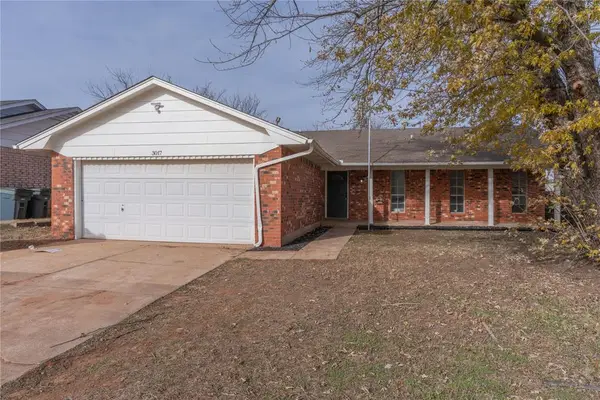 $199,900Active3 beds 2 baths1,408 sq. ft.
$199,900Active3 beds 2 baths1,408 sq. ft.3017 Hillside Drive, Oklahoma City, OK 73115
MLS# 1205504Listed by: LRE REALTY LLC 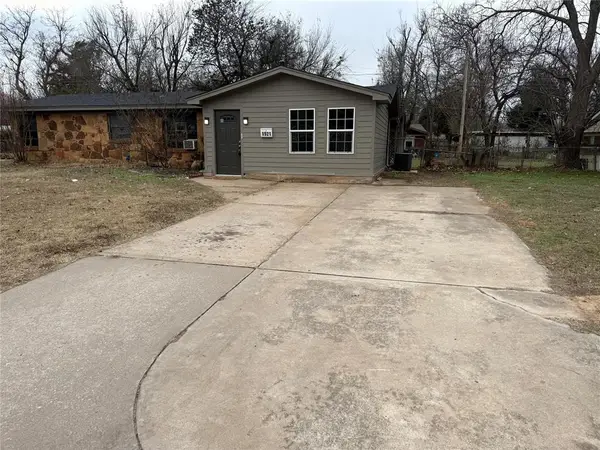 $100,000Pending3 beds 1 baths1,080 sq. ft.
$100,000Pending3 beds 1 baths1,080 sq. ft.1921 Cherry Lane, Del City, OK 73115
MLS# 1205260Listed by: METRO FIRST REALTY GROUP
