3900 Chetwood Drive, Del City, OK 73115
Local realty services provided by:Better Homes and Gardens Real Estate The Platinum Collective
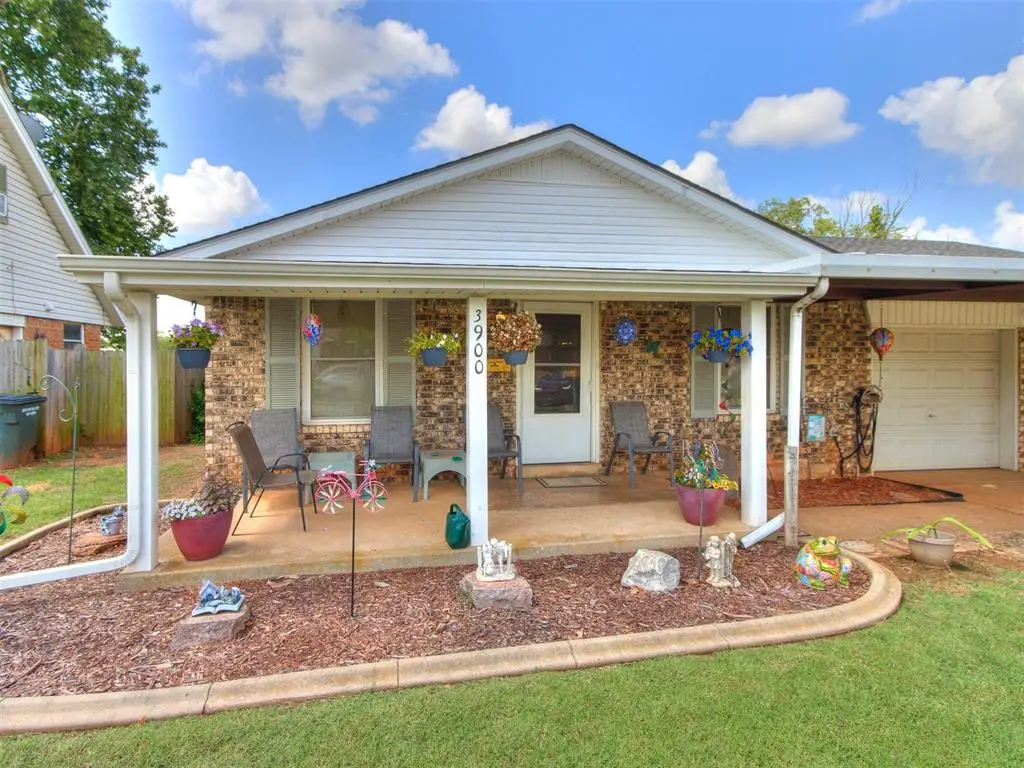
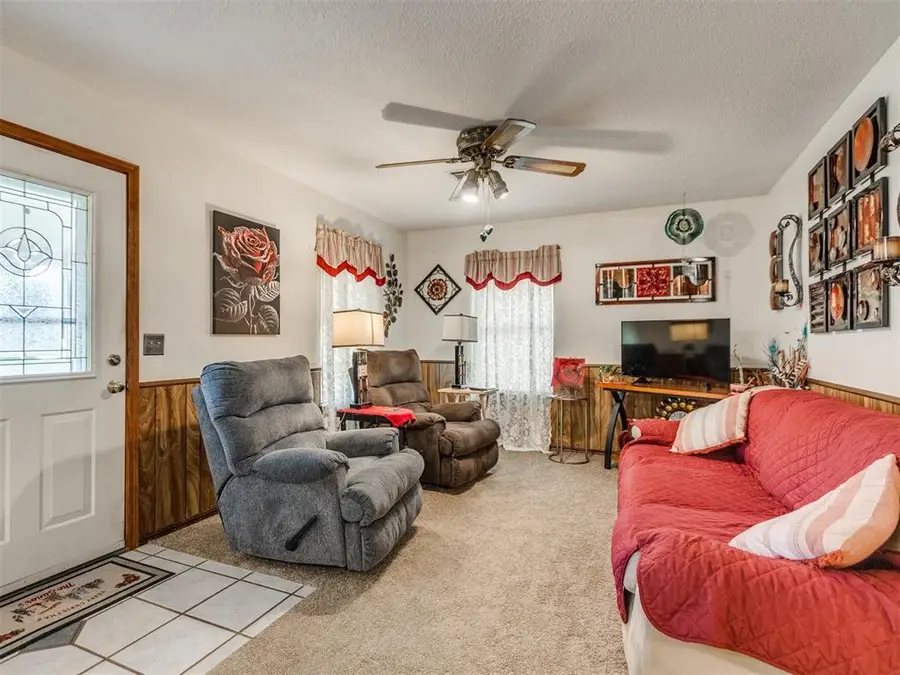
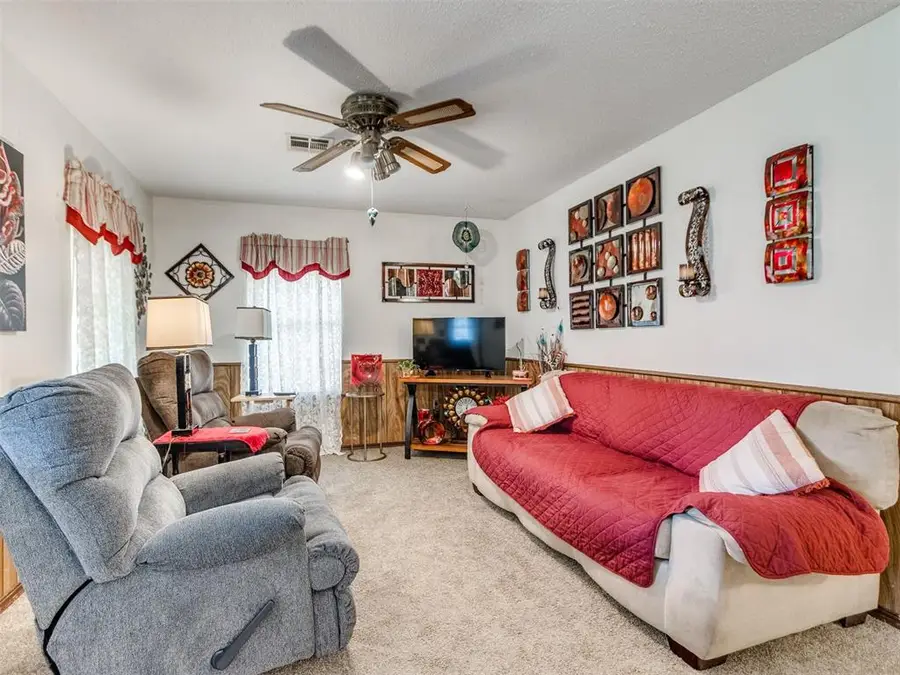
Listed by:taylor davis
Office:brick and beam realty
MLS#:1176440
Source:OK_OKC
3900 Chetwood Drive,Del City, OK 73115
$175,000
- 4 Beds
- 2 Baths
- 1,459 sq. ft.
- Single family
- Active
Price summary
- Price:$175,000
- Price per sq. ft.:$119.95
About this home
Don’t miss this well-cared-for 4 bed, 2 bath home in a quiet and established neighborhood —perfect for comfortable living with convenient access to everything you need. This home features a bright and functional floor plan with a spacious living area, a well-appointed kitchen, and a large laundry room offering extra space for storage, folding, or even a second refrigerator or freezer. The primary suite includes a private bath, and the secondary bedrooms are generously sized with great closet space. Step outside into the fully fenced backyard—ideal for relaxing or entertaining—and enjoy the added bonus of a small storage building, perfect for lawn tools, hobby gear, or seasonal items. Upgraded features include all new carpet, new insulation, roof fully replaced in October 2024, HVAC 2023, newer water heater and windows. Located just minutes from Tinker AFB, schools, shopping, and dining, this home offers both comfort and convenience in a sought-after location. Schedule your private tour today and come see all this home has to offer!
Contact an agent
Home facts
- Year built:1966
- Listing Id #:1176440
- Added:38 day(s) ago
- Updated:August 19, 2025 at 12:31 PM
Rooms and interior
- Bedrooms:4
- Total bathrooms:2
- Full bathrooms:2
- Living area:1,459 sq. ft.
Heating and cooling
- Cooling:Central Electric
- Heating:Central Gas
Structure and exterior
- Roof:Composition
- Year built:1966
- Building area:1,459 sq. ft.
- Lot area:0.17 Acres
Schools
- High school:Del City HS
- Middle school:Del City MS
- Elementary school:Epperly Heights ES
Finances and disclosures
- Price:$175,000
- Price per sq. ft.:$119.95
New listings near 3900 Chetwood Drive
- New
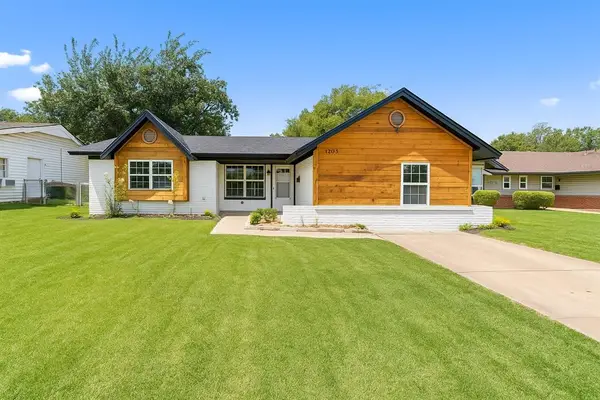 $199,900Active3 beds 1 baths1,192 sq. ft.
$199,900Active3 beds 1 baths1,192 sq. ft.1001 Shalimar Drive, Del City, OK 73115
MLS# 1186185Listed by: LUXURY REAL ESTATE - New
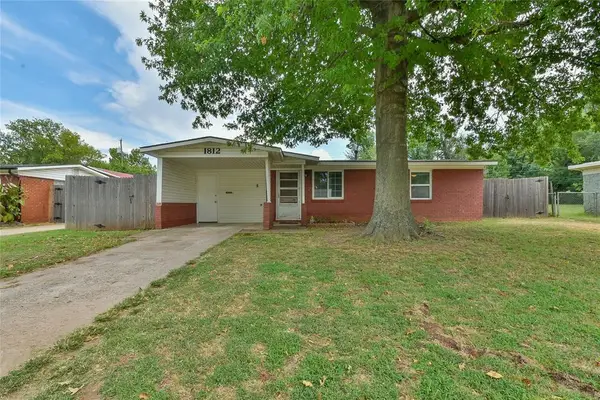 $115,000Active2 beds 1 baths720 sq. ft.
$115,000Active2 beds 1 baths720 sq. ft.1812 Lariet Lane, Del City, OK 73115
MLS# 1185969Listed by: HEATHER & COMPANY REALTY GROUP - New
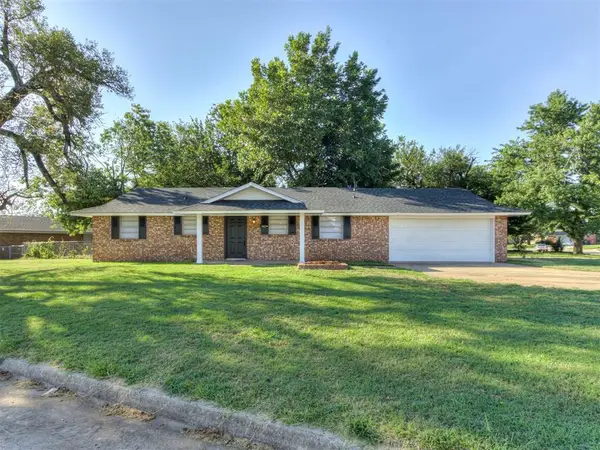 $149,999Active3 beds 2 baths1,449 sq. ft.
$149,999Active3 beds 2 baths1,449 sq. ft.3204 Cheek Place, Del City, OK 73115
MLS# 1186063Listed by: CENTURY 21 JUDGE FITE COMPANY 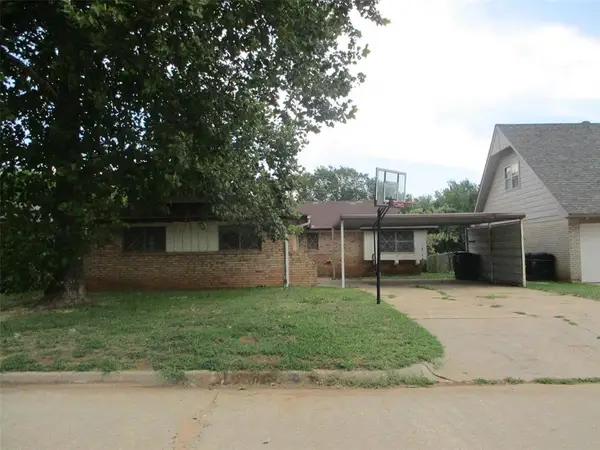 $64,000Pending3 beds 2 baths1,040 sq. ft.
$64,000Pending3 beds 2 baths1,040 sq. ft.720 Del Haven Drive, Del City, OK 73115
MLS# 1185455Listed by: METRO GROUP BROKERS LLC- New
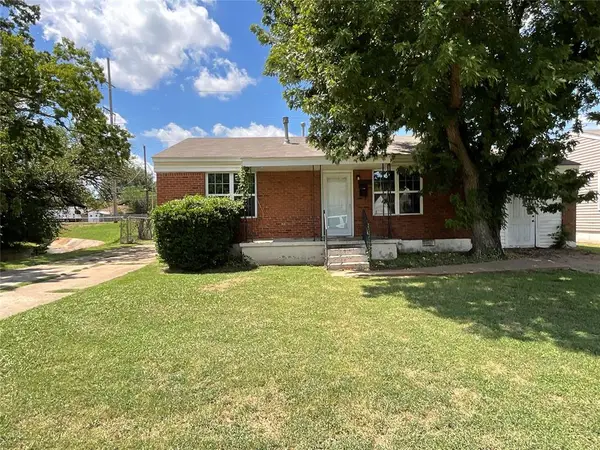 $120,000Active2 beds 1 baths825 sq. ft.
$120,000Active2 beds 1 baths825 sq. ft.2309 Doris Avenue, Del City, OK 73115
MLS# 1185900Listed by: MALONE'S PROPERTY MGMT, INC - New
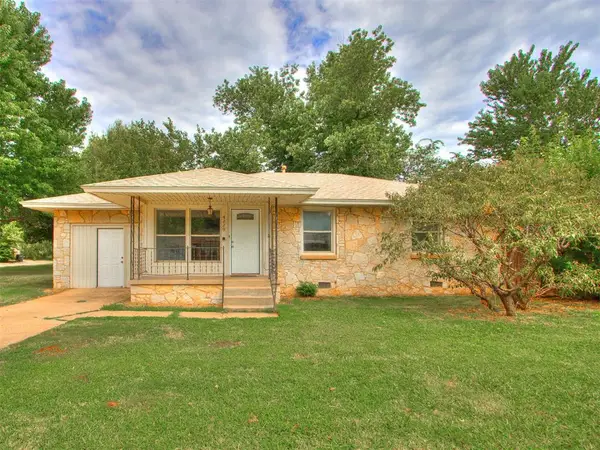 $180,000Active4 beds 2 baths1,257 sq. ft.
$180,000Active4 beds 2 baths1,257 sq. ft.4229 Del Road, Del City, OK 73115
MLS# 1185776Listed by: COPPER CREEK REAL ESTATE - New
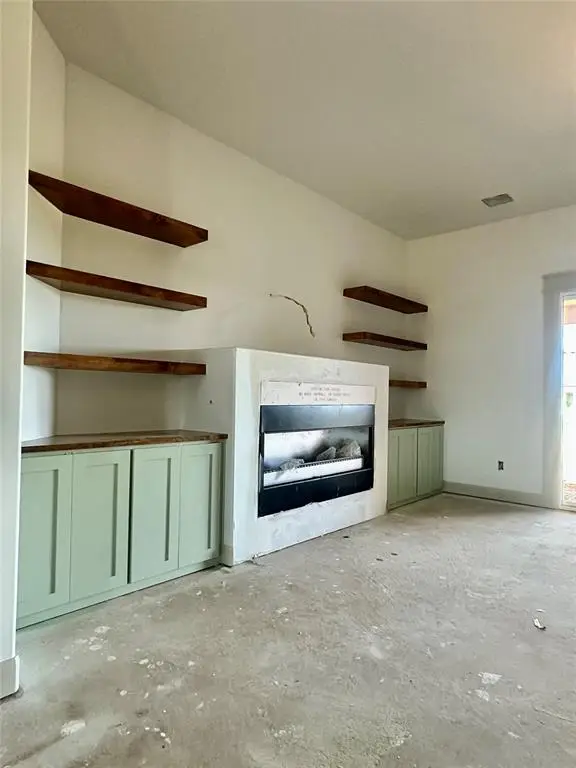 $735,000Active4 beds 3 baths2,688 sq. ft.
$735,000Active4 beds 3 baths2,688 sq. ft.4604 SE 37th Street, Oklahoma City, OK 73165
MLS# 1185591Listed by: SERV. REALTY - New
 $179,000Active4 beds 2 baths1,826 sq. ft.
$179,000Active4 beds 2 baths1,826 sq. ft.4004 SE 25th Street, Oklahoma City, OK 73115
MLS# 1185616Listed by: REAL BROKER LLC - New
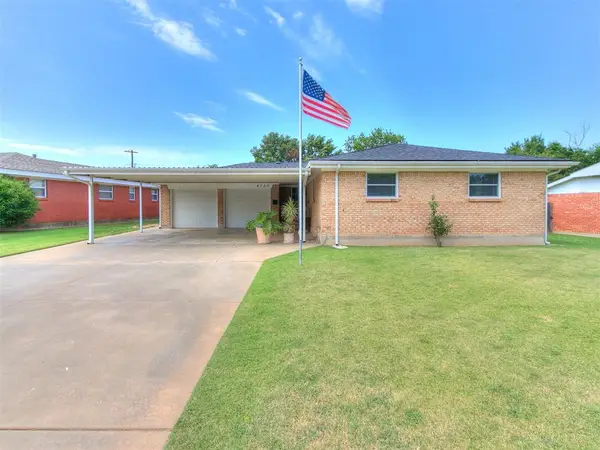 $198,500Active3 beds 2 baths1,190 sq. ft.
$198,500Active3 beds 2 baths1,190 sq. ft.4725 Elmview Drive, Del City, OK 73115
MLS# 1185100Listed by: KELLER WILLIAMS REALTY MULINIX - New
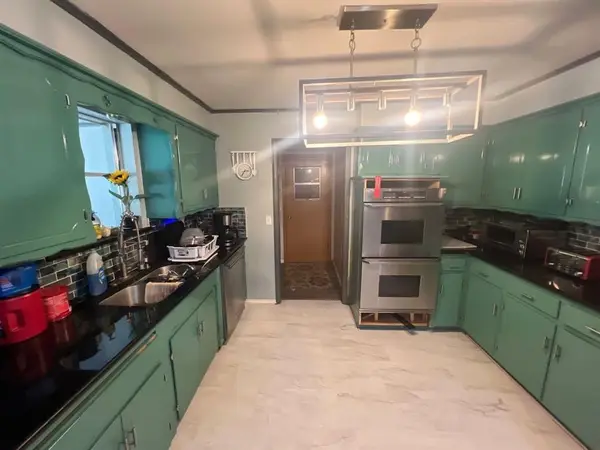 $299,900Active5 beds 4 baths3,978 sq. ft.
$299,900Active5 beds 4 baths3,978 sq. ft.3128 Del View Drive, Del City, OK 73115
MLS# 1184547Listed by: COPPER CREEK REAL ESTATE
