4113 Clendon Way, Del City, OK 73115
Local realty services provided by:Better Homes and Gardens Real Estate The Platinum Collective
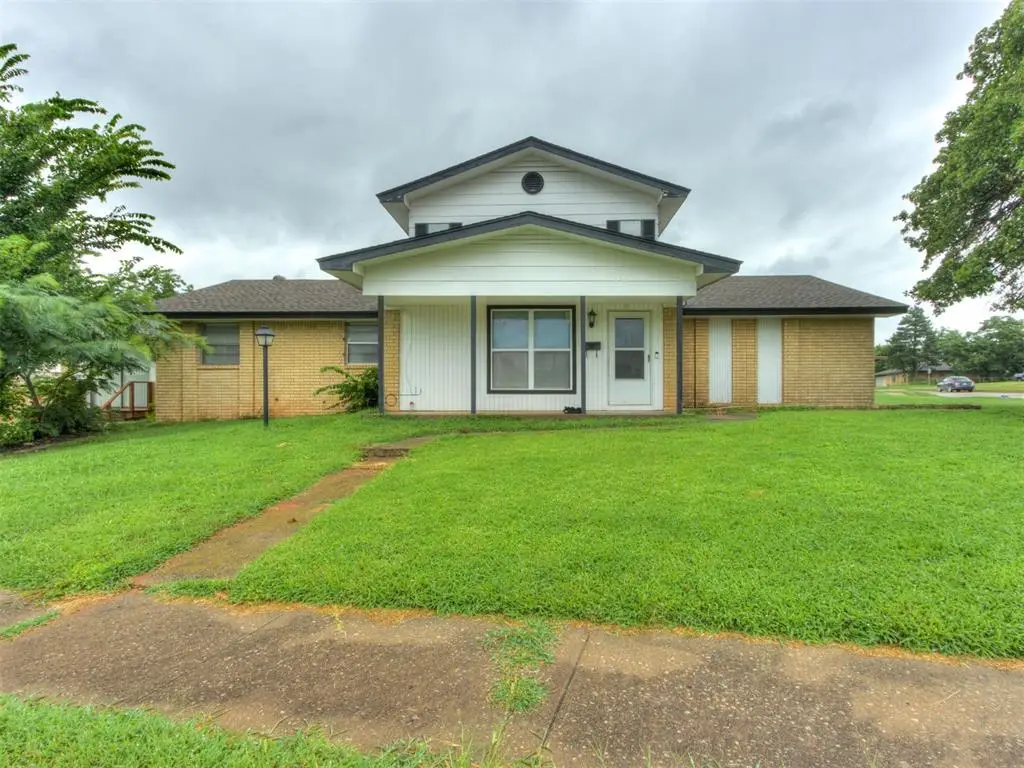

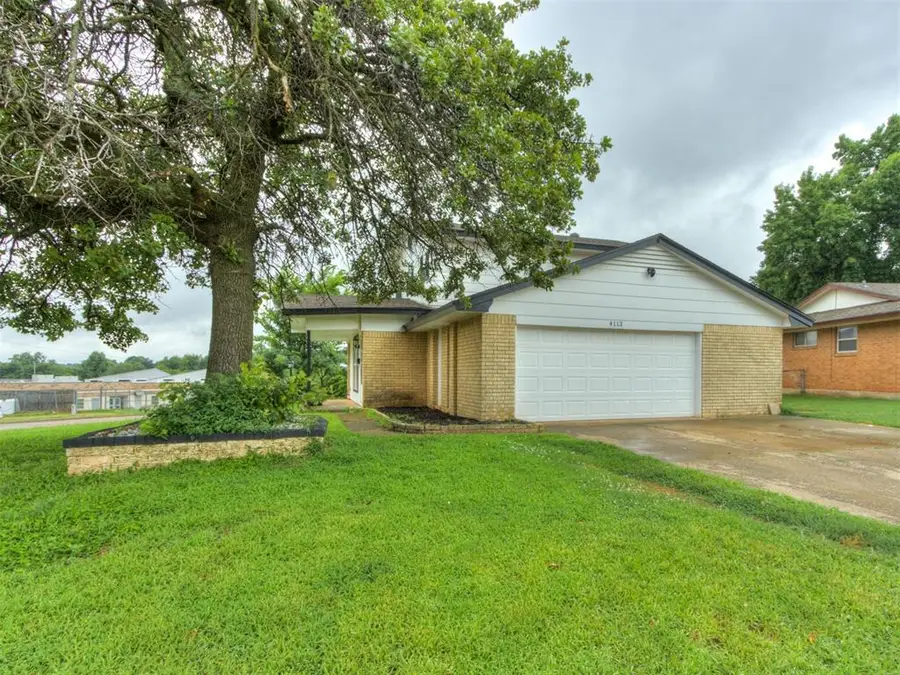
Listed by:ashley mason
Office:keller williams central ok ed
MLS#:1177846
Source:OK_OKC
4113 Clendon Way,Del City, OK 73115
$199,000
- 5 Beds
- 3 Baths
- 2,039 sq. ft.
- Single family
- Active
Price summary
- Price:$199,000
- Price per sq. ft.:$97.6
About this home
4113 Clendon Way | A Mid-Century Gem with Modern Touches
Welcome to 4113 Clendon Way—a spacious 5-bedroom, 3-bathroom home that perfectly blends 1960s charm with thoughtful modern updates. Nestled in a quiet, established neighborhood, this home offers room to grow, work, and relax with an intuitive layout and standout features you won’t want to miss.
Inside, you’ll find a versatile floor plan including a formal dining room, a generously sized bonus room perfect for a second living area, playroom, or home office, and a two-car garage that adds practicality to everyday living.
Upstairs showcases original hardwood floors that have stood the test of time, along with two bedrooms connected by a classic Jack-and-Jill bathroom. One of the closets even features an attached floor safe—a rare and secure touch.
Downstairs, the layout continues to impress with three additional full bedrooms. The primary suite includes its own ensuite bathroom, a spacious walk-in closet, and plenty of natural light for a warm, airy feel.
Major updates have already been handled for you: a newer HVAC and heat exchange system, recently replaced hot water heater, and shiny new stainless steel stove and dishwasher—all installed to keep life running smoothly from day one.
Whether you’re looking for multigenerational flexibility, room to entertain, or a home base with both character and comfort, 4113 Clendon Way is the kind of space that grows with you.
Contact an agent
Home facts
- Year built:1966
- Listing Id #:1177846
- Added:37 day(s) ago
- Updated:August 13, 2025 at 05:07 PM
Rooms and interior
- Bedrooms:5
- Total bathrooms:3
- Full bathrooms:3
- Living area:2,039 sq. ft.
Heating and cooling
- Cooling:Central Electric
- Heating:Central Gas
Structure and exterior
- Roof:Heavy Comp
- Year built:1966
- Building area:2,039 sq. ft.
- Lot area:0.16 Acres
Schools
- High school:Del City HS
- Middle school:Del City MS
- Elementary school:Del City ES
Utilities
- Water:Public
Finances and disclosures
- Price:$199,000
- Price per sq. ft.:$97.6
New listings near 4113 Clendon Way
- New
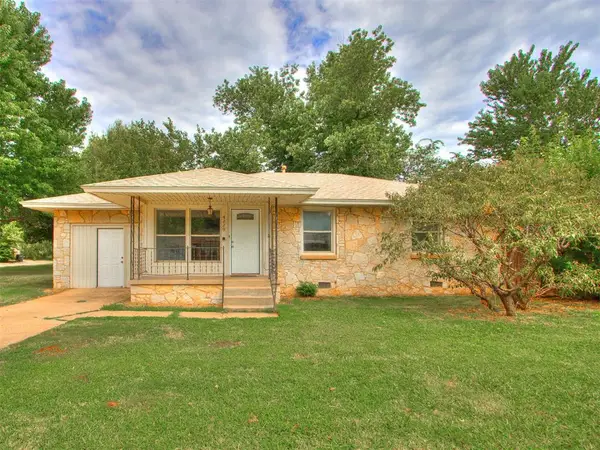 $180,000Active4 beds 2 baths1,257 sq. ft.
$180,000Active4 beds 2 baths1,257 sq. ft.4229 Del Road, Del City, OK 73115
MLS# 1185776Listed by: COPPER CREEK REAL ESTATE - New
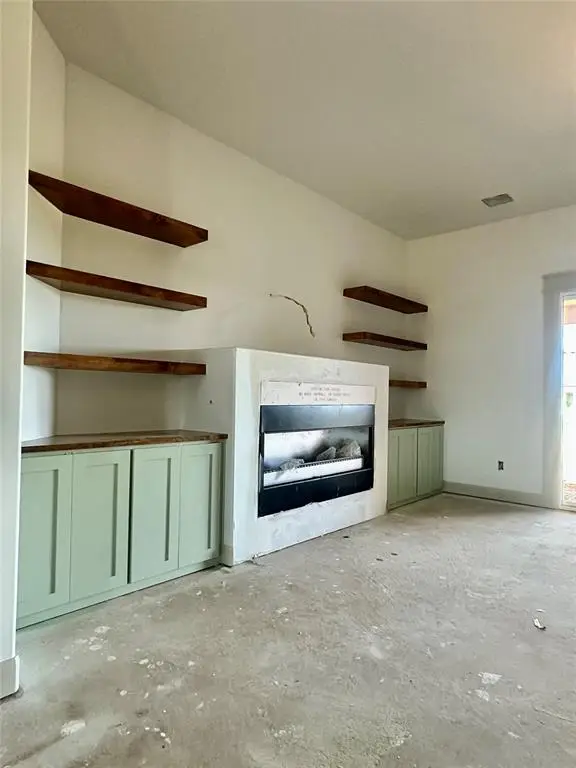 $735,000Active4 beds 3 baths2,688 sq. ft.
$735,000Active4 beds 3 baths2,688 sq. ft.4604 SE 37th Street, Oklahoma City, OK 73165
MLS# 1185591Listed by: SERV. REALTY - New
 $179,000Active4 beds 2 baths1,826 sq. ft.
$179,000Active4 beds 2 baths1,826 sq. ft.4004 SE 25th Street, Oklahoma City, OK 73115
MLS# 1185616Listed by: REAL BROKER LLC - New
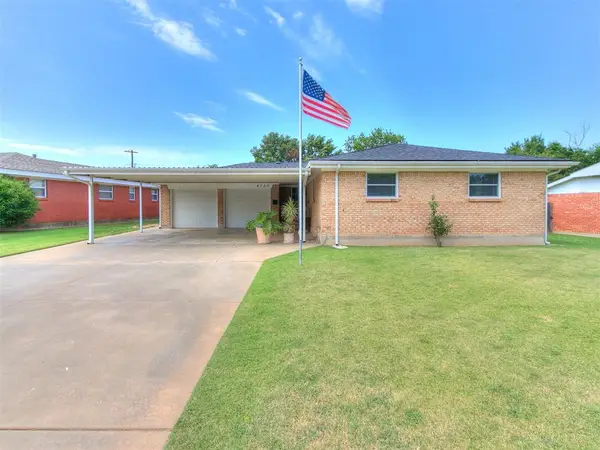 $198,500Active3 beds 2 baths1,190 sq. ft.
$198,500Active3 beds 2 baths1,190 sq. ft.4725 Elmview Drive, Del City, OK 73115
MLS# 1185100Listed by: KELLER WILLIAMS REALTY MULINIX - New
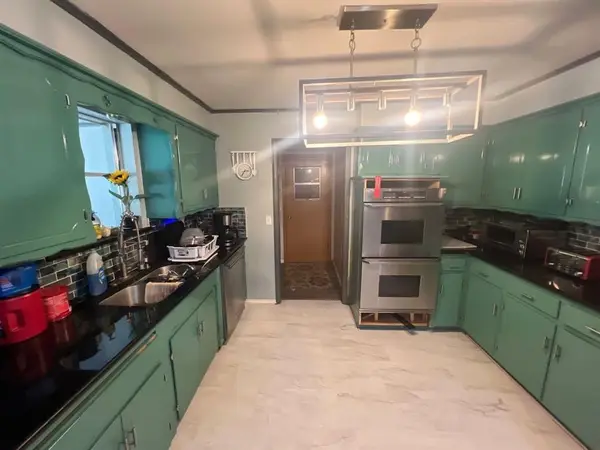 $299,900Active5 beds 4 baths3,978 sq. ft.
$299,900Active5 beds 4 baths3,978 sq. ft.3128 Del View Drive, Del City, OK 73115
MLS# 1184547Listed by: COPPER CREEK REAL ESTATE - New
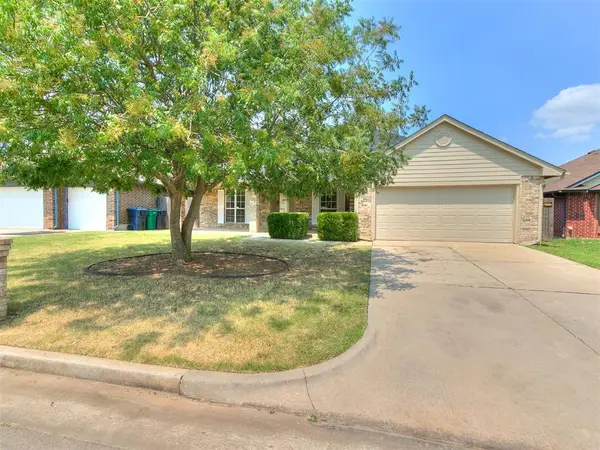 $274,999Active3 beds 2 baths2,265 sq. ft.
$274,999Active3 beds 2 baths2,265 sq. ft.5717 SE 86th Street, Del City, OK 73135
MLS# 1184953Listed by: SPARK PROPERTIES GROUP  $180,000Pending3 beds 2 baths1,035 sq. ft.
$180,000Pending3 beds 2 baths1,035 sq. ft.4517 SE 38th Street, Del City, OK 73115
MLS# 1184959Listed by: FORTITUDE REAL ESTATE $169,000Pending3 beds 2 baths1,049 sq. ft.
$169,000Pending3 beds 2 baths1,049 sq. ft.3513 Ridglea Court, Del City, OK 73115
MLS# 1184770Listed by: THE INTEGRITY COLLECTIVE- New
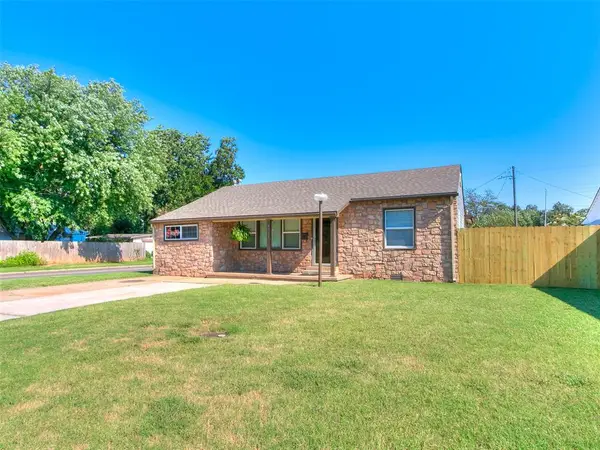 $220,000Active3 beds 2 baths1,686 sq. ft.
$220,000Active3 beds 2 baths1,686 sq. ft.4701 SE 23rd Street, Del City, OK 73115
MLS# 1184592Listed by: METRO GROUP BROKERS LLC  $179,000Pending3 beds 2 baths1,424 sq. ft.
$179,000Pending3 beds 2 baths1,424 sq. ft.4740 Newport Drive, Del City, OK 73115
MLS# 1184693Listed by: SPARK PROPERTIES GROUP
