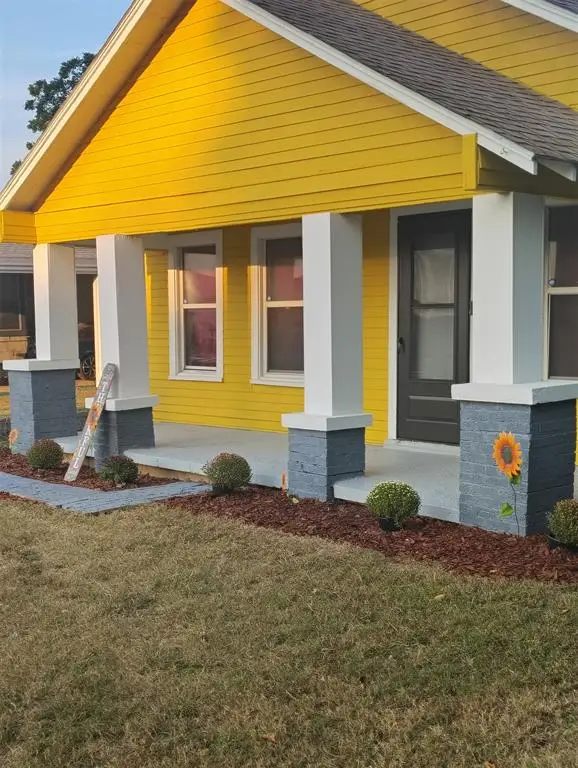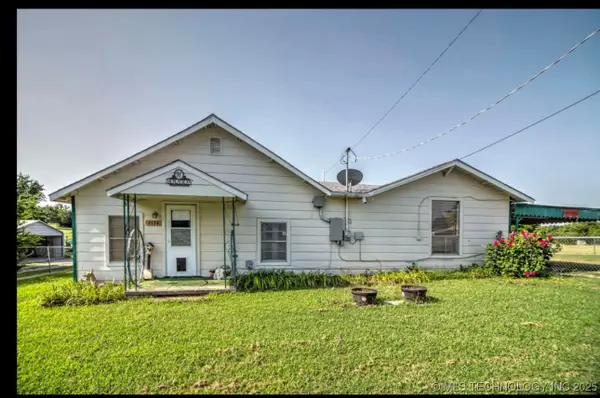4835 Odom Drive, Duncan, OK 73533
Local realty services provided by:Better Homes and Gardens Real Estate Paramount
Listed by:becky zarecki
Office:chinowth & cohen
MLS#:1156692
Source:OK_OKC
4835 Odom Drive,Duncan, OK 73533
$355,000
- 3 Beds
- 3 Baths
- 2,368 sq. ft.
- Single family
- Pending
Price summary
- Price:$355,000
- Price per sq. ft.:$149.92
About this home
Ranch and Farm for sale in Duncan, Oklahoma, ideal for Homestead or Business.
This versatile property consists of two parcels totaling 3.630 acres, offering endless possibilities for a homestead or agricultural business. Nestled in a quiet cul-de-sac and surrounded by beautiful oak trees, the property offers privacy and natural beauty, partial barbed wire and cedar fencing. First parcel is 1.700 acres of land, second parcel is 1.930 acres of land. Fully updated 3-bedroom, 3-bathroom brick home, featuring new windows, and doors, geothermal heating and air, ceramic tile flooring, quartz and granite countertops, and stylish subway smash tile in the kitchen and bathrooms. The property also includes a metal warehouse with 3,000 square feet of indoor cultivation space. Additional features include city water, 600-amps of electricity, a tranquil pond, and a durable gravel and asphalt concrete driveway. The property has a current certificate of occupancy in good standing, and a tenant on-site with active permits available for transfer and additional purchase. This is an exceptional opportunity for investment or business growth!
Hot tub not included with sale. Greenhouse and shipping container not included with sale, will be an additional bill of sale.
Contact an agent
Home facts
- Year built:1982
- Listing ID #:1156692
- Added:214 day(s) ago
- Updated:September 27, 2025 at 07:29 AM
Rooms and interior
- Bedrooms:3
- Total bathrooms:3
- Full bathrooms:3
- Living area:2,368 sq. ft.
Heating and cooling
- Cooling:Central Electric
- Heating:Central Electric
Structure and exterior
- Roof:Composition
- Year built:1982
- Building area:2,368 sq. ft.
- Lot area:3.61 Acres
Schools
- High school:Marlow HS
- Middle school:Marlow MS
- Elementary school:Marlow ES
Utilities
- Water:Rural Water
- Sewer:Septic Tank
Finances and disclosures
- Price:$355,000
- Price per sq. ft.:$149.92
New listings near 4835 Odom Drive
- New
 $300,000Active4 beds 2 baths2,910 sq. ft.
$300,000Active4 beds 2 baths2,910 sq. ft.1317 S 58th Street, Duncan, OK 73533
MLS# 1192954Listed by: KEYSTONE REALTY GROUP - New
 $137,000Active3 beds 2 baths1,063 sq. ft.
$137,000Active3 beds 2 baths1,063 sq. ft.906 E Ash Avenue, Duncan, OK 73533
MLS# 1192624Listed by: HST & CO. - New
 $85,000Active2 beds 1 baths938 sq. ft.
$85,000Active2 beds 1 baths938 sq. ft.1112 N 5th Street, Duncan, OK 73533
MLS# 1191803Listed by: TOP TIER RE GROUP  $75,000Active3 beds 2 baths1,508 sq. ft.
$75,000Active3 beds 2 baths1,508 sq. ft.2110 W Main Street, Duncan, OK 73533
MLS# 2539453Listed by: RE/MAX VISIONARY $279,000Active4 beds 4 baths3,050 sq. ft.
$279,000Active4 beds 4 baths3,050 sq. ft.729 W Plato Road, Duncan, OK 73533
MLS# 2538599Listed by: HEART LAND PRO REALTY L.L.C $170,000Active3 beds 2 baths1,531 sq. ft.
$170,000Active3 beds 2 baths1,531 sq. ft.1302 N 21st Street, Duncan, OK 73533
MLS# 2538605Listed by: G3 LAND & HOME, LLC. $12,000Active2 beds 1 baths1,170 sq. ft.
$12,000Active2 beds 1 baths1,170 sq. ft.101 E Willow Avenue, Duncan, OK 73533
MLS# 1190250Listed by: MCGRAW REALTORS (BO) $87,000Active1 beds 1 baths448 sq. ft.
$87,000Active1 beds 1 baths448 sq. ft.810 W Duncan Avenue, Duncan, OK 73533
MLS# 1189595Listed by: TOP TIER RE GROUP $38,900Active3 beds 2 baths1,036 sq. ft.
$38,900Active3 beds 2 baths1,036 sq. ft.206 E Pine Avenue, Duncan, OK 73055
MLS# 1189440Listed by: HAYES REBATE REALTY GROUP $245,444Active3 beds 4 baths3,092 sq. ft.
$245,444Active3 beds 4 baths3,092 sq. ft.1202 N Grand Boulevard, Duncan, OK 73533
MLS# 1186585Listed by: THE PROPERTY CENTER LLC
