12409 Dolche Vita Drive, East Canadian, OK 73099
Local realty services provided by:Better Homes and Gardens Real Estate Paramount
Listed by: wagner rushing
Office: hamilwood real estate
MLS#:1200565
Source:OK_OKC
12409 Dolche Vita Drive,Oklahoma City, OK 73099
$324,900
- 3 Beds
- 2 Baths
- 1,677 sq. ft.
- Single family
- Active
Price summary
- Price:$324,900
- Price per sq. ft.:$193.74
About this home
The Eden offers the perfect blend of comfort and smart design in a 1,677-square-foot floor plan featuring three bedrooms, two full bathrooms, a dedicated study, and a two-car garage, ideal for families, professionals, or downsizers seeking quality without compromise. Its open concept living, dining, and kitchen areas are designed for everyday living and entertaining, complete with an electric fireplace, a center island, a pantry, and seamless access to the covered patio. The private primary suite includes a spacious bedroom, dual vanities, and a walk-in closet, while two additional bedrooms share a full bath, offering flexible space for guests or hobbies. A front-facing study adds versatility for work or play. With Bungalow, Craftsman, and Traditional elevation options, The Eden combines timeless curb appeal with a highly livable, functional layout.
Contact an agent
Home facts
- Year built:2025
- Listing ID #:1200565
- Added:70 day(s) ago
- Updated:January 16, 2026 at 09:58 PM
Rooms and interior
- Bedrooms:3
- Total bathrooms:2
- Full bathrooms:2
- Living area:1,677 sq. ft.
Heating and cooling
- Cooling:Central Electric
- Heating:Central Gas
Structure and exterior
- Roof:Composition
- Year built:2025
- Building area:1,677 sq. ft.
- Lot area:0.17 Acres
Schools
- High school:Piedmont HS
- Middle school:Piedmont MS
- Elementary school:Piedmont Intermediate ES
Finances and disclosures
- Price:$324,900
- Price per sq. ft.:$193.74
New listings near 12409 Dolche Vita Drive
- New
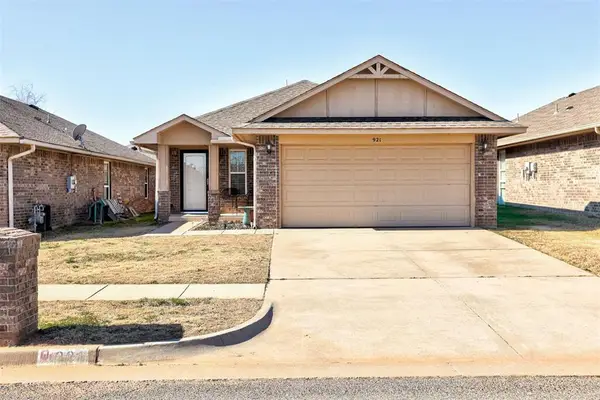 $199,000Active3 beds 2 baths1,250 sq. ft.
$199,000Active3 beds 2 baths1,250 sq. ft.921 Switzerland Avenue, Yukon, OK 73099
MLS# 1210395Listed by: KELLER WILLIAMS REALTY ELITE - New
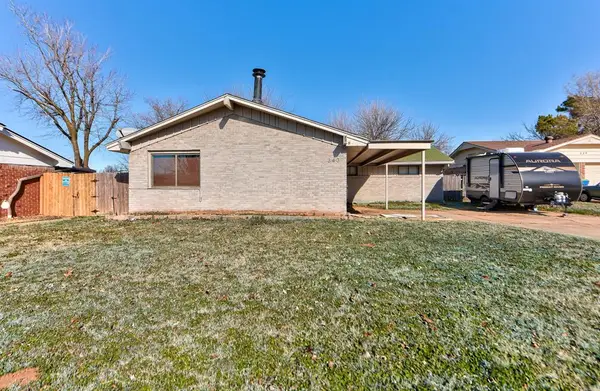 $205,000Active3 beds 3 baths1,758 sq. ft.
$205,000Active3 beds 3 baths1,758 sq. ft.343 W Birch Drive, Mustang, OK 73064
MLS# 1210053Listed by: ATRIUM REALTY - New
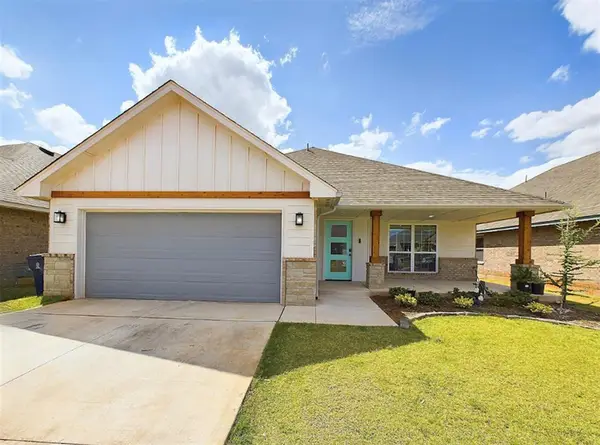 $310,000Active4 beds 2 baths1,701 sq. ft.
$310,000Active4 beds 2 baths1,701 sq. ft.13933 Klinsman Road, Piedmont, OK 73078
MLS# 1210347Listed by: LIME REALTY - New
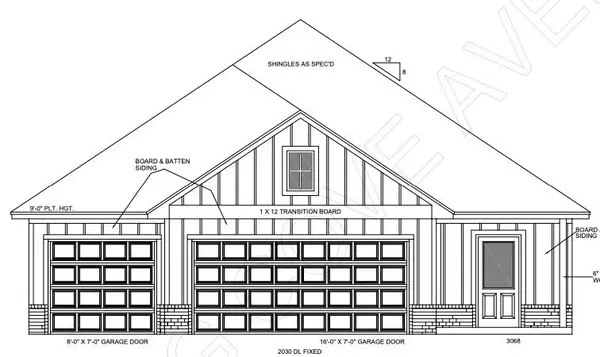 $342,000Active4 beds 2 baths1,839 sq. ft.
$342,000Active4 beds 2 baths1,839 sq. ft.1817 Long Cove Avenue, Yukon, OK 73099
MLS# 1209689Listed by: CADENCE REAL ESTATE - New
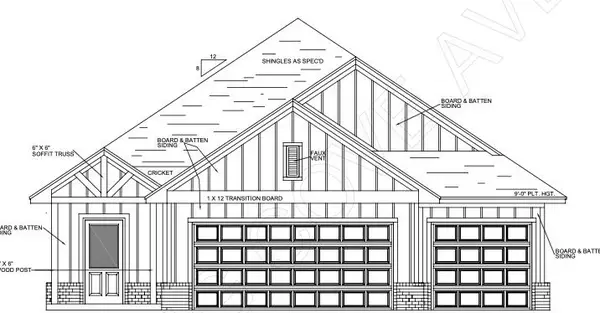 $344,500Active4 beds 2 baths1,852 sq. ft.
$344,500Active4 beds 2 baths1,852 sq. ft.1901 Long Cove Avenue, Yukon, OK 73099
MLS# 1209752Listed by: CADENCE REAL ESTATE - New
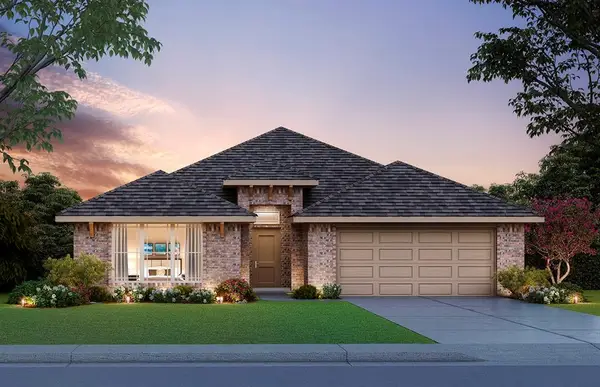 $329,700Active3 beds 2 baths1,875 sq. ft.
$329,700Active3 beds 2 baths1,875 sq. ft.1200 Blackjack Creek Drive, Yukon, OK 73099
MLS# 1210358Listed by: CENTRAL OKLAHOMA REAL ESTATE - New
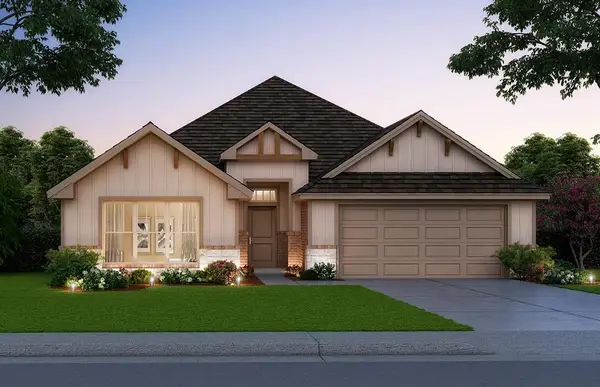 $346,861Active3 beds 2 baths1,875 sq. ft.
$346,861Active3 beds 2 baths1,875 sq. ft.14008 Tybee Island Drive, Yukon, OK 73099
MLS# 1210361Listed by: CENTRAL OKLAHOMA REAL ESTATE - New
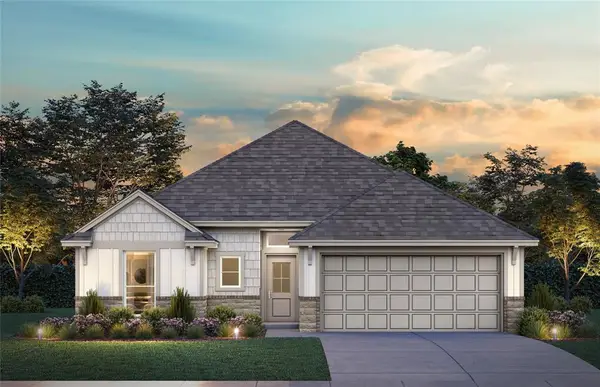 $306,400Active3 beds 2 baths1,543 sq. ft.
$306,400Active3 beds 2 baths1,543 sq. ft.14020 Tybee Island Drive, Yukon, OK 73099
MLS# 1210366Listed by: CENTRAL OKLAHOMA REAL ESTATE - New
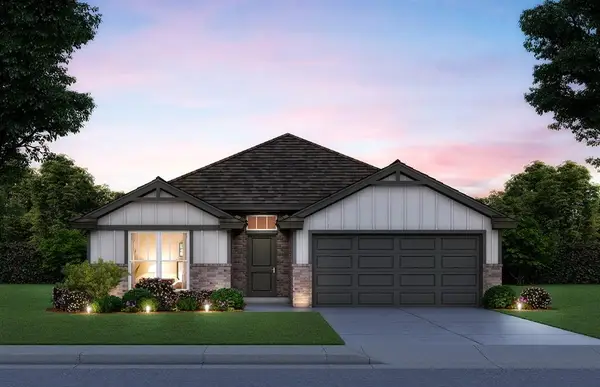 $302,640Active3 beds 2 baths1,689 sq. ft.
$302,640Active3 beds 2 baths1,689 sq. ft.1116 Redwood Creek Drive, Yukon, OK 73099
MLS# 1210356Listed by: CENTRAL OKLAHOMA REAL ESTATE - New
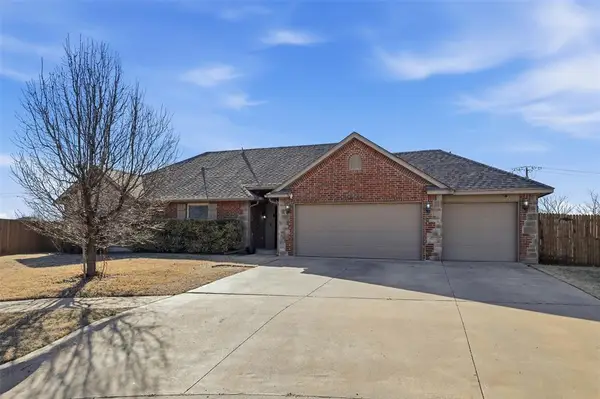 $260,000Active3 beds 2 baths1,577 sq. ft.
$260,000Active3 beds 2 baths1,577 sq. ft.13700 Blacktail Court, Piedmont, OK 73078
MLS# 1209424Listed by: REALTY OF AMERICA LLC
