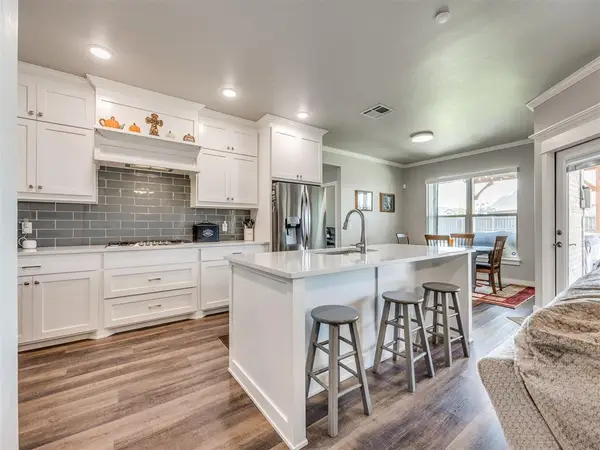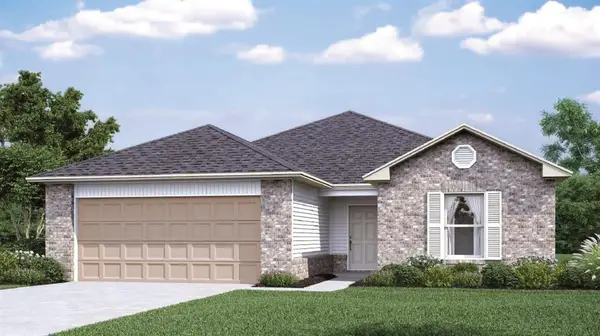2921 Campfire Drive, Oklahoma City, OK 73099
Local realty services provided by:Better Homes and Gardens Real Estate The Platinum Collective
Listed by:reese brown
Office:d.r horton realty of ok llc.
MLS#:1162689
Source:OK_OKC
2921 Campfire Drive,Oklahoma City, OK 73099
$280,990
- 4 Beds
- 2 Baths
- 1,797 sq. ft.
- Single family
- Active
Price summary
- Price:$280,990
- Price per sq. ft.:$156.37
About this home
For a limited time, qualified buyers can secure a 3.99% interest rate (4.825% APR) on select homes with FHA or VA financing!
Special Financing Available! Qualified buyers may be eligible for an FHA loan at 4.99% fixed interest rate (5.843% APR) or a Conventional loan at 5.50% fixed interest rate (5.908% APR) through DHI Mortgage.
The Cali plan is a single-story, 1,796 square feet, 4 bedroom, and 2 full baths. The home features an open concept with a large central family room and kitchen. The kitchen has beautiful features that include Whirlpool Stainless Steel appliances, a large walk-in pantry, and a gas range, and quartz countertops and a large kitchen island! The bedroom one suite is in the back of the house for complete privacy. Enjoy a spacious bedroom one ensuite which features a spacious bathroom and walk-in closet Additional features include a tankless hot water system ensures you'll always have hot water when needed. “Home is Connected” smart home features which include a camera doorbell, Kwikset keypad lock, smart switch, and Alexa Dot for voice control. The exterior features include full sod yard with a landscape package in the front, and a covered patio! Home also includes FENCE, STORM SHELTER, BLINDS and GARAGE DOOR OPENER! Situated just off Mustang Road towards Kilpatrick Turnpike and I-40, Fireside Creek offers easy access to major roadways and is conveniently located near restaurants, grocery stores, and other amenities.
Contact an agent
Home facts
- Year built:2025
- Listing ID #:1162689
- Added:167 day(s) ago
- Updated:September 16, 2025 at 01:05 PM
Rooms and interior
- Bedrooms:4
- Total bathrooms:2
- Full bathrooms:2
- Living area:1,797 sq. ft.
Heating and cooling
- Cooling:Central Electric
- Heating:Central Gas
Structure and exterior
- Roof:Composition
- Year built:2025
- Building area:1,797 sq. ft.
- Lot area:0.13 Acres
Schools
- High school:Mustang HS
- Middle school:Canyon Ridge IES
- Elementary school:Mustang Valley ES
Utilities
- Water:Public
Finances and disclosures
- Price:$280,990
- Price per sq. ft.:$156.37
New listings near 2921 Campfire Drive
- New
 $260,287Active3 beds 2 baths1,216 sq. ft.
$260,287Active3 beds 2 baths1,216 sq. ft.4401 Reese Drive, Mustang, OK 73064
MLS# 1191463Listed by: COPPER CREEK REAL ESTATE - New
 $549,900Active4 beds 3 baths2,748 sq. ft.
$549,900Active4 beds 3 baths2,748 sq. ft.5409 Heidelberg Drive, Mustang, OK 73064
MLS# 1191659Listed by: BLOCK ONE REAL ESTATE - New
 $343,500Active4 beds 3 baths2,357 sq. ft.
$343,500Active4 beds 3 baths2,357 sq. ft.13913 Drakes Way, Yukon, OK 73099
MLS# 1190673Listed by: NEXT STEP REALTY - New
 $599,000Active4 beds 3 baths3,205 sq. ft.
$599,000Active4 beds 3 baths3,205 sq. ft.1250 N Tea Olive Way, Mustang, OK 73064
MLS# 1191486Listed by: 1ST UNITED OKLA, REALTORS - New
 $299,900Active3 beds 2 baths2,603 sq. ft.
$299,900Active3 beds 2 baths2,603 sq. ft.311 Tumbleweed Road, Yukon, OK 73099
MLS# 1191625Listed by: KELLER WILLIAMS-YUKON - New
 $419,999Active4 beds 3 baths2,250 sq. ft.
$419,999Active4 beds 3 baths2,250 sq. ft.447 NE Auburn Lane, Piedmont, OK 73078
MLS# 1189534Listed by: EXP REALTY, LLC - New
 $255,000Active4 beds 2 baths2,023 sq. ft.
$255,000Active4 beds 2 baths2,023 sq. ft.4721 Jay Matt Drive, Yukon, OK 73099
MLS# 1191609Listed by: EXP REALTY, LLC  $242,050Pending3 beds 2 baths1,472 sq. ft.
$242,050Pending3 beds 2 baths1,472 sq. ft.3920 Olivia Street, Mustang, OK 73064
MLS# 1191373Listed by: COPPER CREEK REAL ESTATE $260,050Pending4 beds 2 baths1,840 sq. ft.
$260,050Pending4 beds 2 baths1,840 sq. ft.3904 Olivia Street, Mustang, OK 73064
MLS# 1191377Listed by: COPPER CREEK REAL ESTATE $225,464Pending3 beds 2 baths1,248 sq. ft.
$225,464Pending3 beds 2 baths1,248 sq. ft.3401 Little Creek Drive, Mustang, OK 73064
MLS# 1191399Listed by: COPPER CREEK REAL ESTATE
