19940 E 1030 Road, East Roger Mills, OK 73650
Local realty services provided by:Better Homes and Gardens Real Estate The Platinum Collective
Listed by: chelsea spencer-randolph
Office: moxy realty
MLS#:1156589
Source:OK_OKC
Price summary
- Price:$349,000
- Price per sq. ft.:$145.42
About this home
NEW ROOF! This beautifully updated tri-level country home is the perfect blend of modern style and everyday comfort. Featuring custom built-ins on all levels, this bright and airy home features a versatile floor plan with two spacious living areas. The ground level living area is complete with a cozy wood-burning stove, ideal for relaxing or entertaining and the other tucked away downstairs for loads of family fun. The kitchen is adorned with custom cabinets, granite countertops and stainless steel appliances. The kitchen flows effortlessly into a custom built dining banquet and living space, making gatherings a breeze. Upstairs you will find a master bedroom en-suite with large walk-in closet, oversized shower and a balcony view of the property. The upstairs guest room contains a custom cabinet that houses a concealed Murphy bed. Downstairs there is a full bathroom and additional guest room. Step outside onto the property and you will find a 36x58 shop with a built-on carport, a 24X40 shop with two bay doors, insulated 36X18 man cave, loft area and pellet stove. The property has a fenced backyard, storm shelter and water well.Generator, refrigerator and washer & dryer will remain with the home. This is a must see country home!
Contact an agent
Home facts
- Year built:1981
- Listing ID #:1156589
- Added:356 day(s) ago
- Updated:February 15, 2026 at 01:41 PM
Rooms and interior
- Bedrooms:3
- Total bathrooms:2
- Full bathrooms:2
- Living area:2,400 sq. ft.
Heating and cooling
- Cooling:Central Electric
- Heating:Central Gas
Structure and exterior
- Roof:Composition
- Year built:1981
- Building area:2,400 sq. ft.
- Lot area:1.22 Acres
Schools
- High school:Hammon HS
- Middle school:N/A
- Elementary school:Hammon ES
Finances and disclosures
- Price:$349,000
- Price per sq. ft.:$145.42
New listings near 19940 E 1030 Road
- New
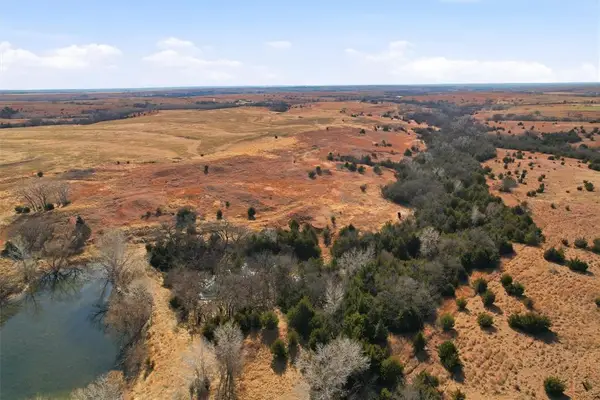 $560,000Active280 Acres
$560,000Active280 Acres8097 N 2010 Road, Leedey, OK 73654
MLS# 1213953Listed by: REMAX GOLD BUCKLE REALTY  $129,000Active3 beds 2 baths1,368 sq. ft.
$129,000Active3 beds 2 baths1,368 sq. ft.302 N 8th Street, Hammon, OK 73650
MLS# 1197805Listed by: MOXY REALTY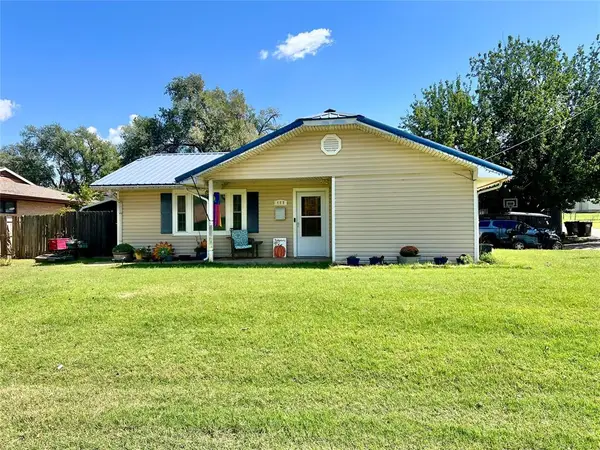 $145,000Active4 beds 2 baths2,682 sq. ft.
$145,000Active4 beds 2 baths2,682 sq. ft.408 S 5th Street, Hammon, OK 73650
MLS# 1151076Listed by: REMAX GOLD BUCKLE REALTY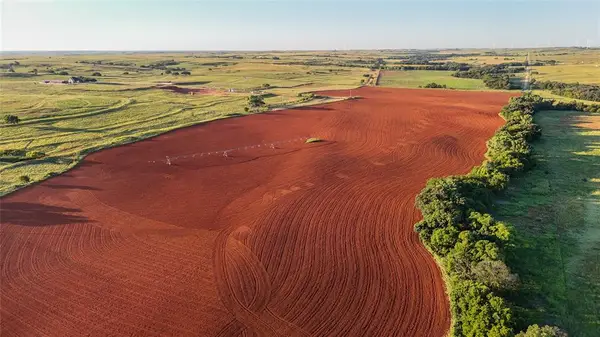 $268,500Active60 Acres
$268,500Active60 Acres000 E 980 Road, Hammon, OK 73650
MLS# 1182150Listed by: MIDWEST LAND GROUP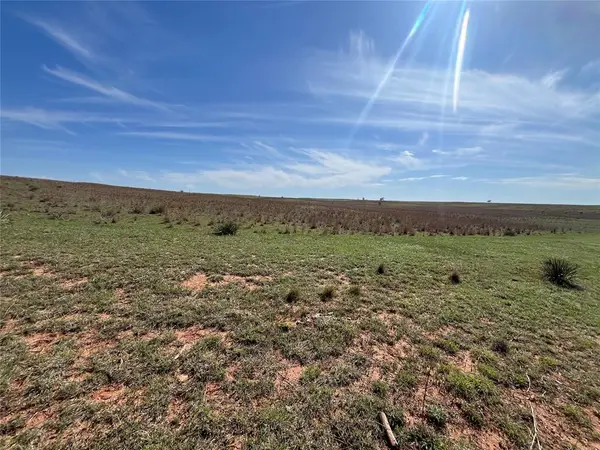 $300,000Pending160 Acres
$300,000Pending160 AcresE 910 Rd., Hammon, OK 73644
MLS# 1165161Listed by: WESTERN OKLAHOMA REALTY LLC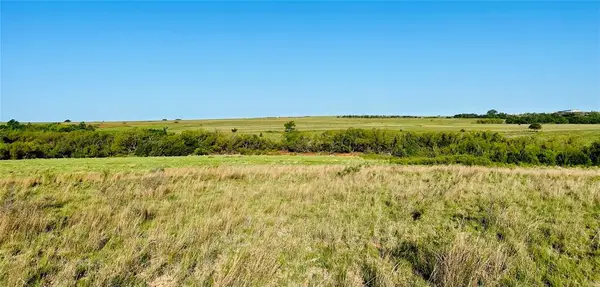 $452,000Pending232 Acres
$452,000Pending232 AcresN 1970 Road, Elk City, OK 73644
MLS# 1125390Listed by: EXP REALTY, LLC

