1001 NW 186th Street, Edmond, OK 73012
Local realty services provided by:Better Homes and Gardens Real Estate The Platinum Collective
Listed by: carter steph
Office: porchlight real estate llc.
MLS#:1196827
Source:OK_OKC
1001 NW 186th Street,Edmond, OK 73012
$440,000
- 4 Beds
- 3 Baths
- 2,321 sq. ft.
- Single family
- Pending
Price summary
- Price:$440,000
- Price per sq. ft.:$189.57
About this home
Welcome to 1001 NW 186th Street — a beautifully maintained home set on a spacious lot in Edmond’s sought-after Rush Brook community. This versatile 4-bedroom, 3-bath residence offers over 2,300 sq ft of thoughtfully designed living space, including a bonus room or home office and a 3-car garage—perfect for modern lifestyles.
Step inside to find wood and tile flooring throughout, leading you into a bright, open-concept living area centered around a cozy gas fireplace. The kitchen impresses with a central island, built-in oven, walk-in pantry, and generous dining space—ideal for gatherings and everyday living.
The private primary suite features a soaking tub, walk-in shower, dual vanities, and a spacious walk-in closet. A secondary ensuite bedroom offers flexibility for guests or multi-generational living, while two additional bedrooms share a convenient hall bath. The flex front room easily adapts as a home office, playroom, or formal dining space.
Additional highlights include a built in bench near the back door with storage cubbies and coat hooks, a covered front porch, and a large covered back patio perfect for outdoor entertaining.
Residents of Rush Brook enjoy exceptional community amenities—a pool, splash pad, stocked fishing pond with a floating dock, and neighborhood events—all surrounded by scenic greenbelts.
Located in the Edmond School District, with quick access to shopping, dining, and major roadways, this home perfectly blends comfort, convenience, and community.
Don’t miss your chance to make 1001 NW 186th Street your new home—schedule your private tour today!
Contact an agent
Home facts
- Year built:2014
- Listing ID #:1196827
- Added:111 day(s) ago
- Updated:February 12, 2026 at 03:58 PM
Rooms and interior
- Bedrooms:4
- Total bathrooms:3
- Full bathrooms:3
- Living area:2,321 sq. ft.
Heating and cooling
- Cooling:Central Electric
- Heating:Central Gas
Structure and exterior
- Roof:Composition
- Year built:2014
- Building area:2,321 sq. ft.
- Lot area:0.19 Acres
Schools
- High school:Santa Fe HS
- Middle school:Heartland MS
- Elementary school:Washington Irving ES
Finances and disclosures
- Price:$440,000
- Price per sq. ft.:$189.57
New listings near 1001 NW 186th Street
- New
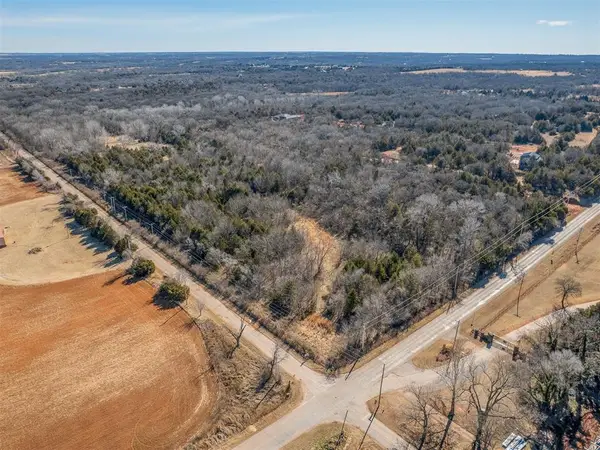 $395,000Active14.7 Acres
$395,000Active14.7 Acres000 S Hiwassee Road, Arcadia, OK 73007
MLS# 1213806Listed by: BLACK LABEL REALTY - Open Sun, 2 to 4pmNew
 $899,000Active3 beds 3 baths2,918 sq. ft.
$899,000Active3 beds 3 baths2,918 sq. ft.5808 Calcutta Lane, Edmond, OK 73025
MLS# 1213810Listed by: KELLER WILLIAMS CENTRAL OK ED - New
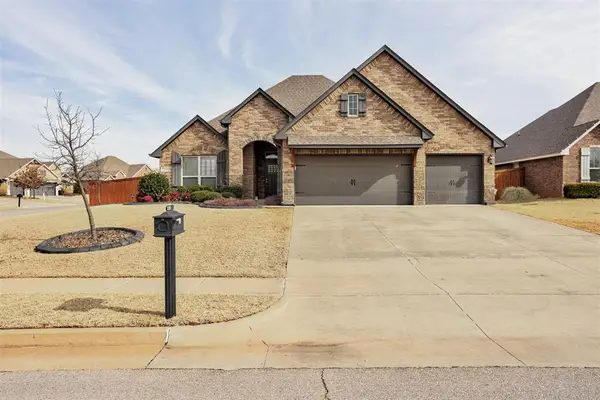 $399,900Active4 beds 3 baths2,350 sq. ft.
$399,900Active4 beds 3 baths2,350 sq. ft.2200 Hidden Prairie Way, Edmond, OK 73013
MLS# 1213883Listed by: ADAMS FAMILY REAL ESTATE LLC - New
 $850,000Active4 beds 4 baths4,031 sq. ft.
$850,000Active4 beds 4 baths4,031 sq. ft.1308 Burnham Court, Edmond, OK 73025
MLS# 1213917Listed by: KING REAL ESTATE GROUP - New
 $105,000Active0.36 Acres
$105,000Active0.36 AcresDeborah Lane Lane, Edmond, OK 73034
MLS# 1213958Listed by: SKYBRIDGE REAL ESTATE 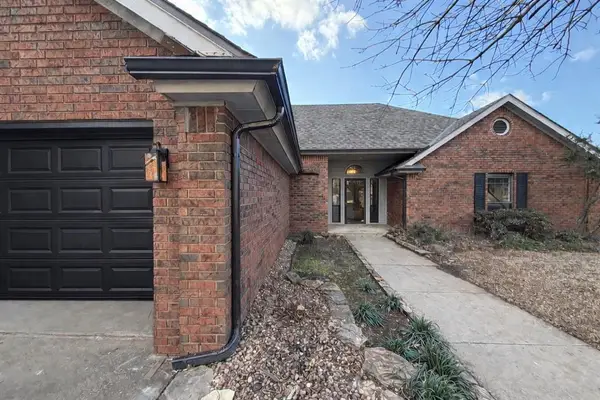 $340,000Pending3 beds 3 baths2,337 sq. ft.
$340,000Pending3 beds 3 baths2,337 sq. ft.15517 Juniper Drive, Edmond, OK 73013
MLS# 1213702Listed by: KELLER WILLIAMS REALTY ELITE- New
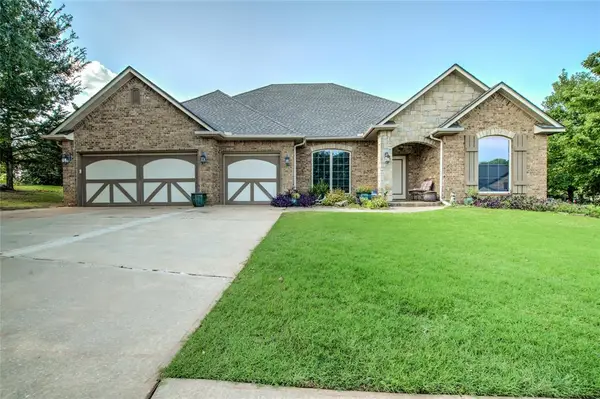 $435,000Active3 beds 3 baths2,292 sq. ft.
$435,000Active3 beds 3 baths2,292 sq. ft.1456 Narrows Bridge Circle, Edmond, OK 73034
MLS# 1213848Listed by: COPPER CREEK REAL ESTATE - New
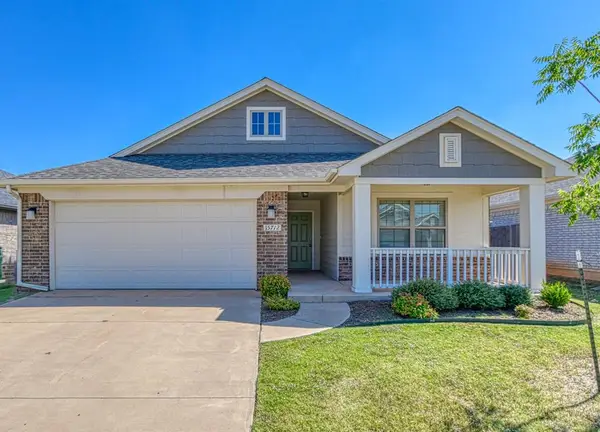 $274,900Active4 beds 2 baths1,485 sq. ft.
$274,900Active4 beds 2 baths1,485 sq. ft.15712 Bennett Drive, Edmond, OK 73013
MLS# 1213852Listed by: STERLING REAL ESTATE - New
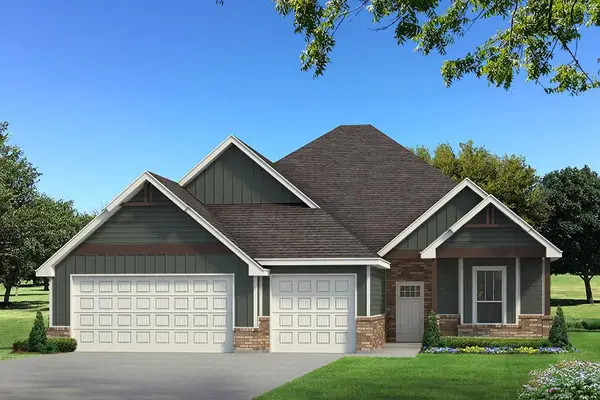 $516,640Active4 beds 3 baths2,640 sq. ft.
$516,640Active4 beds 3 baths2,640 sq. ft.8408 NW 154th Court, Edmond, OK 73013
MLS# 1213860Listed by: PREMIUM PROP, LLC - Open Sun, 2 to 4pm
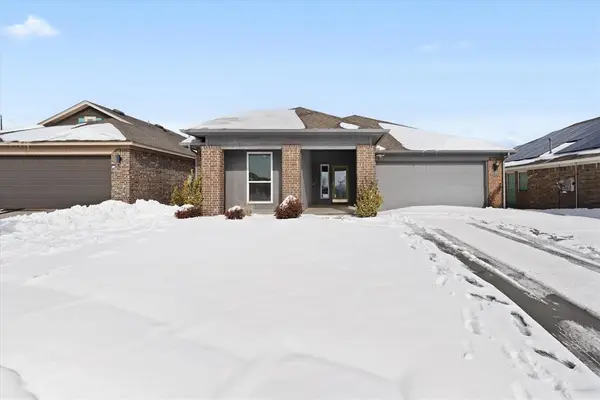 $299,000Active3 beds 2 baths1,769 sq. ft.
$299,000Active3 beds 2 baths1,769 sq. ft.7029 NW 155th Street, Edmond, OK 73013
MLS# 1212076Listed by: HOMESMART STELLAR REALTY

