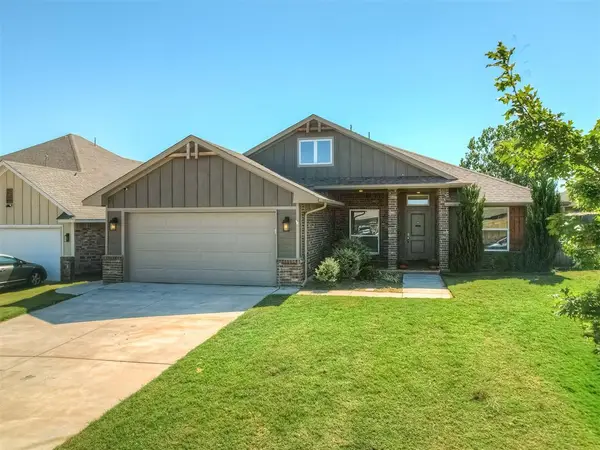10071 Lacewood Drive, Edmond, OK 73025
Local realty services provided by:Better Homes and Gardens Real Estate The Platinum Collective
Listed by: carri ray
Office: trinity properties
MLS#:1191724
Source:OK_OKC
10071 Lacewood Drive,Edmond, OK 73025
$579,000
- 4 Beds
- 3 Baths
- 2,624 sq. ft.
- Single family
- Active
Price summary
- Price:$579,000
- Price per sq. ft.:$220.66
About this home
4 bed, 2.5 bath single story home on an acre lot in Ashley Oaks! Family friendly neighborhood with top-rated Deer Creek Schools and easy access to shopping, restaurants, and I-35/Highway 74.
Enjoy an open concept living area with 19ft vaulted ceiling and wood beams, indoor/outdoor fireplaces, and large windows for abundant natural light. Kitchen features large quartz countertops, stainless steel appliances, and a dedicated butler’s pantry with additional storage.
Spacious primary suite includes an en-suite bathroom with dual vanities, soaking tub, and walk-in shower. Connected laundry and closet include custom storage, as well as a concealed safe room for added security/storm protection. Three additional bedrooms, including one that can be a flex room (17 x 17) with custom built-in Murphy Bed, offer flexibility for family/guests. Separate home office included.
Step outside to a fully fenced backyard with large trees and an amazing 40ft covered patio – ideal for entertaining or relaxing evenings. Enjoy your own water well, an oversized 3-car garage, and never lose power with a Generac 22KW home generator. Up to 30 x 40 shop allowed.
Contact an agent
Home facts
- Year built:2021
- Listing ID #:1191724
- Added:91 day(s) ago
- Updated:December 18, 2025 at 01:34 PM
Rooms and interior
- Bedrooms:4
- Total bathrooms:3
- Full bathrooms:2
- Half bathrooms:1
- Living area:2,624 sq. ft.
Heating and cooling
- Cooling:Central Electric
- Heating:Central Gas
Structure and exterior
- Roof:Composition
- Year built:2021
- Building area:2,624 sq. ft.
- Lot area:0.76 Acres
Schools
- High school:Deer Creek HS
- Middle school:Deer Creek Intermediate School
- Elementary school:Deer Creek ES
Utilities
- Water:Private Well Available, Public
Finances and disclosures
- Price:$579,000
- Price per sq. ft.:$220.66
New listings near 10071 Lacewood Drive
- New
 $799,900Active3 beds 3 baths2,933 sq. ft.
$799,900Active3 beds 3 baths2,933 sq. ft.2316 Pallante Street, Edmond, OK 73034
MLS# 1206529Listed by: MODERN ABODE REALTY - New
 $795,000Active3 beds 4 baths2,904 sq. ft.
$795,000Active3 beds 4 baths2,904 sq. ft.2308 Pallante Street, Edmond, OK 73034
MLS# 1204287Listed by: MODERN ABODE REALTY - New
 $264,000Active3 beds 2 baths1,503 sq. ft.
$264,000Active3 beds 2 baths1,503 sq. ft.2232 NW 194th Street, Edmond, OK 73012
MLS# 1206418Listed by: METRO FIRST REALTY - New
 $306,510Active3 beds 2 baths1,520 sq. ft.
$306,510Active3 beds 2 baths1,520 sq. ft.18305 Austin Court, Edmond, OK 73012
MLS# 1206464Listed by: CENTRAL OKLAHOMA REAL ESTATE - New
 $327,850Active4 beds 2 baths1,701 sq. ft.
$327,850Active4 beds 2 baths1,701 sq. ft.18221 Austin Court, Edmond, OK 73012
MLS# 1206467Listed by: CENTRAL OKLAHOMA REAL ESTATE - New
 $410,262Active4 beds 3 baths2,219 sq. ft.
$410,262Active4 beds 3 baths2,219 sq. ft.18329 Austin Court, Edmond, OK 73012
MLS# 1206469Listed by: CENTRAL OKLAHOMA REAL ESTATE - Open Sun, 2 to 4pmNew
 $540,000Active4 beds 3 baths2,800 sq. ft.
$540,000Active4 beds 3 baths2,800 sq. ft.5001 Braavos Way, Arcadia, OK 73007
MLS# 1206386Listed by: CHALK REALTY LLC  $527,400Pending4 beds 3 baths2,900 sq. ft.
$527,400Pending4 beds 3 baths2,900 sq. ft.8890 Oak Tree Circle, Edmond, OK 73025
MLS# 1206498Listed by: 405 HOME STORE- New
 $799,000Active3 beds 3 baths2,783 sq. ft.
$799,000Active3 beds 3 baths2,783 sq. ft.5541 Cottontail Lane, Edmond, OK 73025
MLS# 1206362Listed by: SAGE SOTHEBY'S REALTY - New
 $317,000Active3 beds 2 baths1,735 sq. ft.
$317,000Active3 beds 2 baths1,735 sq. ft.2972 NW 183rd Court, Edmond, OK 73012
MLS# 1206320Listed by: BOLD REAL ESTATE, LLC
