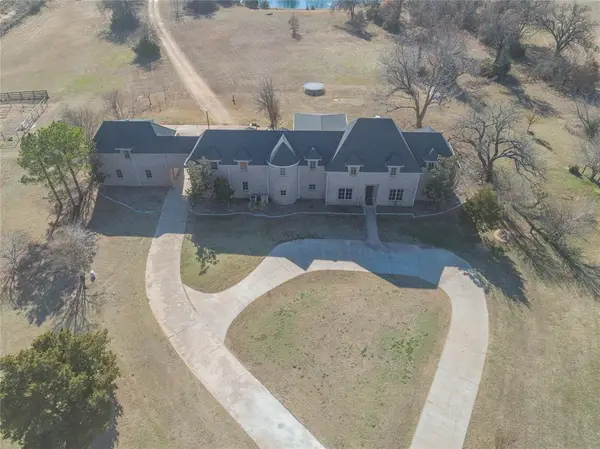1065 Villas Creek Drive, Edmond, OK 73003
Local realty services provided by:Better Homes and Gardens Real Estate The Platinum Collective
Listed by: brad reeser
Office: keller williams central ok ed
MLS#:1182969
Source:OK_OKC
1065 Villas Creek Drive,Edmond, OK 73003
$569,900
- 2 Beds
- 2 Baths
- 2,529 sq. ft.
- Single family
- Active
Price summary
- Price:$569,900
- Price per sq. ft.:$225.35
About this home
Refreshed and ready for you! Welcome to The Villas at Hunters Creek - an enclave of executive single family garden homes just seconds from all the hustle and bustle of the Covell corridor. This immaculate, well-laid out 2 bedroom, 2 bathroom home is the perfect backdrop for your next adventure. Plus, the efficiently utilized lot offers the low-maintenance lifestyle you've been looking for. You'll love the flow of the spacious living and dining rooms, opening up to the well-appointed kitchen. Retreat to the large primary suite where the spa-like shower head can rinse off the day and prepare you for a night of relaxation. The nicely sized secondary suite provides plenty of room for guests, with access to the stylish hall bathroom. Tackle that 'to read' list or work from home in the front study. Equipped with a closet, it could easily be a bedroom if desired. Among other items around the home, the current owners transformed the backyard into an awesome, usable space centered around a stone fire pit. When you're not hanging out back there, you may find yourself taking full advantage of the neighborhood amenities. You see, The Villas at Hunters Creek offers more than just an attractive location. The neighborhood also boasts an impressive pool & clubhouse and picturesque pond. 1065 Villas Creek Dr is proof that you really can have it all - don't let it pass you by! Arrange your private tour today.
Contact an agent
Home facts
- Year built:2016
- Listing ID #:1182969
- Added:140 day(s) ago
- Updated:December 18, 2025 at 01:34 PM
Rooms and interior
- Bedrooms:2
- Total bathrooms:2
- Full bathrooms:2
- Living area:2,529 sq. ft.
Heating and cooling
- Cooling:Central Electric
- Heating:Central Gas
Structure and exterior
- Roof:Composition
- Year built:2016
- Building area:2,529 sq. ft.
- Lot area:0.14 Acres
Schools
- High school:North HS
- Middle school:Cheyenne MS
- Elementary school:John Ross ES
Finances and disclosures
- Price:$569,900
- Price per sq. ft.:$225.35
New listings near 1065 Villas Creek Drive
- New
 $1,399,900Active4 beds 5 baths5,367 sq. ft.
$1,399,900Active4 beds 5 baths5,367 sq. ft.10800 Sorentino Drive, Arcadia, OK 73007
MLS# 1206215Listed by: LRE REALTY LLC - New
 $799,900Active3 beds 3 baths2,933 sq. ft.
$799,900Active3 beds 3 baths2,933 sq. ft.2316 Pallante Street, Edmond, OK 73034
MLS# 1206529Listed by: MODERN ABODE REALTY - New
 $795,000Active3 beds 4 baths2,904 sq. ft.
$795,000Active3 beds 4 baths2,904 sq. ft.2308 Pallante Street, Edmond, OK 73034
MLS# 1204287Listed by: MODERN ABODE REALTY - New
 $264,000Active3 beds 2 baths1,503 sq. ft.
$264,000Active3 beds 2 baths1,503 sq. ft.2232 NW 194th Street, Edmond, OK 73012
MLS# 1206418Listed by: METRO FIRST REALTY - New
 $306,510Active3 beds 2 baths1,520 sq. ft.
$306,510Active3 beds 2 baths1,520 sq. ft.18305 Austin Court, Edmond, OK 73012
MLS# 1206464Listed by: CENTRAL OKLAHOMA REAL ESTATE - New
 $327,850Active4 beds 2 baths1,701 sq. ft.
$327,850Active4 beds 2 baths1,701 sq. ft.18221 Austin Court, Edmond, OK 73012
MLS# 1206467Listed by: CENTRAL OKLAHOMA REAL ESTATE - New
 $410,262Active4 beds 3 baths2,219 sq. ft.
$410,262Active4 beds 3 baths2,219 sq. ft.18329 Austin Court, Edmond, OK 73012
MLS# 1206469Listed by: CENTRAL OKLAHOMA REAL ESTATE - Open Sun, 2 to 4pmNew
 $540,000Active4 beds 3 baths2,800 sq. ft.
$540,000Active4 beds 3 baths2,800 sq. ft.5001 Braavos Way, Arcadia, OK 73007
MLS# 1206386Listed by: CHALK REALTY LLC  $527,400Pending4 beds 3 baths2,900 sq. ft.
$527,400Pending4 beds 3 baths2,900 sq. ft.8890 Oak Tree Circle, Edmond, OK 73025
MLS# 1206498Listed by: 405 HOME STORE- New
 $799,000Active3 beds 3 baths2,783 sq. ft.
$799,000Active3 beds 3 baths2,783 sq. ft.5541 Cottontail Lane, Edmond, OK 73025
MLS# 1206362Listed by: SAGE SOTHEBY'S REALTY
