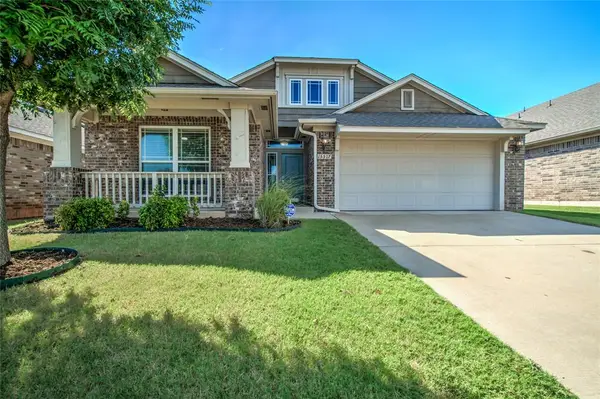10740 Starboard Way, Edmond, OK 73025
Local realty services provided by:Better Homes and Gardens Real Estate Paramount
Listed by:katie smith
Office:collection 7 realty
MLS#:1171830
Source:OK_OKC
10740 Starboard Way,Edmond, OK 73025
$510,000
- 5 Beds
- 4 Baths
- 3,289 sq. ft.
- Single family
- Active
Price summary
- Price:$510,000
- Price per sq. ft.:$155.06
About this home
Welcome to this true 5-bedroom, 3.5-bathroom home nestled in a partial cul-de-sac in the North Pointe addition. Situated on 1.28 acres in North Edmond, this beautifully designed property offers the perfect blend of space, function, and comfort. The main level features a spacious primary suite with bay windows, patio access, and a luxurious en-suite bathroom complete with double vanities, a walk-in shower, and a large closet with ample storage. Also on the main floor are a dedicated study off the front entrance, a convenient half bathroom, and a laundry room with thoughtful organization. Upstairs, you'll find a generous bonus room or second living area, four additional bedrooms, and two full bathrooms—one set up Jack-and-Jill style, and another with separate access to a shared bath. The kitchen is an entertainer’s dream, boasting double ovens, a gas range, built-in microwave, stainless steel refrigerator (included), a farmhouse sink, and a large island that can easily accommodate 5-6 seats. A charming dining area with bay windows completes the space. Additional highlights include: Mudroom with built-in bench, hooks, and storage; in-ground storm shelter in the garage; chain-link fence separates the main backyard with access to an extended area of the property; ability to build a shop (up to 1200 sq ft with HOA approval), and allowance for chickens (no roosters). Don’t miss the opportunity to own this well-appointed home in a wonderful north Edmond community.
Contact an agent
Home facts
- Year built:2016
- Listing ID #:1171830
- Added:100 day(s) ago
- Updated:September 27, 2025 at 12:35 PM
Rooms and interior
- Bedrooms:5
- Total bathrooms:4
- Full bathrooms:3
- Half bathrooms:1
- Living area:3,289 sq. ft.
Heating and cooling
- Cooling:Central Electric
- Heating:Central Gas
Structure and exterior
- Roof:Composition
- Year built:2016
- Building area:3,289 sq. ft.
- Lot area:1.28 Acres
Schools
- High school:North HS
- Middle school:Sequoyah MS
- Elementary school:Cross Timbers ES
Utilities
- Water:Private Well Available
- Sewer:Septic Tank
Finances and disclosures
- Price:$510,000
- Price per sq. ft.:$155.06
New listings near 10740 Starboard Way
- New
 $305,900Active3 beds 2 baths1,781 sq. ft.
$305,900Active3 beds 2 baths1,781 sq. ft.2501 S Tall Oaks Trail, Edmond, OK 73025
MLS# 1193476Listed by: METRO FIRST REALTY - New
 $254,000Active3 beds 2 baths1,501 sq. ft.
$254,000Active3 beds 2 baths1,501 sq. ft.2828 NW 184th Terrace, Edmond, OK 73012
MLS# 1193470Listed by: REALTY EXPERTS, INC - Open Sat, 12 to 2pmNew
 $289,777Active4 beds 2 baths2,044 sq. ft.
$289,777Active4 beds 2 baths2,044 sq. ft.3605 NE 141st Court, Edmond, OK 73013
MLS# 1193393Listed by: KELLER WILLIAMS CENTRAL OK ED - New
 $750,000Active3 beds 4 baths3,460 sq. ft.
$750,000Active3 beds 4 baths3,460 sq. ft.2030 Ladera Lane, Edmond, OK 73034
MLS# 1193408Listed by: STETSON BENTLEY - New
 $289,900Active4 beds 2 baths1,485 sq. ft.
$289,900Active4 beds 2 baths1,485 sq. ft.15712 Bennett Drive, Edmond, OK 73013
MLS# 1193051Listed by: STERLING REAL ESTATE - New
 $204,900Active3 beds 2 baths1,203 sq. ft.
$204,900Active3 beds 2 baths1,203 sq. ft.1813 S Rankin Street, Edmond, OK 73013
MLS# 1193420Listed by: ERA COURTYARD REAL ESTATE - Open Sun, 2 to 4pmNew
 $374,999Active4 beds 2 baths2,132 sq. ft.
$374,999Active4 beds 2 baths2,132 sq. ft.8104 NW 159th Street, Edmond, OK 73013
MLS# 1192667Listed by: METRO MARK REALTORS  $1,399,900Pending5 beds 5 baths3,959 sq. ft.
$1,399,900Pending5 beds 5 baths3,959 sq. ft.9525 Midsomer Lane, Edmond, OK 73034
MLS# 1193194Listed by: MODERN ABODE REALTY- Open Sat, 1 to 3pmNew
 $549,000Active3 beds 2 baths2,815 sq. ft.
$549,000Active3 beds 2 baths2,815 sq. ft.13974 S Broadway Street, Edmond, OK 73034
MLS# 1193360Listed by: GOTTAPHONESLOAN INC - New
 $325,000Active3 beds 2 baths1,841 sq. ft.
$325,000Active3 beds 2 baths1,841 sq. ft.15517 Boulder Drive, Edmond, OK 73013
MLS# 1193379Listed by: KELLER WILLIAMS CENTRAL OK ED
