11832 Lorenta Circle, Edmond, OK 73013
Local realty services provided by:Better Homes and Gardens Real Estate The Platinum Collective
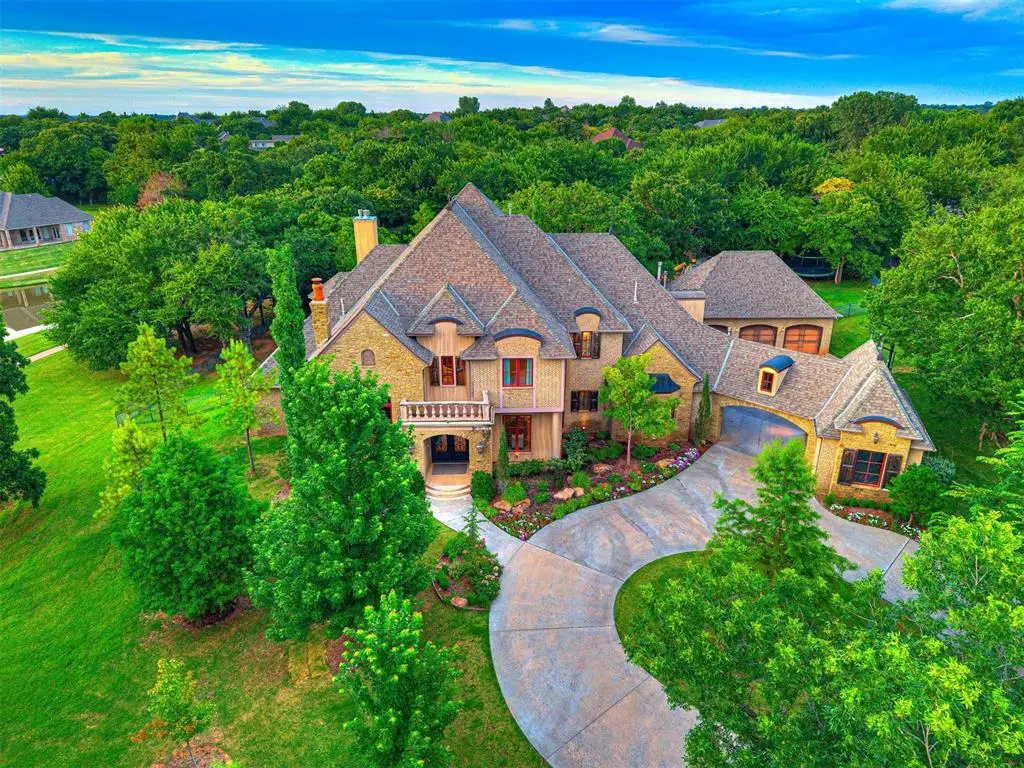
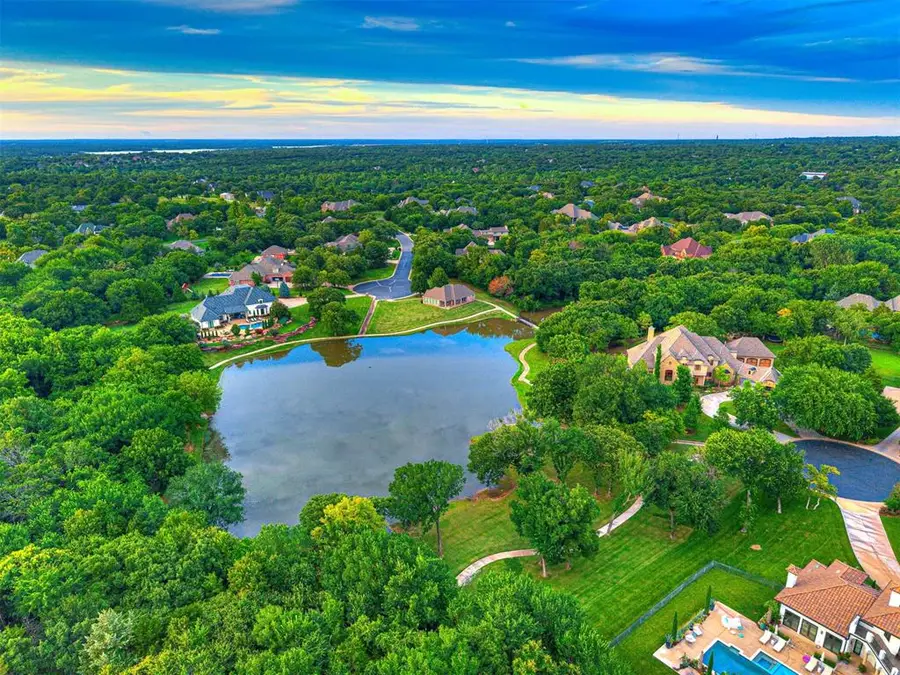
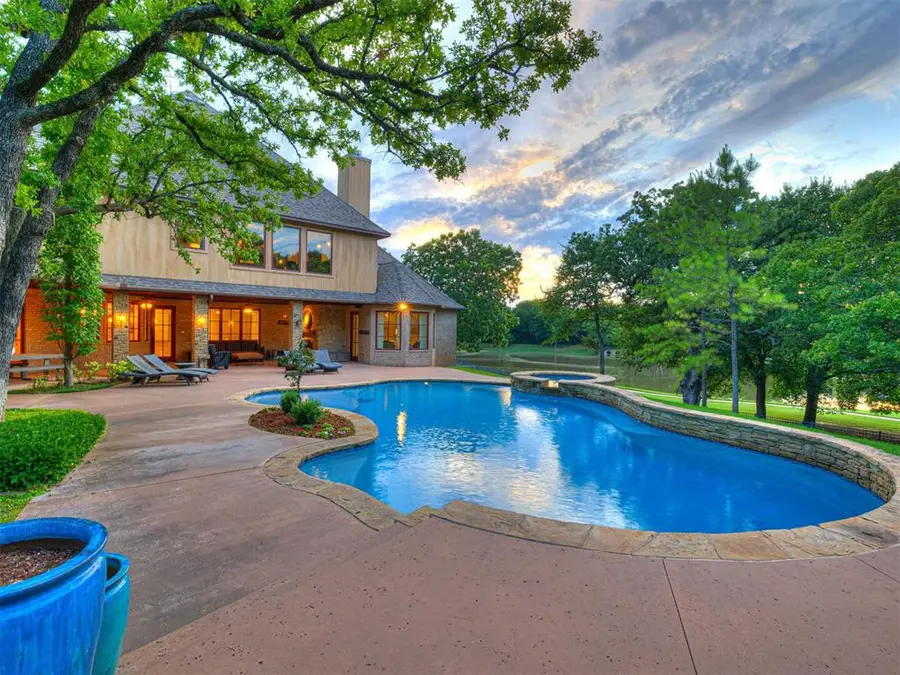
Listed by:wyatt poindexter
Office:the agency
MLS#:1178604
Source:OK_OKC
Price summary
- Price:$1,795,000
- Price per sq. ft.:$259.02
About this home
Located in the prestigious gated community of Shadow Ridge, this elegant home sits on a premier waterfront lot at the end of a quiet cul-de-sac, offering privacy, mature trees, and beautiful nature views. Part of the highly sought-after Oakdale school district, this residence is a rare find for those seeking refined living with exceptional amenities.
Step inside to a grand entryway featuring a dramatic staircase and soaring ceilings that set the tone for the rest of the home. The recently updated interior includes fresh paint, designer lighting, and stylish fixtures throughout. The spacious chef’s kitchen boasts a large island, custom cabinetry, and sleek finishes—perfect for entertaining and everyday living.
An elevated executive office with built-ins offers a quiet, inspiring space to work, complete with panoramic water views.
Upstairs, enjoy a large bonus/game room, a home theater, and a hidden playroom—a perfect blend of function and fun.
The backyard is a private oasis featuring a resort-style Aquascape pool and hot tub, a fully equipped outdoor kitchen, and covered living areas ideal for relaxing or entertaining. The home backs to peaceful walking trails and offers some of the best water views in the neighborhood.
Conveniently located with easy access to Edmond, Downtown Oklahoma City, and I-35.
A rare combination of luxury, location, and lifestyle—this is one of Edmond’s most desirable properties in Oakdale School District.
Contact an agent
Home facts
- Year built:2011
- Listing Id #:1178604
- Added:38 day(s) ago
- Updated:August 08, 2025 at 07:27 AM
Rooms and interior
- Bedrooms:5
- Total bathrooms:8
- Full bathrooms:6
- Half bathrooms:2
- Living area:6,930 sq. ft.
Heating and cooling
- Cooling:Zoned Electric
- Heating:Zoned Gas
Structure and exterior
- Roof:Heavy Comp
- Year built:2011
- Building area:6,930 sq. ft.
- Lot area:1.04 Acres
Schools
- High school:N/A
- Middle school:Oakdale Public School
- Elementary school:Oakdale Public School
Utilities
- Water:Private Well Available
Finances and disclosures
- Price:$1,795,000
- Price per sq. ft.:$259.02
New listings near 11832 Lorenta Circle
- New
 $649,999Active4 beds 3 baths3,160 sq. ft.
$649,999Active4 beds 3 baths3,160 sq. ft.2525 Wellington Way, Edmond, OK 73012
MLS# 1184146Listed by: METRO FIRST REALTY - New
 $203,000Active3 beds 2 baths1,391 sq. ft.
$203,000Active3 beds 2 baths1,391 sq. ft.1908 Emerald Brook Court, Edmond, OK 73003
MLS# 1185263Listed by: RE/MAX PROS - New
 $235,000Active3 beds 2 baths1,256 sq. ft.
$235,000Active3 beds 2 baths1,256 sq. ft.2217 NW 196th Terrace, Edmond, OK 73012
MLS# 1185840Listed by: UPTOWN REAL ESTATE, LLC - New
 $245,900Active3 beds 2 baths1,696 sq. ft.
$245,900Active3 beds 2 baths1,696 sq. ft.2721 NW 161st Street, Edmond, OK 73013
MLS# 1184849Listed by: HEATHER & COMPANY REALTY GROUP - New
 $446,840Active4 beds 3 baths2,000 sq. ft.
$446,840Active4 beds 3 baths2,000 sq. ft.924 Peony Place, Edmond, OK 73034
MLS# 1185831Listed by: PREMIUM PROP, LLC - New
 $430,000Active4 beds 3 baths3,651 sq. ft.
$430,000Active4 beds 3 baths3,651 sq. ft.2301 Brookside Avenue, Edmond, OK 73034
MLS# 1183923Listed by: ROGNAS TEAM REALTY & PROP MGMT - Open Sat, 2 to 4pmNew
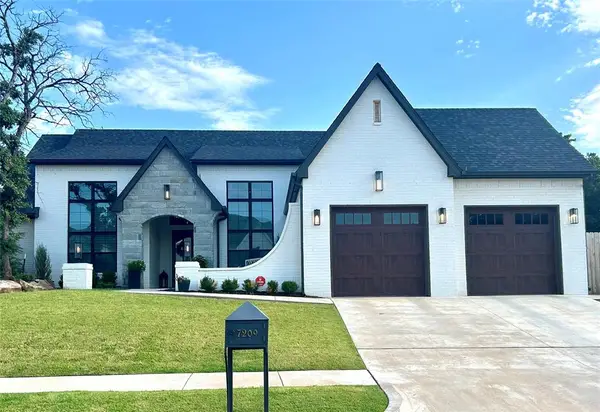 $667,450Active3 beds 2 baths2,322 sq. ft.
$667,450Active3 beds 2 baths2,322 sq. ft.7209 Paddle Brook Court, Edmond, OK 73034
MLS# 1184747Listed by: KELLER WILLIAMS CENTRAL OK ED - New
 $199,999Active3 beds 1 baths1,196 sq. ft.
$199,999Active3 beds 1 baths1,196 sq. ft.216 Tullahoma Drive, Edmond, OK 73034
MLS# 1185218Listed by: KELLER WILLIAMS REALTY ELITE - Open Sun, 2 to 4pmNew
 $279,000Active4 beds 2 baths1,248 sq. ft.
$279,000Active4 beds 2 baths1,248 sq. ft.300 N Fretz Avenue, Edmond, OK 73003
MLS# 1185482Listed by: REAL BROKER, LLC - New
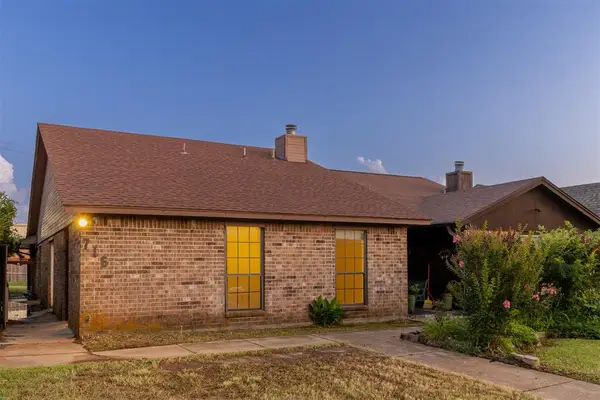 $189,900Active2 beds 2 baths1,275 sq. ft.
$189,900Active2 beds 2 baths1,275 sq. ft.716 NW 137th Street, Edmond, OK 73013
MLS# 1185639Listed by: SAGE SOTHEBY'S REALTY
