1200 Chipper Lane, Edmond, OK 73025
Local realty services provided by:Better Homes and Gardens Real Estate Paramount
Listed by: kevin lee alford, michelle leader
Office: redfin
MLS#:1193020
Source:OK_OKC
1200 Chipper Lane,Edmond, OK 73025
$520,800
- 5 Beds
- 4 Baths
- 3,100 sq. ft.
- Single family
- Active
Price summary
- Price:$520,800
- Price per sq. ft.:$168
About this home
Nestled in Edmond, Oklahoma, on over half an acre, this spacious and updated home blends comfort, versatility, and modern convenience in one beautiful package. Featuring five bedrooms plus a flexible sixth space—perfect as a home office, media room, or hobby studio—this property adapts effortlessly to your lifestyle needs.
The private primary suite offers a peaceful retreat with an updated ensuite bath (remodeled in 2019). A 400-square-foot attic conversion (not included in the total Sqft) adds valuable living space upstairs, while recent upgrades—including new dual air-conditioning units and water heaters (2024)—enhance energy efficiency and reliability.
Additional highlights include a storm shelter, annual HVAC and termite inspections, and a new roof (2025) for added peace of mind. Outdoor living shines with a covered cedar deck (2019), ideal for morning coffee or evening gatherings, and a fiberglass in-ground pool with slide and custom cover that invites fun all summer long.
The large, landscaped yard offers endless potential for a garden, recreation, or tranquil relaxation. A covered parking pad, sprinkler system, and a well-maintained septic system serviced by Red Dirt Septic ensure the property is as functional as it is beautiful.
Located in one of Edmond’s most desirable areas, this move-in-ready home delivers space, updates, and exceptional value—all within a short drive to shopping, dining, and top-rated schools. Don’t miss this rare opportunity to own a thoughtfully maintained property that perfectly balances indoor comfort and outdoor living.
Contact an agent
Home facts
- Year built:2000
- Listing ID #:1193020
- Added:45 day(s) ago
- Updated:November 17, 2025 at 01:37 PM
Rooms and interior
- Bedrooms:5
- Total bathrooms:4
- Full bathrooms:3
- Half bathrooms:1
- Living area:3,100 sq. ft.
Heating and cooling
- Cooling:Central Electric
- Heating:Central Gas
Structure and exterior
- Roof:Heavy Comp
- Year built:2000
- Building area:3,100 sq. ft.
- Lot area:0.56 Acres
Schools
- High school:North HS
- Middle school:Sequoyah MS
- Elementary school:Cross Timbers ES
Utilities
- Water:Private Well Available, Public
Finances and disclosures
- Price:$520,800
- Price per sq. ft.:$168
New listings near 1200 Chipper Lane
- New
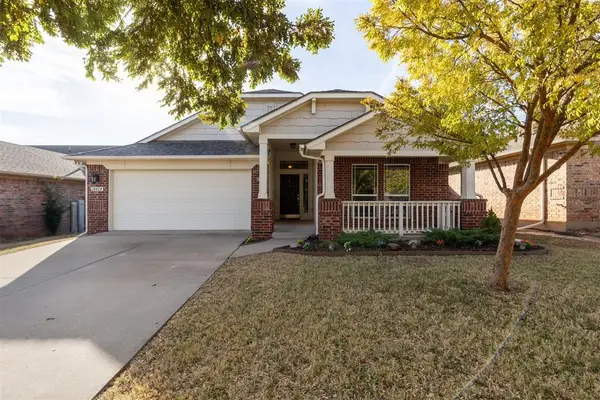 $249,000Active3 beds 2 baths1,390 sq. ft.
$249,000Active3 beds 2 baths1,390 sq. ft.18424 Abierto Drive, Edmond, OK 73012
MLS# 1201544Listed by: BLOCK ONE REAL ESTATE - New
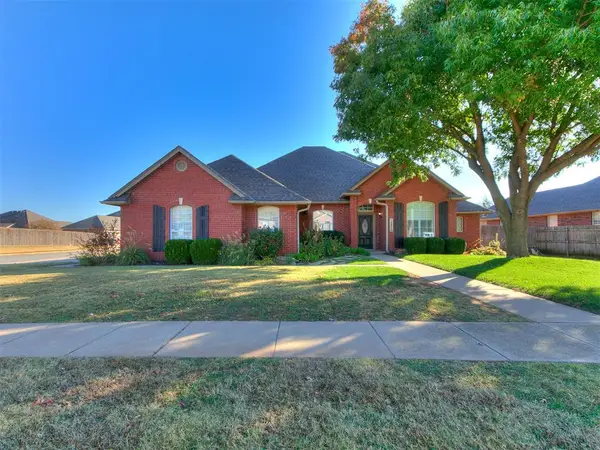 $469,900Active4 beds 3 baths2,396 sq. ft.
$469,900Active4 beds 3 baths2,396 sq. ft.13812 Kirkland Ridge, Edmond, OK 73013
MLS# 1201204Listed by: CHESROW BROWN REALTY INC - New
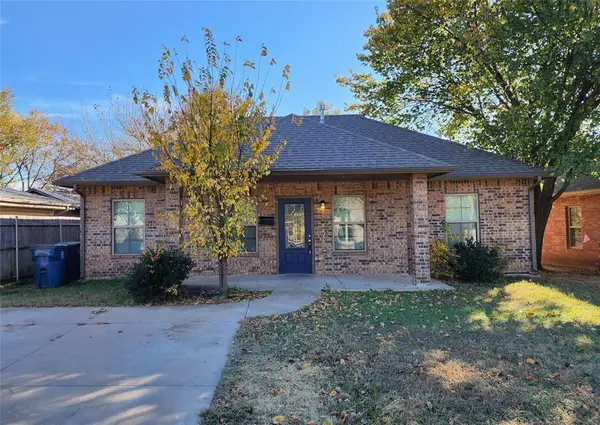 $175,000Active3 beds 2 baths1,104 sq. ft.
$175,000Active3 beds 2 baths1,104 sq. ft.106 W Clegern Street, Edmond, OK 73003
MLS# 1201691Listed by: EQUITY OKLAHOMA REAL ESTATE - New
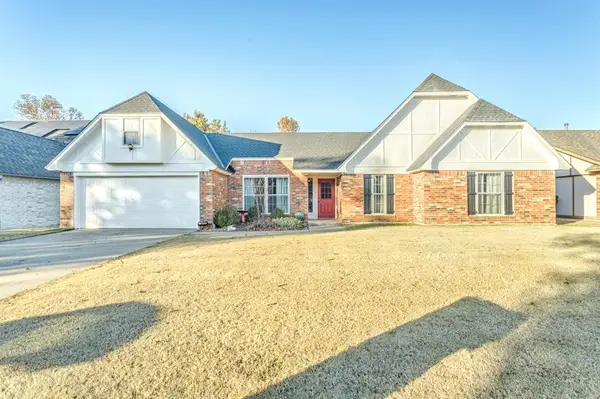 $280,000Active3 beds 2 baths1,951 sq. ft.
$280,000Active3 beds 2 baths1,951 sq. ft.14016 Apache Drive, Edmond, OK 73013
MLS# 1201124Listed by: CENTRAL PLAINS REAL ESTATE - New
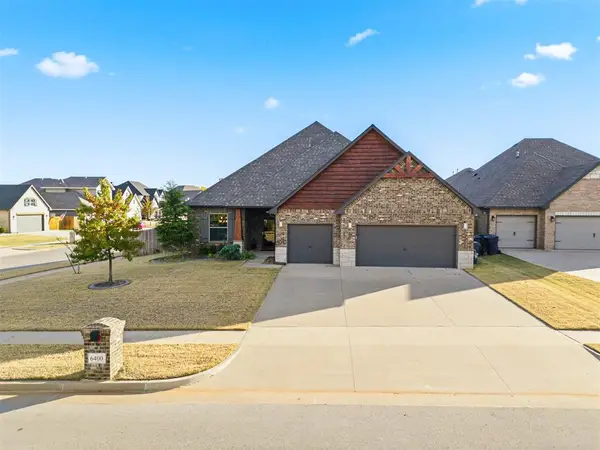 $432,000Active4 beds 3 baths2,516 sq. ft.
$432,000Active4 beds 3 baths2,516 sq. ft.6400 NW 164th Circle, Edmond, OK 73013
MLS# 1201732Listed by: COPPER CREEK REAL ESTATE - New
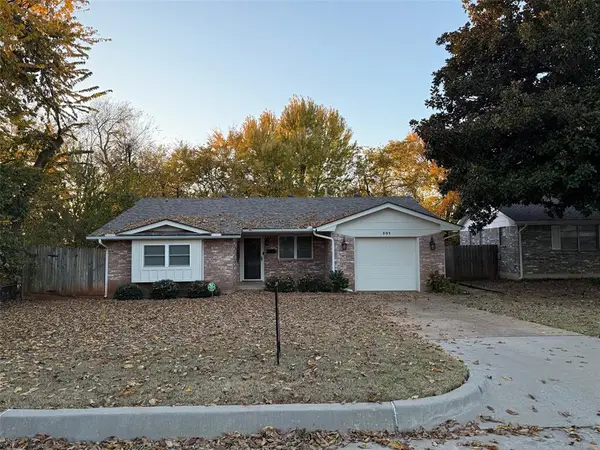 $200,000Active3 beds 1 baths1,058 sq. ft.
$200,000Active3 beds 1 baths1,058 sq. ft.501 Meadow Lake Drive, Edmond, OK 73003
MLS# 1201646Listed by: KELLER WILLIAMS CENTRAL OK ED - New
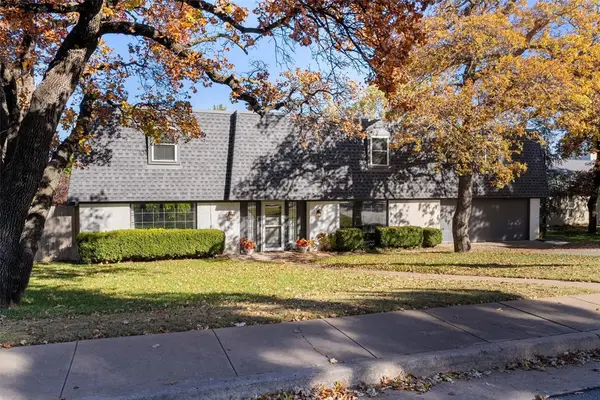 $425,000Active5 beds 3 baths3,680 sq. ft.
$425,000Active5 beds 3 baths3,680 sq. ft.809 Timber Ridge Road, Edmond, OK 73034
MLS# 1201722Listed by: BAILEE & CO. REAL ESTATE - New
 $319,900Active3 beds 2 baths1,725 sq. ft.
$319,900Active3 beds 2 baths1,725 sq. ft.18701 Maidstone Lane, Edmond, OK 73012
MLS# 1201584Listed by: BOLD REAL ESTATE, LLC - New
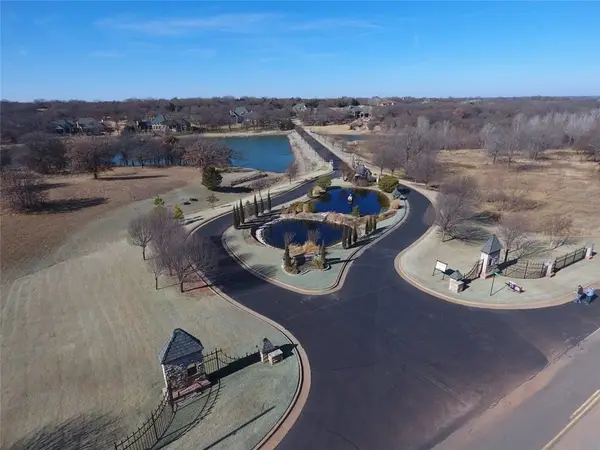 $270,000Active2.06 Acres
$270,000Active2.06 Acres3400 Brook Valley Drive, Jones, OK 73049
MLS# 1190958Listed by: CHINOWTH & COHEN - New
 $270,000Active2.06 Acres
$270,000Active2.06 Acres3501 Brook Valley Drive, Jones, OK 73049
MLS# 1190962Listed by: CHINOWTH & COHEN
