1200 NW 199th Street, Edmond, OK 73012
Local realty services provided by:Better Homes and Gardens Real Estate The Platinum Collective
Listed by: tyler morgan
Office: camber property management
MLS#:1192955
Source:OK_OKC
1200 NW 199th Street,Edmond, OK 73012
$335,499
- 3 Beds
- 3 Baths
- 2,827 sq. ft.
- Single family
- Pending
Price summary
- Price:$335,499
- Price per sq. ft.:$118.68
About this home
BACK ON THE MARKET AT ABSOLUTELY NO FAULT OF THE SELLERS — EXCEPTIONALLY WELL MAINTAINED HOME AND MOVE-IN READY!
PRICED WELL BELOW NEIGHBORHOOD AVERAGE PRICE PER SQFT!
NEW ROOF (2025) & NEW CARPET THROUGHOUT!
Welcome to this beautifully updated two-story home located in the highly desirable Danforth Farms community of Edmond, within the Edmond School District. Offering an ideal blend of elegance and functionality, this home is ready for its next homeowner.
Upon entry, you are greeted by a striking staircase banister and elegant chandelier, creating a warm and inviting first impression. The home features brand-new carpet in the living areas, stairway, and bedrooms, adding modern comfort throughout.
This spacious residence offers 3 bedrooms and 2.5 bathrooms, including a generous primary suite with an updated ensuite bathroom. Two large living areas, each featuring a wood-burning fireplace, provide ample space for entertaining and everyday living. A formal dining room—also suitable as a home office—adds flexibility for today’s lifestyle.
The chef’s kitchen is equipped with granite countertops, a stainless steel Bosch cooktop, built-in ovens, microwave, and an oversized walk-in pantry for exceptional storage. Two patios located off the kitchen and living areas create seamless indoor-outdoor living and are perfect for hosting guests.
The expansive backyard offers abundant space for recreation, gardening, or future enhancements, surrounded by mature trees that provide exceptional privacy.
With major updates completed and priced competitively, this home presents an outstanding opportunity in a sought-after Edmond neighborhood. Schedule your private showing today—this Danforth Farms gem will not last long!
Contact an agent
Home facts
- Year built:1985
- Listing ID #:1192955
- Added:141 day(s) ago
- Updated:February 12, 2026 at 09:58 PM
Rooms and interior
- Bedrooms:3
- Total bathrooms:3
- Full bathrooms:2
- Half bathrooms:1
- Living area:2,827 sq. ft.
Heating and cooling
- Cooling:Central Electric
- Heating:Central Gas
Structure and exterior
- Roof:Composition
- Year built:1985
- Building area:2,827 sq. ft.
- Lot area:0.2 Acres
Schools
- High school:Santa Fe HS
- Middle school:Heartland MS
- Elementary school:Frontier ES
Finances and disclosures
- Price:$335,499
- Price per sq. ft.:$118.68
New listings near 1200 NW 199th Street
- New
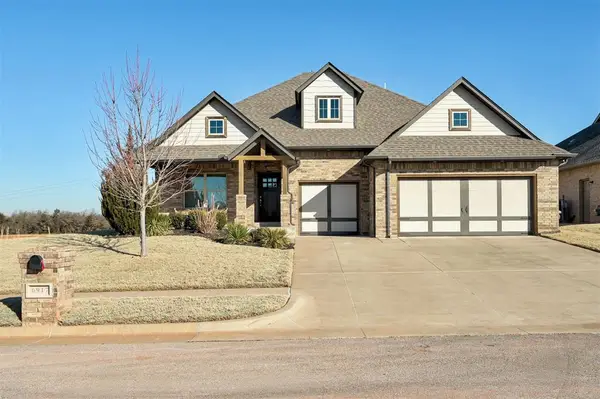 $450,000Active4 beds 3 baths2,465 sq. ft.
$450,000Active4 beds 3 baths2,465 sq. ft.6917 Timber Crest Way, Edmond, OK 73034
MLS# 1211616Listed by: THE AGENCY - Open Sun, 2 to 4pmNew
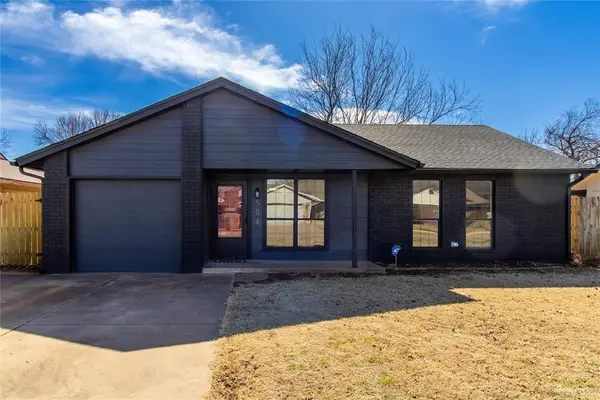 $199,000Active3 beds 1 baths1,060 sq. ft.
$199,000Active3 beds 1 baths1,060 sq. ft.504 W 10th Street, Edmond, OK 73003
MLS# 1214159Listed by: PR AGENCY, LLC - New
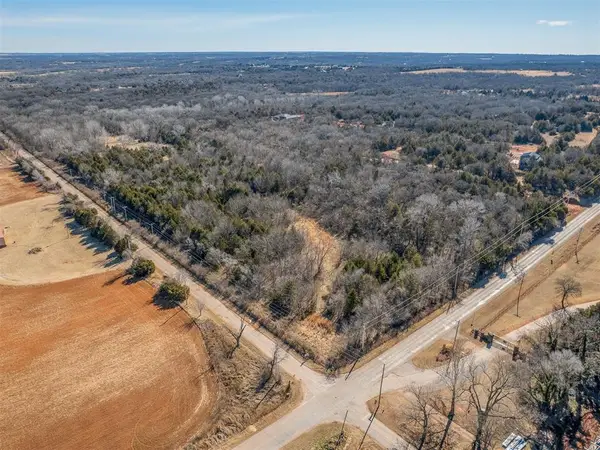 $395,000Active14.7 Acres
$395,000Active14.7 Acres000 S Hiwassee Road, Arcadia, OK 73007
MLS# 1213806Listed by: BLACK LABEL REALTY - Open Sun, 2 to 4pmNew
 $899,000Active3 beds 3 baths2,918 sq. ft.
$899,000Active3 beds 3 baths2,918 sq. ft.5808 Calcutta Lane, Edmond, OK 73025
MLS# 1213810Listed by: KELLER WILLIAMS CENTRAL OK ED - New
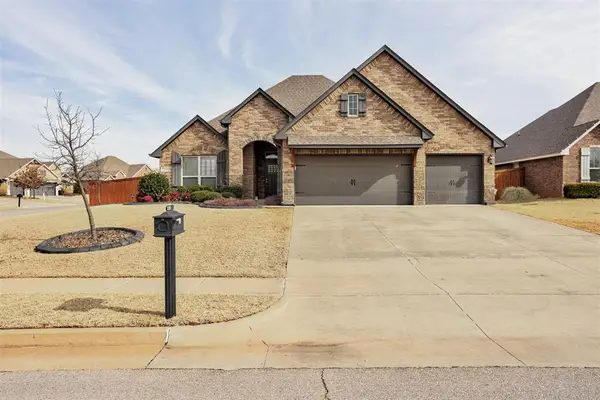 $399,900Active4 beds 3 baths2,350 sq. ft.
$399,900Active4 beds 3 baths2,350 sq. ft.2200 Hidden Prairie Way, Edmond, OK 73013
MLS# 1213883Listed by: ADAMS FAMILY REAL ESTATE LLC - New
 $850,000Active4 beds 4 baths4,031 sq. ft.
$850,000Active4 beds 4 baths4,031 sq. ft.1308 Burnham Court, Edmond, OK 73025
MLS# 1213917Listed by: KING REAL ESTATE GROUP - New
 $105,000Active0.36 Acres
$105,000Active0.36 AcresDeborah Lane Lane, Edmond, OK 73034
MLS# 1213958Listed by: SKYBRIDGE REAL ESTATE 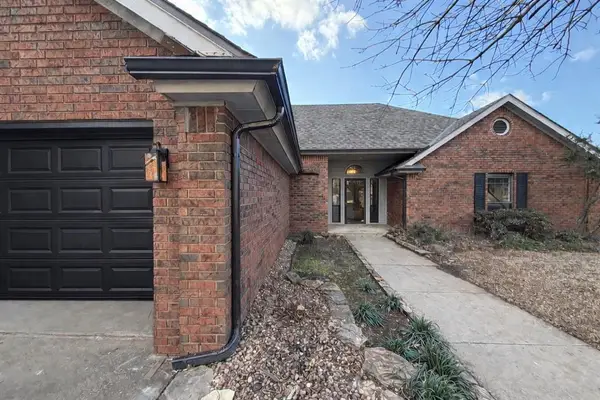 $340,000Pending3 beds 3 baths2,337 sq. ft.
$340,000Pending3 beds 3 baths2,337 sq. ft.15517 Juniper Drive, Edmond, OK 73013
MLS# 1213702Listed by: KELLER WILLIAMS REALTY ELITE- New
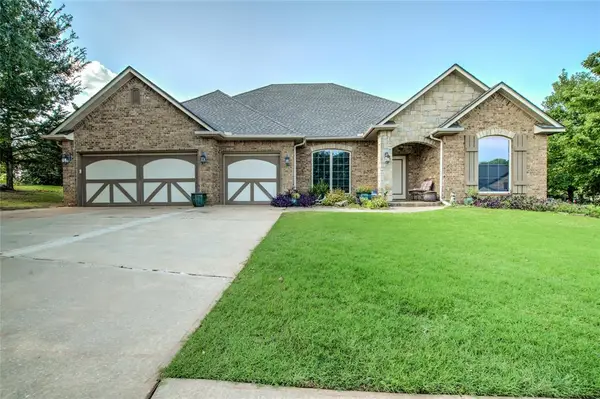 $435,000Active3 beds 3 baths2,292 sq. ft.
$435,000Active3 beds 3 baths2,292 sq. ft.1456 Narrows Bridge Circle, Edmond, OK 73034
MLS# 1213848Listed by: COPPER CREEK REAL ESTATE - New
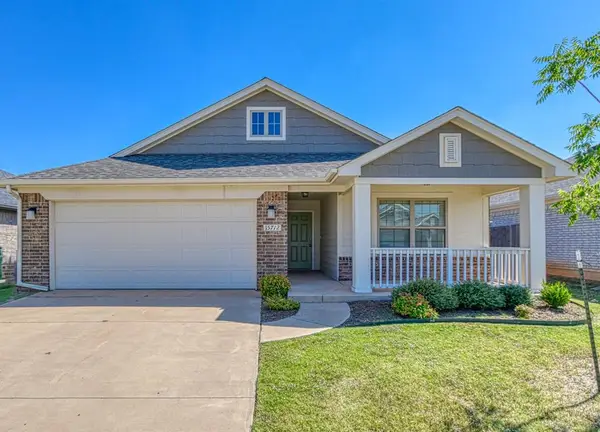 $274,900Active4 beds 2 baths1,485 sq. ft.
$274,900Active4 beds 2 baths1,485 sq. ft.15712 Bennett Drive, Edmond, OK 73013
MLS# 1213852Listed by: STERLING REAL ESTATE

