1205 Copper Rock Drive, Edmond, OK 73025
Local realty services provided by:Better Homes and Gardens Real Estate Paramount
Listed by: kyle e davis
Office: keller williams realty mulinix
MLS#:1196532
Source:OK_OKC
1205 Copper Rock Drive,Edmond, OK 73025
$509,900
- 4 Beds
- 4 Baths
- 3,126 sq. ft.
- Single family
- Pending
Price summary
- Price:$509,900
- Price per sq. ft.:$163.12
About this home
Tucked away on a quiet, tree-lined street in the heart of Oak Tree Park, this home feels like something out of a storybook. From the moment you arrive, it draws you in — the grand front staircase, shutters framing every window, and soft eave lighting that glows beautifully at dusk. Every detail feels welcoming, warm, and full of character. Step through the double front doors, and you’re greeted by spaces made for gathering, celebrating, and relaxing. Three fireplaces flicker throughout the home — one in the cozy front living room, one in the elegant dining room, and one in the main living space, where family and friends will naturally come together. The second living area offers a touch of charm and surprise with a wet bar and hidden bookshelf door leading into the main living room — a playful, unexpected feature that makes this home truly special. The kitchen is both beautiful and functional, with granite countertops, stainless steel appliances, and a butler’s pantry connecting seamlessly to the dining room — perfect for entertaining or quiet family dinners. Upstairs, you’ll find all four bedrooms, each thoughtfully designed for comfort and privacy. The primary suite feels like a peaceful retreat, complete with its own private balcony overlooking the backyard — the perfect spot to unwind at the end of the day or enjoy morning coffee as the neighborhood wakes up. Set in one of Oak Tree Park’s most desirable areas, this home captures the feeling of calm, connection, and timeless style. It’s a place where memories are made and laughter fills every room. Welcome home~
Contact an agent
Home facts
- Year built:1994
- Listing ID #:1196532
- Added:70 day(s) ago
- Updated:December 26, 2025 at 08:11 PM
Rooms and interior
- Bedrooms:4
- Total bathrooms:4
- Full bathrooms:3
- Half bathrooms:1
- Living area:3,126 sq. ft.
Heating and cooling
- Cooling:Central Electric
- Heating:Central Gas
Structure and exterior
- Roof:Composition
- Year built:1994
- Building area:3,126 sq. ft.
- Lot area:0.21 Acres
Schools
- High school:North HS
- Middle school:Cheyenne MS
- Elementary school:Cross Timbers ES
Utilities
- Water:Public
Finances and disclosures
- Price:$509,900
- Price per sq. ft.:$163.12
New listings near 1205 Copper Rock Drive
- New
 $825,000Active4 beds 3 baths3,284 sq. ft.
$825,000Active4 beds 3 baths3,284 sq. ft.2916 Wood Thrush Way, Edmond, OK 73012
MLS# 1207127Listed by: KELLER WILLIAMS CENTRAL OK ED - Open Sun, 2 to 4pmNew
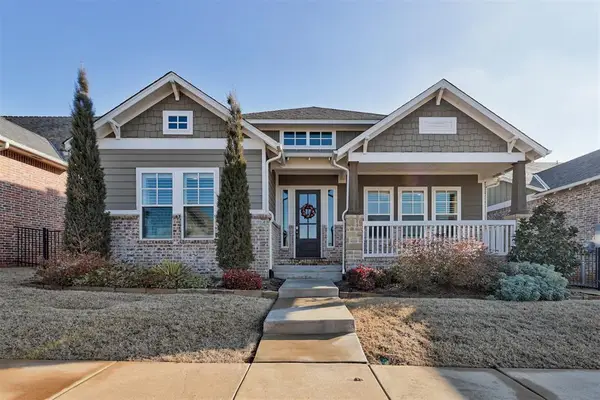 $480,000Active3 beds 2 baths2,082 sq. ft.
$480,000Active3 beds 2 baths2,082 sq. ft.1748 Plaza District Drive, Edmond, OK 73034
MLS# 1207021Listed by: WEST AND MAIN HOMES - New
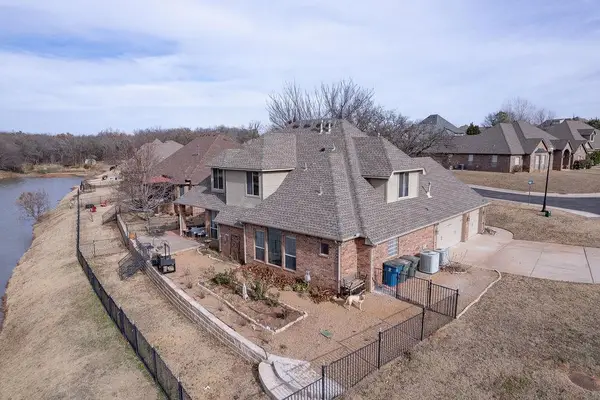 $489,750Active4 beds 4 baths2,922 sq. ft.
$489,750Active4 beds 4 baths2,922 sq. ft.409 Siena Drive, Edmond, OK 73034
MLS# 1206431Listed by: REDFIN - New
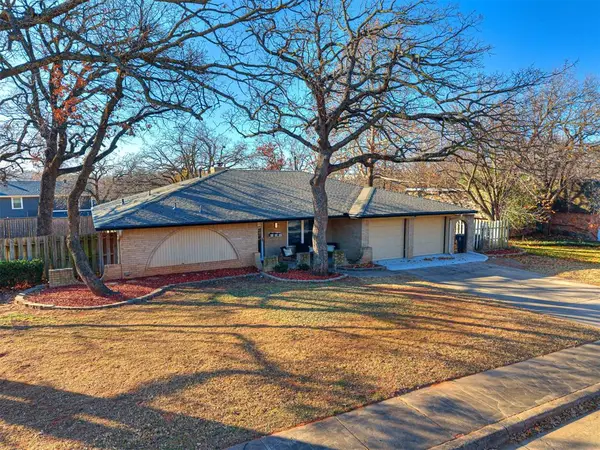 $289,900Active3 beds 2 baths1,995 sq. ft.
$289,900Active3 beds 2 baths1,995 sq. ft.1300 Briarwood Drive, Edmond, OK 73034
MLS# 1206943Listed by: KELLER WILLIAMS CENTRAL OK ED - New
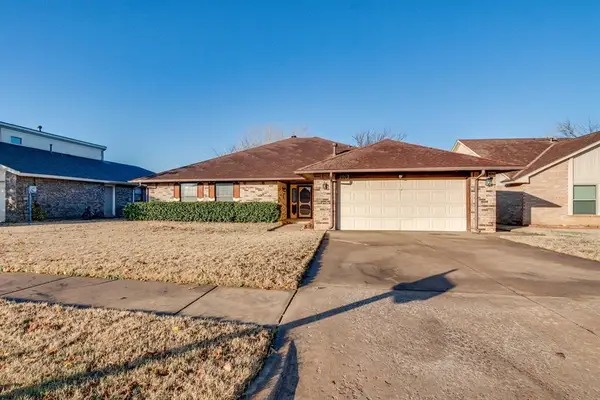 $260,000Active3 beds 2 baths2,182 sq. ft.
$260,000Active3 beds 2 baths2,182 sq. ft.2013 Tanglewood Drive, Edmond, OK 73013
MLS# 1207037Listed by: COPPER CREEK REAL ESTATE - New
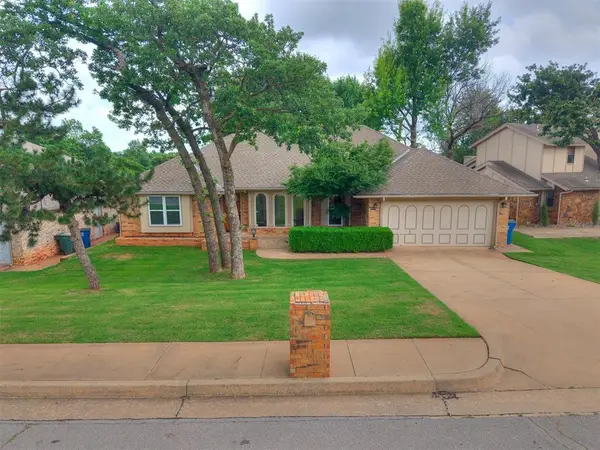 $359,000Active4 beds 3 baths2,485 sq. ft.
$359,000Active4 beds 3 baths2,485 sq. ft.908 Carfax Road, Edmond, OK 73034
MLS# 1207020Listed by: CB/HEART OF OKLAHOMA - New
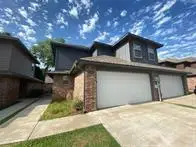 $389,000Active6 beds 6 baths2,713 sq. ft.
$389,000Active6 beds 6 baths2,713 sq. ft.2100 Buena Vida Lane, Edmond, OK 73013
MLS# 1206962Listed by: BLOCK ONE REAL ESTATE 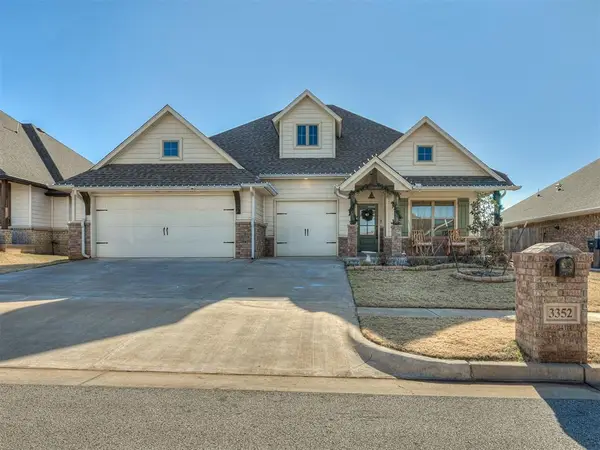 $430,000Pending4 beds 3 baths2,450 sq. ft.
$430,000Pending4 beds 3 baths2,450 sq. ft.3352 NW 186th Street, Edmond, OK 73012
MLS# 1206909Listed by: MCGRAW REALTORS (BO)- New
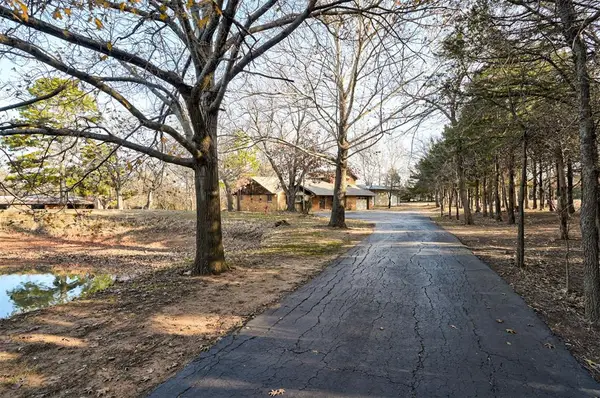 $650,000Active3 beds 3 baths1,992 sq. ft.
$650,000Active3 beds 3 baths1,992 sq. ft.6900 Saddle Road, Edmond, OK 73034
MLS# 1206560Listed by: THE AGENCY - New
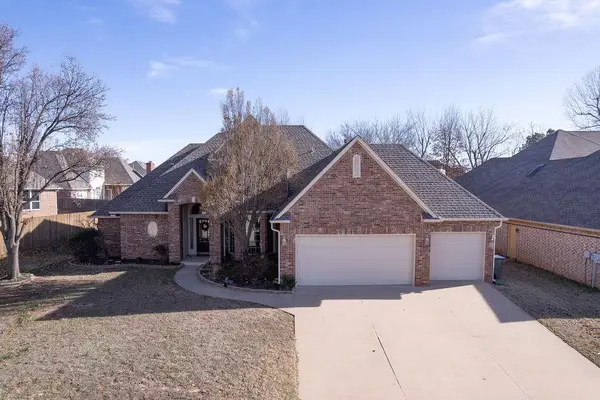 $400,000Active4 beds 4 baths2,397 sq. ft.
$400,000Active4 beds 4 baths2,397 sq. ft.2416 Glen Hollow Road, Edmond, OK 73034
MLS# 1206683Listed by: REDFIN
