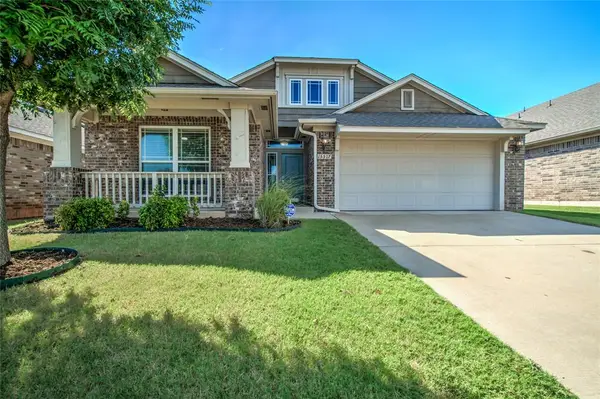1206 Saint Andrews Drive, Edmond, OK 73025
Local realty services provided by:Better Homes and Gardens Real Estate The Platinum Collective
Listed by:bryan shaw
Office:nine north real estate
MLS#:1162088
Source:OK_OKC
1206 Saint Andrews Drive,Edmond, OK 73025
$896,000
- 5 Beds
- 5 Baths
- 4,780 sq. ft.
- Single family
- Active
Price summary
- Price:$896,000
- Price per sq. ft.:$187.45
About this home
Spanish-Italian Inspired Luxury Home on Oak Tree National Golf Course
This stunning home seamlessly blends timeless elegance with modern comfort, offering an unparalleled living experience. Featuring five bedrooms, including three with true en suites, and meticulously crafted hardwood detailing, every inch of this residence exudes sophistication. From dental molding and library paneling to triple crown molding, no detail was overlooked. The chef’s kitchen is a masterpiece, boasting a custom-built refrigerator/freezer, Dacor stainless steel oven with center griddle, and 3” black granite countertops with live edges, all complemented by Italian brick flooring flowing through the kitchen, eating area, and den.
The primary suite is a true retreat, complete with a custom-built walk-in closet, oversized soaking tub, walk-in shower, and double vanity. Upstairs, a sprawling great room with a private bedroom, sitting area, and luxurious bath offers limitless possibilities. The outdoor oasis is nothing short of breathtaking, featuring a 30,000-gallon pool with three waterfalls, an attached hot tub with tiered stone falls, and a double-sided fireplace on the covered patio. Overlooking the 7th hole of Oak Tree National, this home offers direct course access for a morning stroll or a front-row seat to the game. With a new roof (2023), new pool heater (2025), and new hardwood flooring (2025), this estate is move-in ready and waiting to be enjoyed.
Contact an agent
Home facts
- Year built:1984
- Listing ID #:1162088
- Added:182 day(s) ago
- Updated:September 27, 2025 at 12:35 PM
Rooms and interior
- Bedrooms:5
- Total bathrooms:5
- Full bathrooms:4
- Half bathrooms:1
- Living area:4,780 sq. ft.
Heating and cooling
- Cooling:Zoned Electric
- Heating:Zoned Gas
Structure and exterior
- Roof:Heavy Comp
- Year built:1984
- Building area:4,780 sq. ft.
- Lot area:0.48 Acres
Schools
- High school:North HS
- Middle school:Cheyenne MS
- Elementary school:Cross Timbers ES
Utilities
- Water:Public
Finances and disclosures
- Price:$896,000
- Price per sq. ft.:$187.45
New listings near 1206 Saint Andrews Drive
- New
 $305,900Active3 beds 2 baths1,781 sq. ft.
$305,900Active3 beds 2 baths1,781 sq. ft.2501 S Tall Oaks Trail, Edmond, OK 73025
MLS# 1193476Listed by: METRO FIRST REALTY - New
 $254,000Active3 beds 2 baths1,501 sq. ft.
$254,000Active3 beds 2 baths1,501 sq. ft.2828 NW 184th Terrace, Edmond, OK 73012
MLS# 1193470Listed by: REALTY EXPERTS, INC - Open Sat, 12 to 2pmNew
 $289,777Active4 beds 2 baths2,044 sq. ft.
$289,777Active4 beds 2 baths2,044 sq. ft.3605 NE 141st Court, Edmond, OK 73013
MLS# 1193393Listed by: KELLER WILLIAMS CENTRAL OK ED - New
 $750,000Active3 beds 4 baths3,460 sq. ft.
$750,000Active3 beds 4 baths3,460 sq. ft.2030 Ladera Lane, Edmond, OK 73034
MLS# 1193408Listed by: STETSON BENTLEY - New
 $289,900Active4 beds 2 baths1,485 sq. ft.
$289,900Active4 beds 2 baths1,485 sq. ft.15712 Bennett Drive, Edmond, OK 73013
MLS# 1193051Listed by: STERLING REAL ESTATE - New
 $204,900Active3 beds 2 baths1,203 sq. ft.
$204,900Active3 beds 2 baths1,203 sq. ft.1813 S Rankin Street, Edmond, OK 73013
MLS# 1193420Listed by: ERA COURTYARD REAL ESTATE - Open Sun, 2 to 4pmNew
 $374,999Active4 beds 2 baths2,132 sq. ft.
$374,999Active4 beds 2 baths2,132 sq. ft.8104 NW 159th Street, Edmond, OK 73013
MLS# 1192667Listed by: METRO MARK REALTORS  $1,399,900Pending5 beds 5 baths3,959 sq. ft.
$1,399,900Pending5 beds 5 baths3,959 sq. ft.9525 Midsomer Lane, Edmond, OK 73034
MLS# 1193194Listed by: MODERN ABODE REALTY- Open Sat, 1 to 3pmNew
 $549,000Active3 beds 2 baths2,815 sq. ft.
$549,000Active3 beds 2 baths2,815 sq. ft.13974 S Broadway Street, Edmond, OK 73034
MLS# 1193360Listed by: GOTTAPHONESLOAN INC - New
 $325,000Active3 beds 2 baths1,841 sq. ft.
$325,000Active3 beds 2 baths1,841 sq. ft.15517 Boulder Drive, Edmond, OK 73013
MLS# 1193379Listed by: KELLER WILLIAMS CENTRAL OK ED
