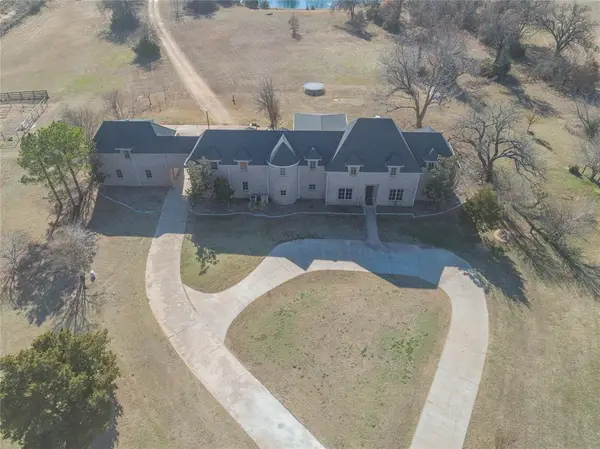1211 Richmond Road, Edmond, OK 73034
Local realty services provided by:Better Homes and Gardens Real Estate The Platinum Collective
Listed by: emily orosco
Office: modern abode realty
MLS#:1187162
Source:OK_OKC
1211 Richmond Road,Edmond, OK 73034
$344,500
- 3 Beds
- 3 Baths
- 2,708 sq. ft.
- Single family
- Active
Price summary
- Price:$344,500
- Price per sq. ft.:$127.22
About this home
NEW PRICE on This beauty Nestled in the well-regarded Kingston addition of Edmond OK you will find this open concept 3 bed 2.5 bath design. A thoughtful blend of contemporary style and functional design. Fantastic for both relaxation and entertaining, this home opens into a spacious living area with dramatic ceiling lines, a welcoming fireplace, and seamless access to a stunning remodeled kitchen. Quartz countertops with an innovative island--activity table integration. The lower level also contains an open space great for dining or a casual lounge. The primary suite is very generously sized with sitting area, luxurious en-suite bathroom with dual sinks, walk-in shower, and large soaking tub. The 2 additional bedrooms located upstairs share a jack and jill bathroom and enjoy access to a versatile loft area perfect for a home office or play area. You will also find new flooring down and new carpet on stairs and entire upper level of this stunning home. The backyard is designed for relaxing with your morning coffee or enjoying a weekend barbeque. under your covered pergola. Great access to restaurants, movie theatres, shopping. Elementary school is in the neighborhood and walkable. Kickingbird Golf course is just across the street. Stunning home with a fantastic location.
Contact an agent
Home facts
- Year built:1983
- Listing ID #:1187162
- Added:114 day(s) ago
- Updated:December 18, 2025 at 01:34 PM
Rooms and interior
- Bedrooms:3
- Total bathrooms:3
- Full bathrooms:2
- Half bathrooms:1
- Living area:2,708 sq. ft.
Heating and cooling
- Cooling:Central Electric
- Heating:Central Gas
Structure and exterior
- Roof:Composition
- Year built:1983
- Building area:2,708 sq. ft.
- Lot area:0.16 Acres
Schools
- High school:North HS
- Middle school:Sequoyah MS
- Elementary school:Northern Hills ES
Utilities
- Water:Public
Finances and disclosures
- Price:$344,500
- Price per sq. ft.:$127.22
New listings near 1211 Richmond Road
- New
 $1,399,900Active4 beds 5 baths5,367 sq. ft.
$1,399,900Active4 beds 5 baths5,367 sq. ft.10800 Sorentino Drive, Arcadia, OK 73007
MLS# 1206215Listed by: LRE REALTY LLC - New
 $799,900Active3 beds 3 baths2,933 sq. ft.
$799,900Active3 beds 3 baths2,933 sq. ft.2316 Pallante Street, Edmond, OK 73034
MLS# 1206529Listed by: MODERN ABODE REALTY - New
 $795,000Active3 beds 4 baths2,904 sq. ft.
$795,000Active3 beds 4 baths2,904 sq. ft.2308 Pallante Street, Edmond, OK 73034
MLS# 1204287Listed by: MODERN ABODE REALTY - New
 $264,000Active3 beds 2 baths1,503 sq. ft.
$264,000Active3 beds 2 baths1,503 sq. ft.2232 NW 194th Street, Edmond, OK 73012
MLS# 1206418Listed by: METRO FIRST REALTY - New
 $306,510Active3 beds 2 baths1,520 sq. ft.
$306,510Active3 beds 2 baths1,520 sq. ft.18305 Austin Court, Edmond, OK 73012
MLS# 1206464Listed by: CENTRAL OKLAHOMA REAL ESTATE - New
 $327,850Active4 beds 2 baths1,701 sq. ft.
$327,850Active4 beds 2 baths1,701 sq. ft.18221 Austin Court, Edmond, OK 73012
MLS# 1206467Listed by: CENTRAL OKLAHOMA REAL ESTATE - New
 $410,262Active4 beds 3 baths2,219 sq. ft.
$410,262Active4 beds 3 baths2,219 sq. ft.18329 Austin Court, Edmond, OK 73012
MLS# 1206469Listed by: CENTRAL OKLAHOMA REAL ESTATE - Open Sun, 2 to 4pmNew
 $540,000Active4 beds 3 baths2,800 sq. ft.
$540,000Active4 beds 3 baths2,800 sq. ft.5001 Braavos Way, Arcadia, OK 73007
MLS# 1206386Listed by: CHALK REALTY LLC  $527,400Pending4 beds 3 baths2,900 sq. ft.
$527,400Pending4 beds 3 baths2,900 sq. ft.8890 Oak Tree Circle, Edmond, OK 73025
MLS# 1206498Listed by: 405 HOME STORE- New
 $799,000Active3 beds 3 baths2,783 sq. ft.
$799,000Active3 beds 3 baths2,783 sq. ft.5541 Cottontail Lane, Edmond, OK 73025
MLS# 1206362Listed by: SAGE SOTHEBY'S REALTY
