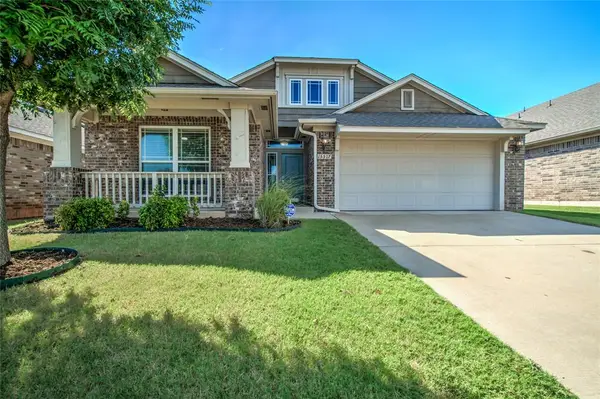1213 Pine Oak Drive, Edmond, OK 73034
Local realty services provided by:Better Homes and Gardens Real Estate The Platinum Collective
Listed by:tara levinson
Office:lre realty llc.
MLS#:1182982
Source:OK_OKC
1213 Pine Oak Drive,Edmond, OK 73034
$475,000
- 4 Beds
- 3 Baths
- 2,897 sq. ft.
- Single family
- Active
Price summary
- Price:$475,000
- Price per sq. ft.:$163.96
About this home
This exceptional 4-bedroom, 3-bathroom residence, nestled in the heart of Edmond on an oversized corner lot, offers a rare blend of space and style, ready for you to move right in. Discover two main living areas with an open concept design, great for entertaining, along with a third distinct living area perfect for flexible living: a formal living room or office space, a cozy family room with built-in shelving and a fireplace, and a newly added back bonus room boasting vaulted ceilings and massive windows overlooking your private backyard retreat. The beautifully updated kitchen is a chef's delight with stainless steel appliances including built-in double ovens and a gas cooktop, complemented by new tiled flooring, a stylish backsplash, natural stone countertops, a charming eat-in breakfast area, and a separate formal dining room. Retreat to spacious bedrooms and recently remodeled bathrooms featuring updated vanities, walk-in tiled showers, and all new fixtures; a large walk-in closet was recently added, providing ample storage. Outside, envision endless enjoyment with an incredible diving pool, a flagstone patio ideal for entertaining, and a relaxing hot tub. This Edmond treasure won't last long—book your showing today!
Contact an agent
Home facts
- Year built:1971
- Listing ID #:1182982
- Added:59 day(s) ago
- Updated:September 27, 2025 at 12:35 PM
Rooms and interior
- Bedrooms:4
- Total bathrooms:3
- Full bathrooms:3
- Living area:2,897 sq. ft.
Heating and cooling
- Cooling:Central Electric
- Heating:Central Gas
Structure and exterior
- Roof:Composition
- Year built:1971
- Building area:2,897 sq. ft.
- Lot area:0.28 Acres
Schools
- High school:Memorial HS
- Middle school:Central MS
- Elementary school:Will Rogers ES
Utilities
- Water:Public
Finances and disclosures
- Price:$475,000
- Price per sq. ft.:$163.96
New listings near 1213 Pine Oak Drive
- New
 $305,900Active3 beds 2 baths1,781 sq. ft.
$305,900Active3 beds 2 baths1,781 sq. ft.2501 S Tall Oaks Trail, Edmond, OK 73025
MLS# 1193476Listed by: METRO FIRST REALTY - New
 $254,000Active3 beds 2 baths1,501 sq. ft.
$254,000Active3 beds 2 baths1,501 sq. ft.2828 NW 184th Terrace, Edmond, OK 73012
MLS# 1193470Listed by: REALTY EXPERTS, INC - Open Sat, 12 to 2pmNew
 $289,777Active4 beds 2 baths2,044 sq. ft.
$289,777Active4 beds 2 baths2,044 sq. ft.3605 NE 141st Court, Edmond, OK 73013
MLS# 1193393Listed by: KELLER WILLIAMS CENTRAL OK ED - New
 $750,000Active3 beds 4 baths3,460 sq. ft.
$750,000Active3 beds 4 baths3,460 sq. ft.2030 Ladera Lane, Edmond, OK 73034
MLS# 1193408Listed by: STETSON BENTLEY - New
 $289,900Active4 beds 2 baths1,485 sq. ft.
$289,900Active4 beds 2 baths1,485 sq. ft.15712 Bennett Drive, Edmond, OK 73013
MLS# 1193051Listed by: STERLING REAL ESTATE - New
 $204,900Active3 beds 2 baths1,203 sq. ft.
$204,900Active3 beds 2 baths1,203 sq. ft.1813 S Rankin Street, Edmond, OK 73013
MLS# 1193420Listed by: ERA COURTYARD REAL ESTATE - Open Sun, 2 to 4pmNew
 $374,999Active4 beds 2 baths2,132 sq. ft.
$374,999Active4 beds 2 baths2,132 sq. ft.8104 NW 159th Street, Edmond, OK 73013
MLS# 1192667Listed by: METRO MARK REALTORS  $1,399,900Pending5 beds 5 baths3,959 sq. ft.
$1,399,900Pending5 beds 5 baths3,959 sq. ft.9525 Midsomer Lane, Edmond, OK 73034
MLS# 1193194Listed by: MODERN ABODE REALTY- Open Sat, 1 to 3pmNew
 $549,000Active3 beds 2 baths2,815 sq. ft.
$549,000Active3 beds 2 baths2,815 sq. ft.13974 S Broadway Street, Edmond, OK 73034
MLS# 1193360Listed by: GOTTAPHONESLOAN INC - New
 $325,000Active3 beds 2 baths1,841 sq. ft.
$325,000Active3 beds 2 baths1,841 sq. ft.15517 Boulder Drive, Edmond, OK 73013
MLS# 1193379Listed by: KELLER WILLIAMS CENTRAL OK ED
