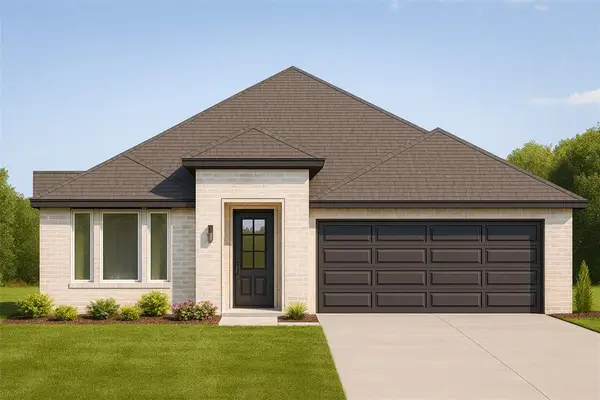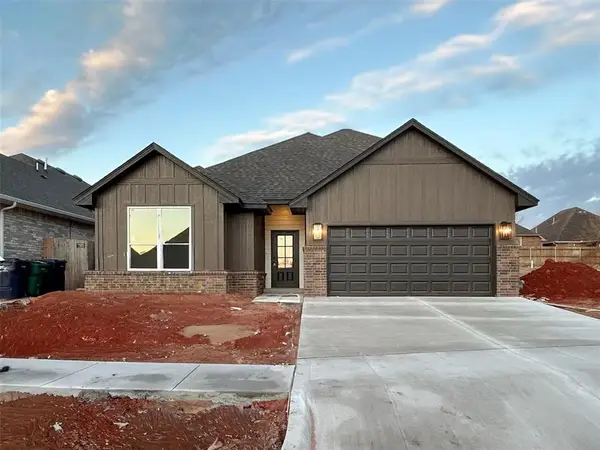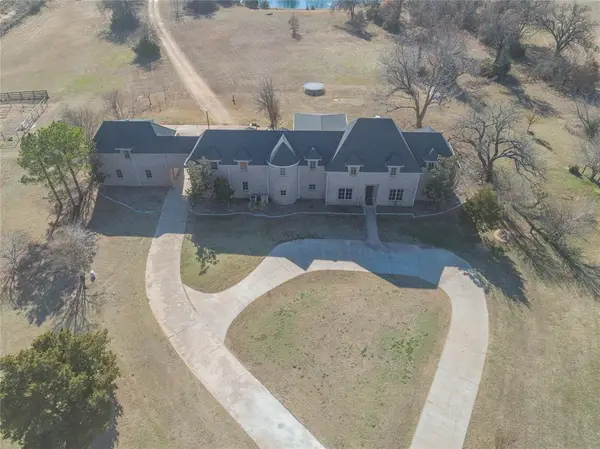1225 NW 198th Street, Edmond, OK 73012
Local realty services provided by:Better Homes and Gardens Real Estate The Platinum Collective
Listed by: bradley boone, rachel boone
Office: keller williams realty elite
MLS#:1186698
Source:OK_OKC
1225 NW 198th Street,Edmond, OK 73012
$315,000
- 3 Beds
- 2 Baths
- 2,632 sq. ft.
- Single family
- Active
Price summary
- Price:$315,000
- Price per sq. ft.:$119.68
About this home
Welcome to this beautifully maintained 3-bedroom, 2-bathroom home with a dedicated office that’s perfect for working from home or quiet study. Inside, you’ll love the spacious and flexible floor plan featuring warm wood-look flooring, fresh paint, and plenty of natural light streaming through plantation shutters. The inviting living room is anchored by a gorgeous stone fireplace surrounded by custom woodwork, creating a cozy space to gather. The kitchen offers abundant cabinet storage, a center island, breakfast bar, and stainless-steel appliances, all opening to the dining area for easy entertaining. The private primary suite provides a relaxing retreat with its generous layout and en suite bath, while two additional bedrooms are equally spacious. Outside, enjoy the large covered patio and pergola overlooking the fenced backyard that is perfect for summer barbecues or quiet evenings at home. Additional highlights include an oversized driveway, 2-car garage, and energy-saving solar panels. 8'x3' custom safe room in the garage that gives any owner peace of mind. This home truly blends comfort, charm, and modern convenience. Schedule your private showing today!
Contact an agent
Home facts
- Year built:1991
- Listing ID #:1186698
- Added:119 day(s) ago
- Updated:December 18, 2025 at 01:34 PM
Rooms and interior
- Bedrooms:3
- Total bathrooms:2
- Full bathrooms:2
- Living area:2,632 sq. ft.
Heating and cooling
- Cooling:Central Electric
- Heating:Central Gas
Structure and exterior
- Roof:Composition
- Year built:1991
- Building area:2,632 sq. ft.
- Lot area:0.22 Acres
Schools
- High school:Santa Fe HS
- Middle school:Heartland MS
- Elementary school:Frontier ES
Utilities
- Water:Public
Finances and disclosures
- Price:$315,000
- Price per sq. ft.:$119.68
New listings near 1225 NW 198th Street
- New
 $339,900Active3 beds 2 baths1,721 sq. ft.
$339,900Active3 beds 2 baths1,721 sq. ft.4340 Overlook Pass, Edmond, OK 73025
MLS# 1206622Listed by: AUTHENTIC REAL ESTATE GROUP - New
 $405,900Active3 beds 2 baths2,175 sq. ft.
$405,900Active3 beds 2 baths2,175 sq. ft.16225 Whistle Creek Boulevard, Edmond, OK 73013
MLS# 1206625Listed by: AUTHENTIC REAL ESTATE GROUP - New
 $1,399,900Active4 beds 5 baths5,367 sq. ft.
$1,399,900Active4 beds 5 baths5,367 sq. ft.10800 Sorentino Drive, Arcadia, OK 73007
MLS# 1206215Listed by: LRE REALTY LLC - New
 $799,900Active3 beds 3 baths2,933 sq. ft.
$799,900Active3 beds 3 baths2,933 sq. ft.2316 Pallante Street, Edmond, OK 73034
MLS# 1206529Listed by: MODERN ABODE REALTY - New
 $795,000Active3 beds 4 baths2,904 sq. ft.
$795,000Active3 beds 4 baths2,904 sq. ft.2308 Pallante Street, Edmond, OK 73034
MLS# 1204287Listed by: MODERN ABODE REALTY - New
 $264,000Active3 beds 2 baths1,503 sq. ft.
$264,000Active3 beds 2 baths1,503 sq. ft.2232 NW 194th Street, Edmond, OK 73012
MLS# 1206418Listed by: METRO FIRST REALTY - New
 $306,510Active3 beds 2 baths1,520 sq. ft.
$306,510Active3 beds 2 baths1,520 sq. ft.18305 Austin Court, Edmond, OK 73012
MLS# 1206464Listed by: CENTRAL OKLAHOMA REAL ESTATE - New
 $327,850Active4 beds 2 baths1,701 sq. ft.
$327,850Active4 beds 2 baths1,701 sq. ft.18221 Austin Court, Edmond, OK 73012
MLS# 1206467Listed by: CENTRAL OKLAHOMA REAL ESTATE - New
 $410,262Active4 beds 3 baths2,219 sq. ft.
$410,262Active4 beds 3 baths2,219 sq. ft.18329 Austin Court, Edmond, OK 73012
MLS# 1206469Listed by: CENTRAL OKLAHOMA REAL ESTATE - Open Sun, 2 to 4pmNew
 $540,000Active4 beds 3 baths2,800 sq. ft.
$540,000Active4 beds 3 baths2,800 sq. ft.5001 Braavos Way, Arcadia, OK 73007
MLS# 1206386Listed by: CHALK REALTY LLC
