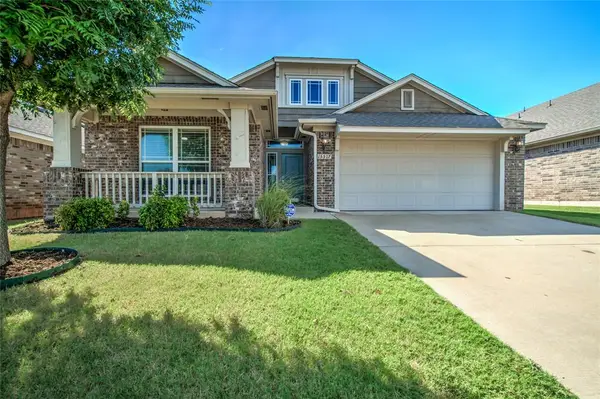123 E Lakeview Trail, Edmond, OK 73003
Local realty services provided by:Better Homes and Gardens Real Estate The Platinum Collective
Listed by:christina threatt
Office:oak n ivy realty
MLS#:1178900
Source:OK_OKC
123 E Lakeview Trail,Edmond, OK 73003
$559,000
- 5 Beds
- 5 Baths
- 3,524 sq. ft.
- Single family
- Active
Price summary
- Price:$559,000
- Price per sq. ft.:$158.63
About this home
Gorgeous Custom Remodeled Home in Lakeview @ Coffee Creek, one of Edmond's most Coveted, Luxurious Neighborhoods!! 5 bedrooms/4 1/2 baths/2 living/2 dining/Study/3 car garage. New: 3 New HVAC (Upstairs Lennox Unit and Thermostat 2020, 2 Downstairs Lennox 3.5 ton Units 2025 , Roof October 2024, Complete Remodel in 2017/2018 All Bed Rooms, Bathrooms, Kitchen, Paint, Flooring, Trim, Hardware, Fixtures & Added Built-ins. All peppered W/Arched Picture Windows, Double Crown, Unique Fixtures, Wood & Wood tile. Downstairs: Master Suite has Carpet, Designer Fan, Double Sinks, Oversized Glass Shower W/Rain Shower Head, Stand alone Soak-er Tub, Walk-In Closet and Separate Water Closet. Study has a full wall built in Bookcase W/Hidden TV, wood floor & Fan. Formal Dining has Tile Floor, Glass Chandelier. 2nd Living area has Chandelier & Wood floor. Kitchen has brick Built-In Gas Stove and Oven, Microwave, Pantry, Granite Counters, Tile Wood Floor & Breakfast bench area that opens to Den. Den/Family Rm has Rustic Chandelier, floor to ceiling gas Brick Fireplace and Built-Ins. also on 1st floor: 1/2 bath and Bedrooms 2 & 3 have their own Bathrooms, Fans and Walk-In Closets. Upstairs: Bedrooms 4 & 5, Full Bath and Study Area. Covered Back patio with Arched Pergola and wrought iron fence. Breathtaking view of private pond, wooded area and Custom Landscaping with Beautiful Flowers and foliage. Front landscaping with 3 well kept flower gardens accents this beautiful home with Stone Accents! Amazing neighborhood Amenities: Stocked Fishing Ponds, Bike/Walking Trails W/Connection to Mitch Park Trails & a Community Pool. Less than 2 miles to Mitch Park, Elementary, Middle & High School, Shopping: Lowes, Uptown Grocery, Integris Health Medical Group Coffee Creek, multiple Urgent Care Centers, Pampered Pets Veterinarian, Walgreens, YMCA, My Small Wonders Daycare, Old School Bagel Co, several Dentists and More. Old World Country meets City...This Truely has it All!!!
Contact an agent
Home facts
- Year built:2000
- Listing ID #:1178900
- Added:84 day(s) ago
- Updated:September 27, 2025 at 12:35 PM
Rooms and interior
- Bedrooms:5
- Total bathrooms:5
- Full bathrooms:4
- Half bathrooms:1
- Living area:3,524 sq. ft.
Heating and cooling
- Cooling:Central Electric
- Heating:Central Gas
Structure and exterior
- Roof:Heavy Comp
- Year built:2000
- Building area:3,524 sq. ft.
- Lot area:0.23 Acres
Schools
- High school:North HS
- Middle school:Cheyenne MS
- Elementary school:John Ross ES
Utilities
- Water:Public
Finances and disclosures
- Price:$559,000
- Price per sq. ft.:$158.63
New listings near 123 E Lakeview Trail
- New
 $305,900Active3 beds 2 baths1,781 sq. ft.
$305,900Active3 beds 2 baths1,781 sq. ft.2501 S Tall Oaks Trail, Edmond, OK 73025
MLS# 1193476Listed by: METRO FIRST REALTY - New
 $254,000Active3 beds 2 baths1,501 sq. ft.
$254,000Active3 beds 2 baths1,501 sq. ft.2828 NW 184th Terrace, Edmond, OK 73012
MLS# 1193470Listed by: REALTY EXPERTS, INC - Open Sat, 12 to 2pmNew
 $289,777Active4 beds 2 baths2,044 sq. ft.
$289,777Active4 beds 2 baths2,044 sq. ft.3605 NE 141st Court, Edmond, OK 73013
MLS# 1193393Listed by: KELLER WILLIAMS CENTRAL OK ED - New
 $750,000Active3 beds 4 baths3,460 sq. ft.
$750,000Active3 beds 4 baths3,460 sq. ft.2030 Ladera Lane, Edmond, OK 73034
MLS# 1193408Listed by: STETSON BENTLEY - New
 $289,900Active4 beds 2 baths1,485 sq. ft.
$289,900Active4 beds 2 baths1,485 sq. ft.15712 Bennett Drive, Edmond, OK 73013
MLS# 1193051Listed by: STERLING REAL ESTATE - New
 $204,900Active3 beds 2 baths1,203 sq. ft.
$204,900Active3 beds 2 baths1,203 sq. ft.1813 S Rankin Street, Edmond, OK 73013
MLS# 1193420Listed by: ERA COURTYARD REAL ESTATE - Open Sun, 2 to 4pmNew
 $374,999Active4 beds 2 baths2,132 sq. ft.
$374,999Active4 beds 2 baths2,132 sq. ft.8104 NW 159th Street, Edmond, OK 73013
MLS# 1192667Listed by: METRO MARK REALTORS  $1,399,900Pending5 beds 5 baths3,959 sq. ft.
$1,399,900Pending5 beds 5 baths3,959 sq. ft.9525 Midsomer Lane, Edmond, OK 73034
MLS# 1193194Listed by: MODERN ABODE REALTY- Open Sat, 1 to 3pmNew
 $549,000Active3 beds 2 baths2,815 sq. ft.
$549,000Active3 beds 2 baths2,815 sq. ft.13974 S Broadway Street, Edmond, OK 73034
MLS# 1193360Listed by: GOTTAPHONESLOAN INC - New
 $325,000Active3 beds 2 baths1,841 sq. ft.
$325,000Active3 beds 2 baths1,841 sq. ft.15517 Boulder Drive, Edmond, OK 73013
MLS# 1193379Listed by: KELLER WILLIAMS CENTRAL OK ED
