12310 Dudley Court, Edmond, OK 73013
Local realty services provided by:Better Homes and Gardens Real Estate The Platinum Collective
Listed by: ethan burton
Office: whittington realty
MLS#:1189966
Source:OK_OKC
12310 Dudley Court,Edmond, OK 73013
$689,000
- 4 Beds
- 4 Baths
- 4,160 sq. ft.
- Single family
- Pending
Price summary
- Price:$689,000
- Price per sq. ft.:$165.63
About this home
Sellers are under contract on their next home and have adjusted the price for a timely sale! This beautifully updated home in the coveted Oakdale School District blends modern comfort with timeless charm. Featuring two spacious living areas — including a large bonus room perfect for entertaining, a home office, or play space — the layout offers flexibility for every lifestyle. The remodeled primary suite provides a spa-like retreat, and updates throughout include new countertops, lighting, HVAC, flooring, and paint. All bathrooms have been thoughtfully updated for a fresh, modern feel. The private backyard, mature trees, and serene setting create a rare combination of space and convenience. Exceptional value per square foot in one of Edmond’s most desirable areas!
Contact an agent
Home facts
- Year built:1978
- Listing ID #:1189966
- Added:159 day(s) ago
- Updated:February 12, 2026 at 03:58 PM
Rooms and interior
- Bedrooms:4
- Total bathrooms:4
- Full bathrooms:3
- Half bathrooms:1
- Living area:4,160 sq. ft.
Heating and cooling
- Cooling:Central Electric
- Heating:Central Gas
Structure and exterior
- Roof:Architecural Shingle
- Year built:1978
- Building area:4,160 sq. ft.
- Lot area:1 Acres
Schools
- High school:N/A
- Middle school:Oakdale Public School
- Elementary school:Oakdale Public School
Utilities
- Water:Private Well Available
- Sewer:Septic Tank
Finances and disclosures
- Price:$689,000
- Price per sq. ft.:$165.63
New listings near 12310 Dudley Court
- New
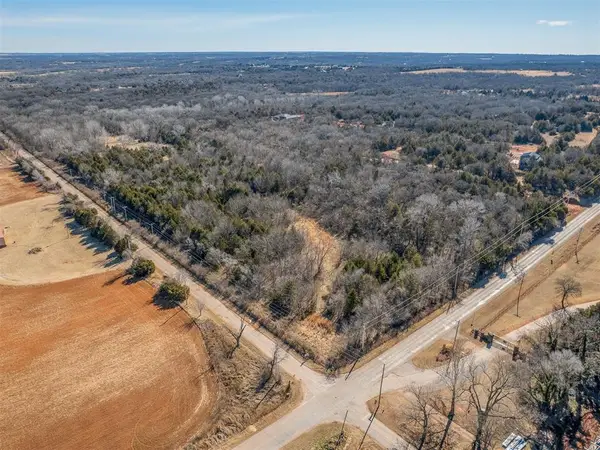 $395,000Active14.7 Acres
$395,000Active14.7 Acres000 S Hiwassee Road, Arcadia, OK 73007
MLS# 1213806Listed by: BLACK LABEL REALTY - Open Sun, 2 to 4pmNew
 $899,000Active3 beds 3 baths2,918 sq. ft.
$899,000Active3 beds 3 baths2,918 sq. ft.5808 Calcutta Lane, Edmond, OK 73025
MLS# 1213810Listed by: KELLER WILLIAMS CENTRAL OK ED - New
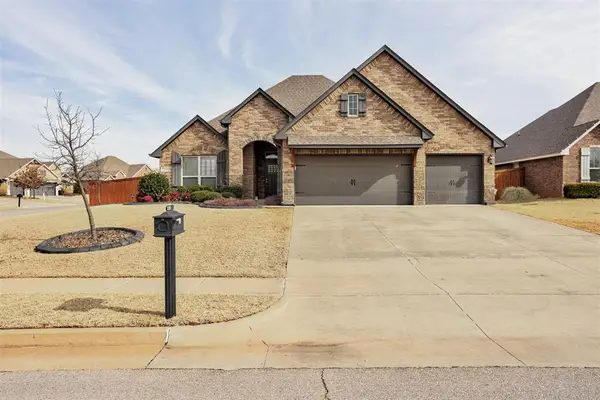 $399,900Active4 beds 3 baths2,350 sq. ft.
$399,900Active4 beds 3 baths2,350 sq. ft.2200 Hidden Prairie Way, Edmond, OK 73013
MLS# 1213883Listed by: ADAMS FAMILY REAL ESTATE LLC - New
 $850,000Active4 beds 4 baths4,031 sq. ft.
$850,000Active4 beds 4 baths4,031 sq. ft.1308 Burnham Court, Edmond, OK 73025
MLS# 1213917Listed by: KING REAL ESTATE GROUP - New
 $105,000Active0.36 Acres
$105,000Active0.36 AcresDeborah Lane Lane, Edmond, OK 73034
MLS# 1213958Listed by: SKYBRIDGE REAL ESTATE 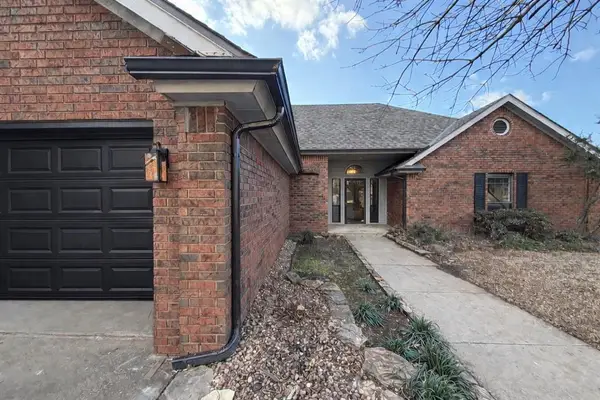 $340,000Pending3 beds 3 baths2,337 sq. ft.
$340,000Pending3 beds 3 baths2,337 sq. ft.15517 Juniper Drive, Edmond, OK 73013
MLS# 1213702Listed by: KELLER WILLIAMS REALTY ELITE- New
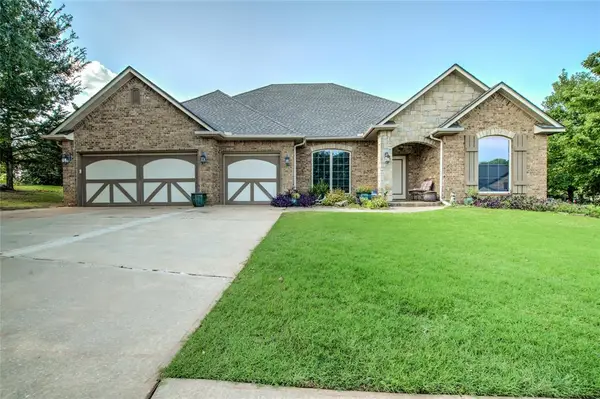 $435,000Active3 beds 3 baths2,292 sq. ft.
$435,000Active3 beds 3 baths2,292 sq. ft.1456 Narrows Bridge Circle, Edmond, OK 73034
MLS# 1213848Listed by: COPPER CREEK REAL ESTATE - New
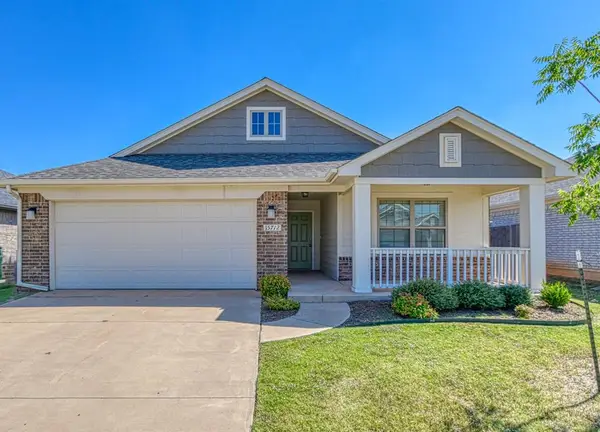 $274,900Active4 beds 2 baths1,485 sq. ft.
$274,900Active4 beds 2 baths1,485 sq. ft.15712 Bennett Drive, Edmond, OK 73013
MLS# 1213852Listed by: STERLING REAL ESTATE - New
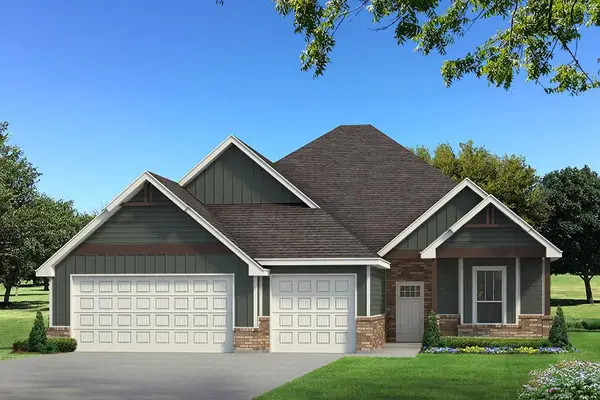 $516,640Active4 beds 3 baths2,640 sq. ft.
$516,640Active4 beds 3 baths2,640 sq. ft.8408 NW 154th Court, Edmond, OK 73013
MLS# 1213860Listed by: PREMIUM PROP, LLC 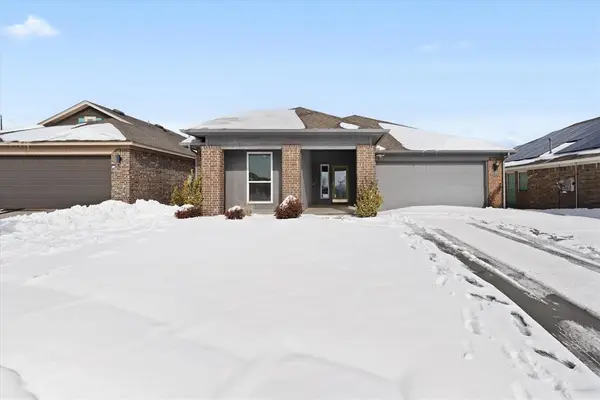 $299,000Active3 beds 2 baths1,769 sq. ft.
$299,000Active3 beds 2 baths1,769 sq. ft.7029 NW 155th Street, Edmond, OK 73013
MLS# 1212076Listed by: HOMESMART STELLAR REALTY

