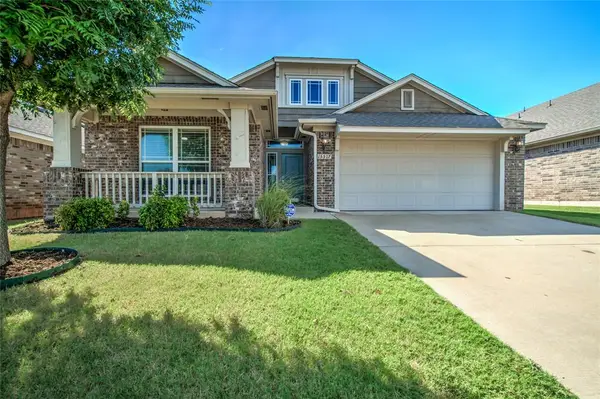1240 River Chase Drive, Edmond, OK 73025
Local realty services provided by:Better Homes and Gardens Real Estate The Platinum Collective
Listed by:leisa davis
Office:stetson bentley
MLS#:1176796
Source:OK_OKC
1240 River Chase Drive,Edmond, OK 73025
$629,000
- 4 Beds
- 5 Baths
- 3,741 sq. ft.
- Single family
- Pending
Price summary
- Price:$629,000
- Price per sq. ft.:$168.14
About this home
Nestled on a quiet cul-de-sac in the highly sought-after Oak Tree Park, this stunning home offers timeless sophistication, abundant space, and unbeatable curb appeal — all with a view of the neighborhood pond. This beautifully designed 4-bedroom, 4.5-bathroom home features formal dining, a spacious main living area with cathedral ceilings and a stone fireplace, a dedicated study, and a large bonus room perfect for a playroom, gym, or media space. The gourmet kitchen is a chef’s dream, complete with stainless steel appliances, granite countertops, and extensive cabinetry. Adjacent to the kitchen is a bright breakfast room overlooking the backyard — the ideal spot to start your day. Downstairs, the luxurious primary suite offers a true retreat with a spa-like en-suite bathroom featuring a jetted tub, walk-in shower, and double vanities. Don’t miss the secluded 2nd primary/guest ensuite. Upstairs, two generously sized bedrooms with private bath access and plenty of space.Throughout the home, you'll appreciate the quality craftsmanship, elegant hardwood flooring, and natural light that creates a warm, inviting atmosphere.Step outside to a covered patio that’s perfect for entertaining or relaxing. Additional highlights include an oversized 2-car garage plus a separate single-car garage with wood look tile floor and mini-split HVAC system — ideal for a workshop, craft room, or extra play space. Enjoy the lifestyle Oak Tree Park has to offer, including a community pool, tennis courts, and walking trails. Don’t miss this rare opportunity — schedule your private showing today and don't miss the best location in the neighborhood!
Contact an agent
Home facts
- Year built:2005
- Listing ID #:1176796
- Added:93 day(s) ago
- Updated:September 27, 2025 at 07:29 AM
Rooms and interior
- Bedrooms:4
- Total bathrooms:5
- Full bathrooms:4
- Half bathrooms:1
- Living area:3,741 sq. ft.
Heating and cooling
- Cooling:Central Electric
- Heating:Central Gas
Structure and exterior
- Roof:Composition
- Year built:2005
- Building area:3,741 sq. ft.
- Lot area:0.37 Acres
Schools
- High school:North HS
- Middle school:Cheyenne MS
- Elementary school:Cross Timbers ES
Finances and disclosures
- Price:$629,000
- Price per sq. ft.:$168.14
New listings near 1240 River Chase Drive
- New
 $305,900Active3 beds 2 baths1,781 sq. ft.
$305,900Active3 beds 2 baths1,781 sq. ft.2501 S Tall Oaks Trail, Edmond, OK 73025
MLS# 1193476Listed by: METRO FIRST REALTY - New
 $254,000Active3 beds 2 baths1,501 sq. ft.
$254,000Active3 beds 2 baths1,501 sq. ft.2828 NW 184th Terrace, Edmond, OK 73012
MLS# 1193470Listed by: REALTY EXPERTS, INC - Open Sat, 12 to 2pmNew
 $289,777Active4 beds 2 baths2,044 sq. ft.
$289,777Active4 beds 2 baths2,044 sq. ft.3605 NE 141st Court, Edmond, OK 73013
MLS# 1193393Listed by: KELLER WILLIAMS CENTRAL OK ED - New
 $750,000Active3 beds 4 baths3,460 sq. ft.
$750,000Active3 beds 4 baths3,460 sq. ft.2030 Ladera Lane, Edmond, OK 73034
MLS# 1193408Listed by: STETSON BENTLEY - New
 $289,900Active4 beds 2 baths1,485 sq. ft.
$289,900Active4 beds 2 baths1,485 sq. ft.15712 Bennett Drive, Edmond, OK 73013
MLS# 1193051Listed by: STERLING REAL ESTATE - New
 $204,900Active3 beds 2 baths1,203 sq. ft.
$204,900Active3 beds 2 baths1,203 sq. ft.1813 S Rankin Street, Edmond, OK 73013
MLS# 1193420Listed by: ERA COURTYARD REAL ESTATE - Open Sun, 2 to 4pmNew
 $374,999Active4 beds 2 baths2,132 sq. ft.
$374,999Active4 beds 2 baths2,132 sq. ft.8104 NW 159th Street, Edmond, OK 73013
MLS# 1192667Listed by: METRO MARK REALTORS  $1,399,900Pending5 beds 5 baths3,959 sq. ft.
$1,399,900Pending5 beds 5 baths3,959 sq. ft.9525 Midsomer Lane, Edmond, OK 73034
MLS# 1193194Listed by: MODERN ABODE REALTY- Open Sat, 1 to 3pmNew
 $549,000Active3 beds 2 baths2,815 sq. ft.
$549,000Active3 beds 2 baths2,815 sq. ft.13974 S Broadway Street, Edmond, OK 73034
MLS# 1193360Listed by: GOTTAPHONESLOAN INC - New
 $325,000Active3 beds 2 baths1,841 sq. ft.
$325,000Active3 beds 2 baths1,841 sq. ft.15517 Boulder Drive, Edmond, OK 73013
MLS# 1193379Listed by: KELLER WILLIAMS CENTRAL OK ED
