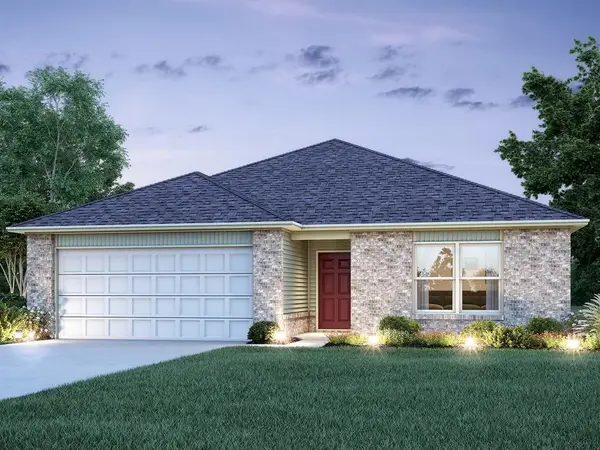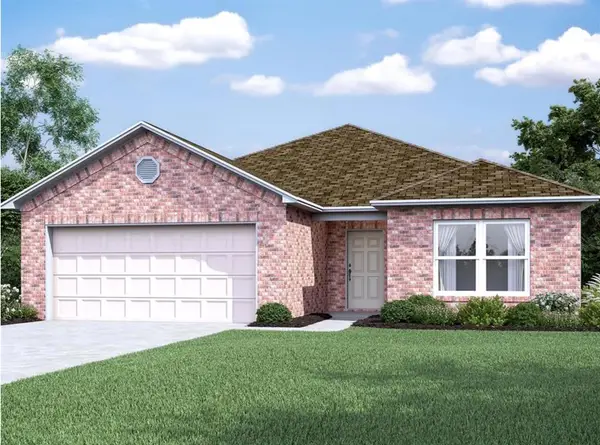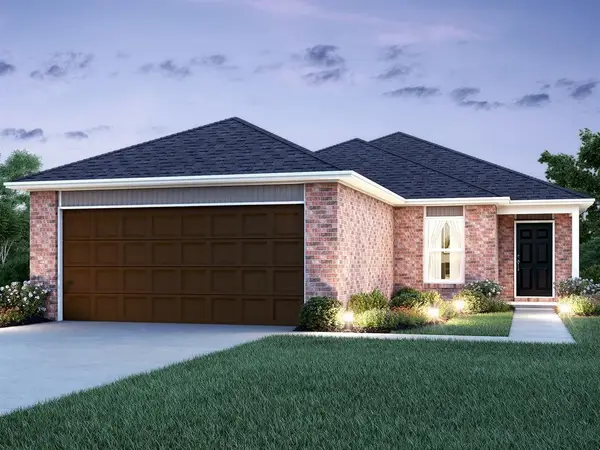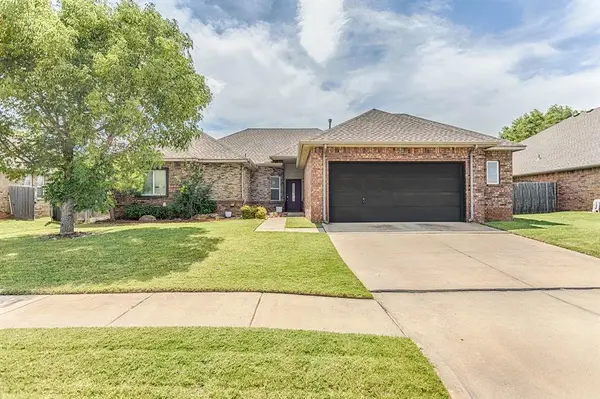1249 Chelham Lane, Edmond, OK 73034
Local realty services provided by:Better Homes and Gardens Real Estate Paramount
Listed by:tania lavi
Office:keller williams realty elite
MLS#:1184211
Source:OK_OKC
Price summary
- Price:$404,999
- Price per sq. ft.:$198.24
About this home
Custom-built beauty with soaring vaulted ceilings, wood floors, chef’s kitchen, & two fireplaces! Stunning covered patio with cathedral ceiling & masonry fireplace — move-in ready perfection in Birnam Woods! Prepare to be wowed by this exceptional custom-built 3 bed 2 bath home, where luxury and craftsmanship meet flawless design. Stunning hardwood floors flow seamlessly through the spacious entry, gourmet kitchen, inviting living room, and elegant study featuring soaring vaulted ceilings, built-in shelving, and a trendy sliding barn door. The chef’s kitchen has premium granite countertops, high-end appliances, a built-in buffet, an expansive island with breakfast bar, and a massive walk-in pantry that will delight any culinary enthusiast. The grand living area boasts soaring vaulted and beamed ceilings, a cozy Cosmo 42" gas fireplace, and expansive windows that open to a breathtaking covered patio with its own vaulted ceiling and a gorgeous stacked stone fireplace—perfect for unforgettable gatherings year-round. The luxurious master suite is a true retreat, showcasing a dramatic wood plank accent wall, frameless glass shower, dual vanities, and a custom walk-in closet built for organization and style. Additional upscale touches include a sprinkler system, solar roof decking, elegant redwood windows at the front, plantation shutters, designer lighting, a fenced yard, and professionally landscaped grounds.
Contact an agent
Home facts
- Year built:2015
- Listing ID #:1184211
- Added:52 day(s) ago
- Updated:September 29, 2025 at 07:11 PM
Rooms and interior
- Bedrooms:3
- Total bathrooms:2
- Full bathrooms:2
- Living area:2,043 sq. ft.
Heating and cooling
- Cooling:Central Electric
- Heating:Central Gas
Structure and exterior
- Roof:Composition
- Year built:2015
- Building area:2,043 sq. ft.
- Lot area:0.14 Acres
Schools
- High school:North HS
- Middle school:Sequoyah MS
- Elementary school:Northern Hills ES
Utilities
- Water:Public
Finances and disclosures
- Price:$404,999
- Price per sq. ft.:$198.24
New listings near 1249 Chelham Lane
- New
 $257,900Active3 beds 2 baths1,355 sq. ft.
$257,900Active3 beds 2 baths1,355 sq. ft.1901 Black Poplar Way, Edmond, OK 73034
MLS# 1193575Listed by: COPPER CREEK REAL ESTATE - New
 $297,915Active4 beds 2 baths1,840 sq. ft.
$297,915Active4 beds 2 baths1,840 sq. ft.1917 Black Poplar Way, Edmond, OK 73034
MLS# 1193580Listed by: COPPER CREEK REAL ESTATE - New
 $305,065Active4 beds 2 baths1,840 sq. ft.
$305,065Active4 beds 2 baths1,840 sq. ft.5801 Bradford Pear Lane, Edmond, OK 73034
MLS# 1193584Listed by: COPPER CREEK REAL ESTATE - New
 $258,065Active3 beds 2 baths1,301 sq. ft.
$258,065Active3 beds 2 baths1,301 sq. ft.1909 Black Poplar Way, Edmond, OK 73034
MLS# 1193596Listed by: COPPER CREEK REAL ESTATE - New
 $1,250,000Active4 beds 4 baths3,705 sq. ft.
$1,250,000Active4 beds 4 baths3,705 sq. ft.2412 NW 227th Street, Edmond, OK 73025
MLS# 1193634Listed by: THE AGENCY - New
 $410,000Active4 beds 3 baths2,289 sq. ft.
$410,000Active4 beds 3 baths2,289 sq. ft.10650 Hunters Pointe, Edmond, OK 73034
MLS# 1193334Listed by: STETSON BENTLEY - New
 $329,900Active4 beds 2 baths1,924 sq. ft.
$329,900Active4 beds 2 baths1,924 sq. ft.17512 Red Tailed Hawk Way, Edmond, OK 73012
MLS# 1193538Listed by: KELLER WILLIAMS REALTY ELITE - New
 $315,000Active3 beds 2 baths1,953 sq. ft.
$315,000Active3 beds 2 baths1,953 sq. ft.17425 White Hawk Drive, Edmond, OK 73012
MLS# 1193563Listed by: RE/MAX AT HOME - New
 $310,000Active3 beds 2 baths1,881 sq. ft.
$310,000Active3 beds 2 baths1,881 sq. ft.2517 NW 193rd Terrace, Edmond, OK 73012
MLS# 1193527Listed by: WEST AND MAIN HOMES - New
 $415,000Active4 beds 3 baths2,450 sq. ft.
$415,000Active4 beds 3 baths2,450 sq. ft.733 Real Quiet Circle, Edmond, OK 73025
MLS# 1192771Listed by: CENTURY 21 FIRST CHOICE REALTY
