1301 NW 157th Street, Edmond, OK 73013
Local realty services provided by:Better Homes and Gardens Real Estate The Platinum Collective
Listed by: lynne beery
Office: metro first realty
MLS#:1190274
Source:OK_OKC
1301 NW 157th Street,Edmond, OK 73013
$1,400,000
- 5 Beds
- 7 Baths
- 6,302 sq. ft.
- Single family
- Active
Price summary
- Price:$1,400,000
- Price per sq. ft.:$222.15
About this home
LUXURY LIVING IN FAIRVIEW FARM
On a prestigious corner lot in the sought-after Fairview Farm community this extraordinary estate offers elegance, space and modern comfort. Boasting 5 full baths with 2 half baths. At the heart of the home is an island kitchen with sink complemented by 2 butlers pantries, with breakfast room creating the perfect flow for gatherings and celebrations. The In-Law/Aper' suite with bath and outside entry is just off the kitchen. Expansive living area with fireplace overlooking the saltwater pool, as well as study with saferoom and 2nd fireplace. The primary suite with large windows and access to pool. The primary bath offers his and her closets, large walk-in shower, jetted tub. Upstairs offers 4 beds, 3 baths, game room, office, with tons of natural light. Step outside on to your large, covered patio with fireplace and inground saltwater pool, flanked by your own private PICKLEBALL COURT, formally a basketball court, surrounded by brick and wood 8-foot fence. Located in top-rated Edmond School district this is the perfect family home. NEW C-4 roof, gutters, and exterior paint are complete.
Contact an agent
Home facts
- Year built:2006
- Listing ID #:1190274
- Added:100 day(s) ago
- Updated:December 19, 2025 at 10:08 PM
Rooms and interior
- Bedrooms:5
- Total bathrooms:7
- Full bathrooms:5
- Half bathrooms:2
- Living area:6,302 sq. ft.
Heating and cooling
- Cooling:Central Electric
- Heating:Central Gas
Structure and exterior
- Roof:Composition
- Year built:2006
- Building area:6,302 sq. ft.
- Lot area:0.56 Acres
Schools
- High school:Santa Fe HS
- Middle school:Summit MS
- Elementary school:Charles Haskell ES
Finances and disclosures
- Price:$1,400,000
- Price per sq. ft.:$222.15
New listings near 1301 NW 157th Street
- New
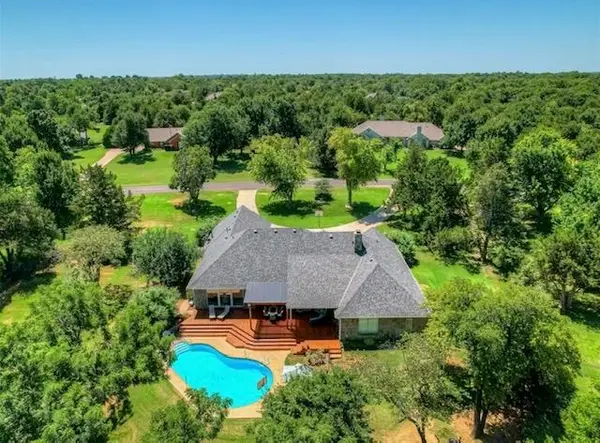 $719,900Active3 beds 3 baths3,332 sq. ft.
$719,900Active3 beds 3 baths3,332 sq. ft.Address Withheld By Seller, Edmond, OK 73025
MLS# 1206548Listed by: METRO FIRST REALTY OF EDMOND - New
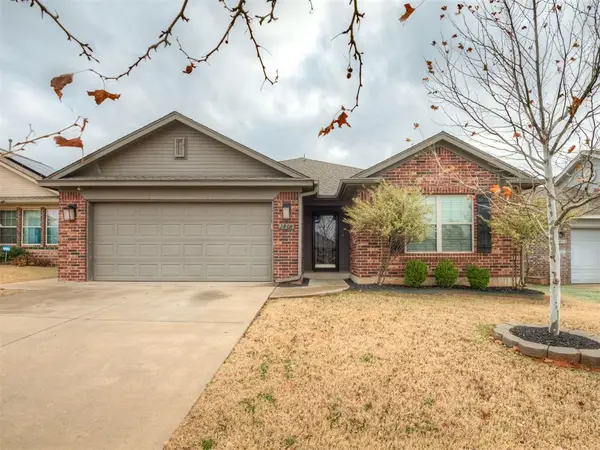 Listed by BHGRE$250,000Active3 beds 2 baths1,272 sq. ft.
Listed by BHGRE$250,000Active3 beds 2 baths1,272 sq. ft.2808 NW 189th Street, Edmond, OK 73012
MLS# 1206573Listed by: COPPER CREEK REAL ESTATE - New
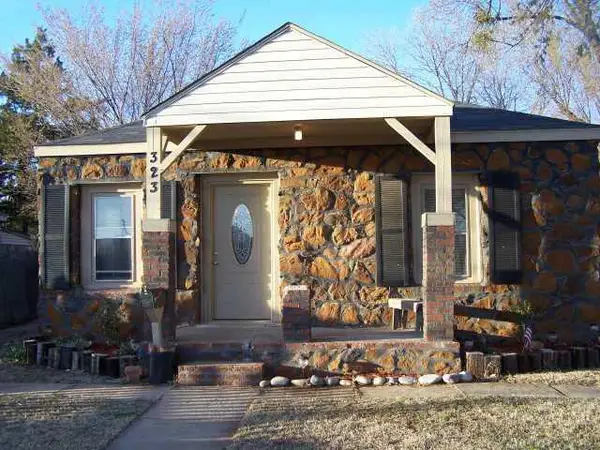 $150,000Active2 beds 1 baths1,071 sq. ft.
$150,000Active2 beds 1 baths1,071 sq. ft.323 W 2nd Street, Edmond, OK 73003
MLS# 1205526Listed by: RE/MAX ENERGY REAL ESTATE - New
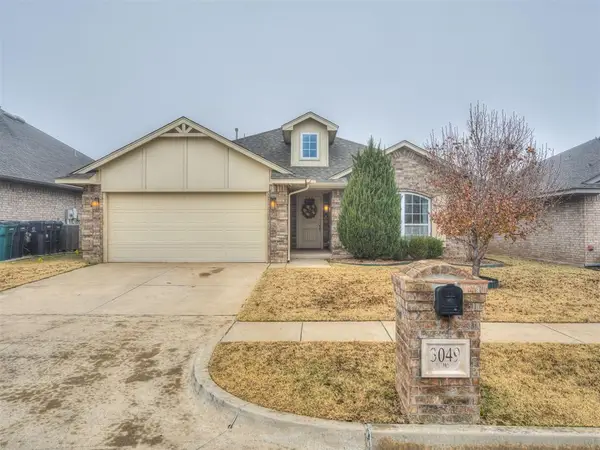 $310,000Active3 beds 2 baths1,515 sq. ft.
$310,000Active3 beds 2 baths1,515 sq. ft.3049 NW 182nd Street, Edmond, OK 73012
MLS# 1206277Listed by: CHINOWTH & COHEN - New
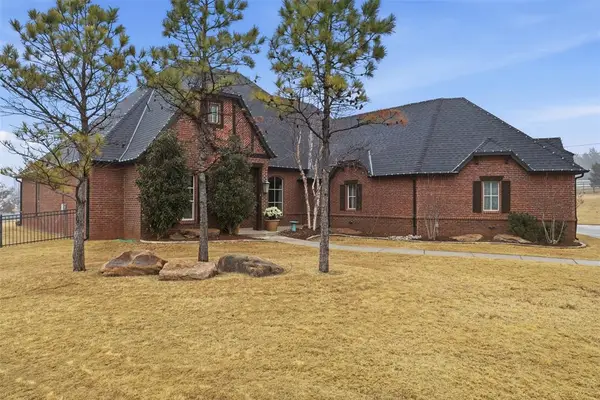 $850,000Active5 beds 4 baths3,734 sq. ft.
$850,000Active5 beds 4 baths3,734 sq. ft.22087 Black Walnut Circle, Edmond, OK 73012
MLS# 1206307Listed by: KELLER WILLIAMS REALTY ELITE - New
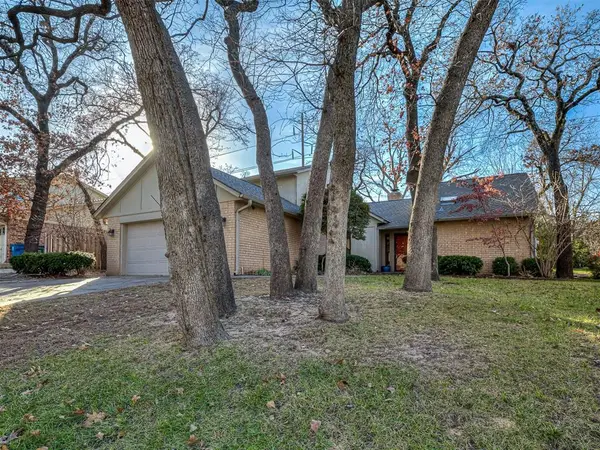 $320,000Active3 beds 2 baths2,019 sq. ft.
$320,000Active3 beds 2 baths2,019 sq. ft.901 S Dover Drive, Edmond, OK 73034
MLS# 1206541Listed by: METRO FIRST REALTY - New
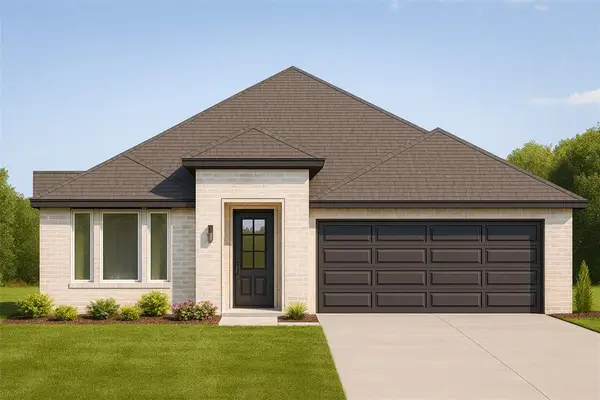 $339,900Active3 beds 2 baths1,721 sq. ft.
$339,900Active3 beds 2 baths1,721 sq. ft.4340 Overlook Pass, Edmond, OK 73025
MLS# 1206622Listed by: AUTHENTIC REAL ESTATE GROUP - New
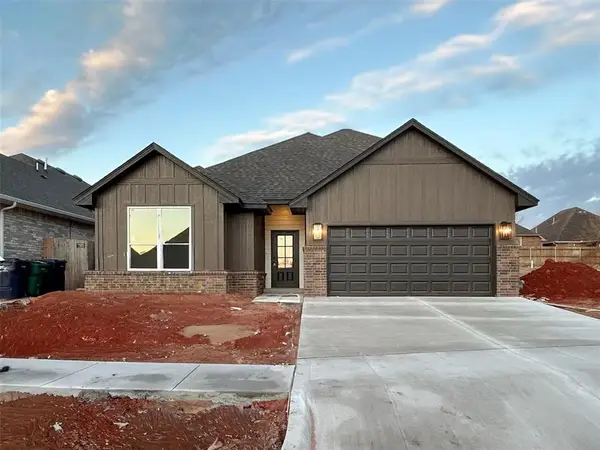 $405,900Active3 beds 2 baths2,175 sq. ft.
$405,900Active3 beds 2 baths2,175 sq. ft.16225 Whistle Creek Boulevard, Edmond, OK 73013
MLS# 1206625Listed by: AUTHENTIC REAL ESTATE GROUP - New
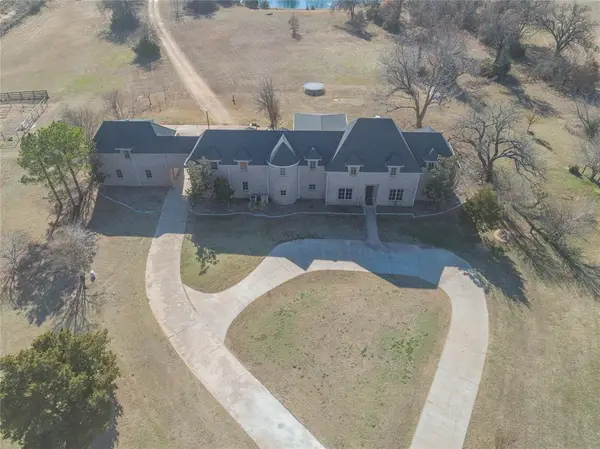 $1,399,900Active4 beds 5 baths5,367 sq. ft.
$1,399,900Active4 beds 5 baths5,367 sq. ft.10800 Sorentino Drive, Arcadia, OK 73007
MLS# 1206215Listed by: LRE REALTY LLC - New
 $799,900Active3 beds 3 baths2,933 sq. ft.
$799,900Active3 beds 3 baths2,933 sq. ft.2316 Pallante Street, Edmond, OK 73034
MLS# 1206529Listed by: MODERN ABODE REALTY
