13044 Fox Pass Road, Edmond, OK 73034
Local realty services provided by:Better Homes and Gardens Real Estate Paramount
Listed by: shelby roberts, daniel roberts
Office: uptown real estate, llc.
MLS#:1201549
Source:OK_OKC
13044 Fox Pass Road,Edmond, OK 73034
$215,000
- 3 Beds
- 2 Baths
- 1,836 sq. ft.
- Single family
- Active
Price summary
- Price:$215,000
- Price per sq. ft.:$117.1
About this home
Set on a sprawling 1-acre corner lot framed by mature oak trees, this one-owner home offers peaceful living in the quiet Forest Fox community. Thoughtfully designed with a 3-bedroom split plan and 2 full bathrooms, the home blends comfort, functionality, and plenty of outdoor charm. Enjoy low-maintenance upgrades including Trex decking on both the front porch and covered back porch, brick skirting, an extended driveway with additional parking, an invisible pet fence, and a storm shelter for peace of mind. Inside, the spacious layout is perfect for entertaining. The large living room features a never-used fireplace and a convenient pass-through with bar seating that opens to the kitchen. You'll appreciate the dedicated dining space, abundant storage closets, generous kitchen cabinetry, and pantry. The laundry room includes a secondary exterior door for easy backyard access. All bedrooms offer walk-in closets, and the private primary suite includes dual vanities, a large corner shower, and a relaxing soaking tub. This property is ready for its next chapter and your cosmetic touches!
Contact an agent
Home facts
- Year built:2003
- Listing ID #:1201549
- Added:90 day(s) ago
- Updated:February 12, 2026 at 07:58 PM
Rooms and interior
- Bedrooms:3
- Total bathrooms:2
- Full bathrooms:2
- Living area:1,836 sq. ft.
Heating and cooling
- Cooling:Central Electric
- Heating:Central Electric
Structure and exterior
- Roof:Composition
- Year built:2003
- Building area:1,836 sq. ft.
- Lot area:1 Acres
Schools
- High school:Guthrie HS
- Middle school:Guthrie JHS
- Elementary school:Charter Oak ES
Utilities
- Water:Public
Finances and disclosures
- Price:$215,000
- Price per sq. ft.:$117.1
New listings near 13044 Fox Pass Road
- New
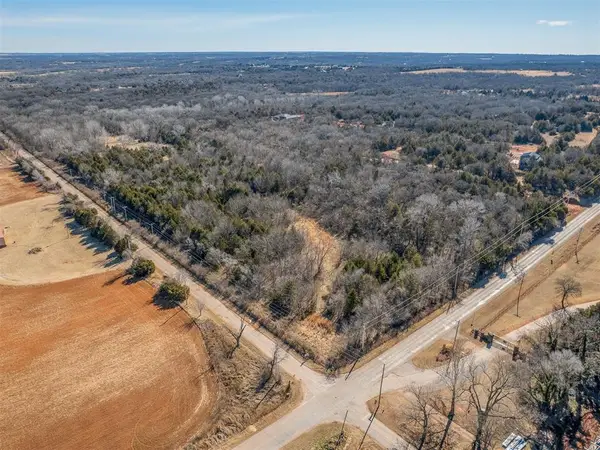 $395,000Active14.7 Acres
$395,000Active14.7 Acres000 S Hiwassee Road, Arcadia, OK 73007
MLS# 1213806Listed by: BLACK LABEL REALTY - Open Sun, 2 to 4pmNew
 $899,000Active3 beds 3 baths2,918 sq. ft.
$899,000Active3 beds 3 baths2,918 sq. ft.5808 Calcutta Lane, Edmond, OK 73025
MLS# 1213810Listed by: KELLER WILLIAMS CENTRAL OK ED - New
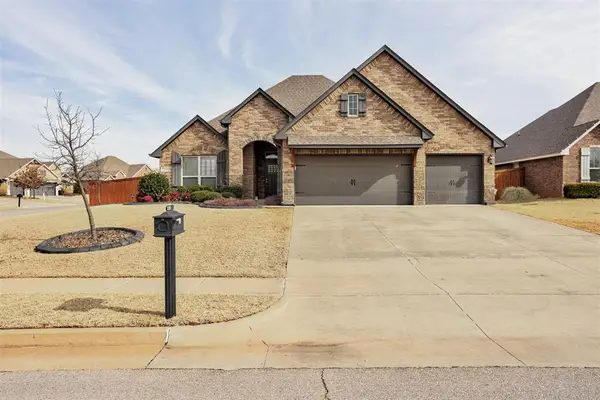 $399,900Active4 beds 3 baths2,350 sq. ft.
$399,900Active4 beds 3 baths2,350 sq. ft.2200 Hidden Prairie Way, Edmond, OK 73013
MLS# 1213883Listed by: ADAMS FAMILY REAL ESTATE LLC - New
 $850,000Active4 beds 4 baths4,031 sq. ft.
$850,000Active4 beds 4 baths4,031 sq. ft.1308 Burnham Court, Edmond, OK 73025
MLS# 1213917Listed by: KING REAL ESTATE GROUP - New
 $105,000Active0.36 Acres
$105,000Active0.36 AcresDeborah Lane Lane, Edmond, OK 73034
MLS# 1213958Listed by: SKYBRIDGE REAL ESTATE 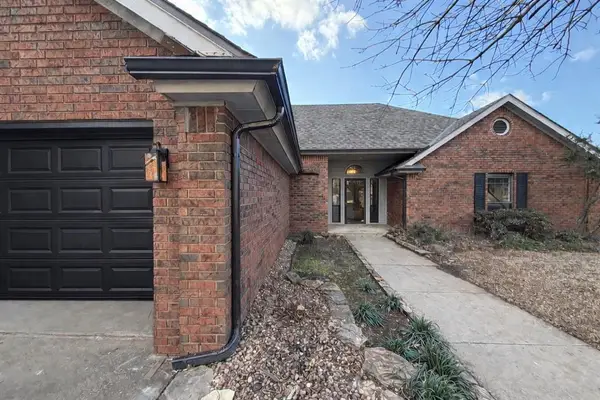 $340,000Pending3 beds 3 baths2,337 sq. ft.
$340,000Pending3 beds 3 baths2,337 sq. ft.15517 Juniper Drive, Edmond, OK 73013
MLS# 1213702Listed by: KELLER WILLIAMS REALTY ELITE- New
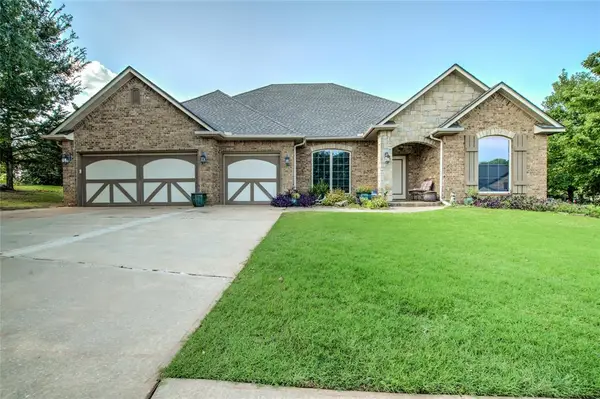 $435,000Active3 beds 3 baths2,292 sq. ft.
$435,000Active3 beds 3 baths2,292 sq. ft.1456 Narrows Bridge Circle, Edmond, OK 73034
MLS# 1213848Listed by: COPPER CREEK REAL ESTATE - New
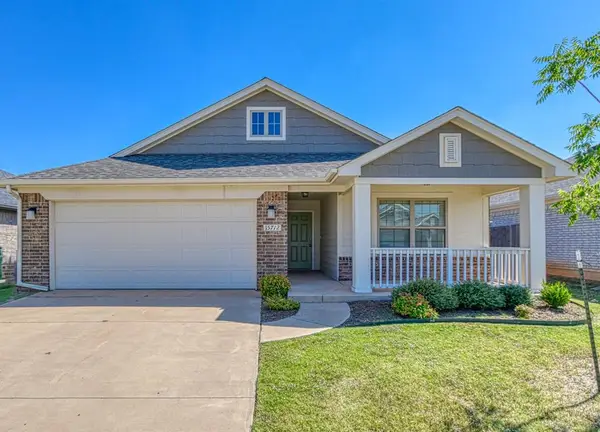 $274,900Active4 beds 2 baths1,485 sq. ft.
$274,900Active4 beds 2 baths1,485 sq. ft.15712 Bennett Drive, Edmond, OK 73013
MLS# 1213852Listed by: STERLING REAL ESTATE - New
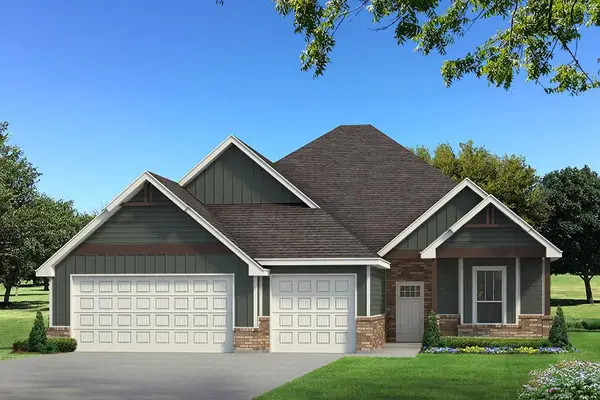 $516,640Active4 beds 3 baths2,640 sq. ft.
$516,640Active4 beds 3 baths2,640 sq. ft.8408 NW 154th Court, Edmond, OK 73013
MLS# 1213860Listed by: PREMIUM PROP, LLC - Open Sun, 2 to 4pm
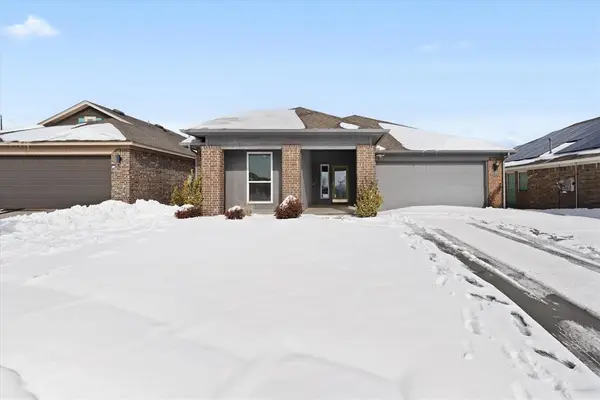 $299,000Active3 beds 2 baths1,769 sq. ft.
$299,000Active3 beds 2 baths1,769 sq. ft.7029 NW 155th Street, Edmond, OK 73013
MLS# 1212076Listed by: HOMESMART STELLAR REALTY

