13091 Mannington Road, Edmond, OK 73025
Local realty services provided by:Better Homes and Gardens Real Estate The Platinum Collective
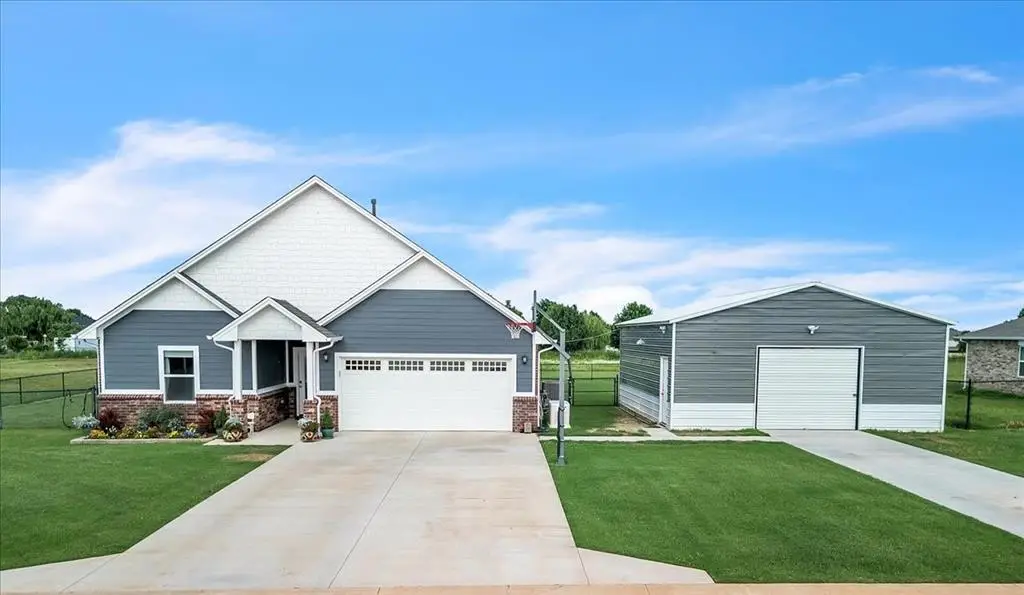
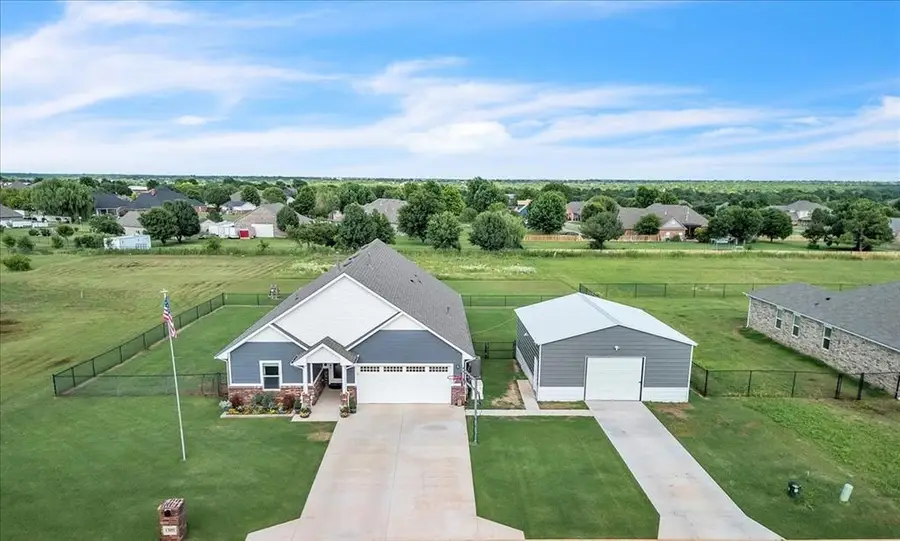
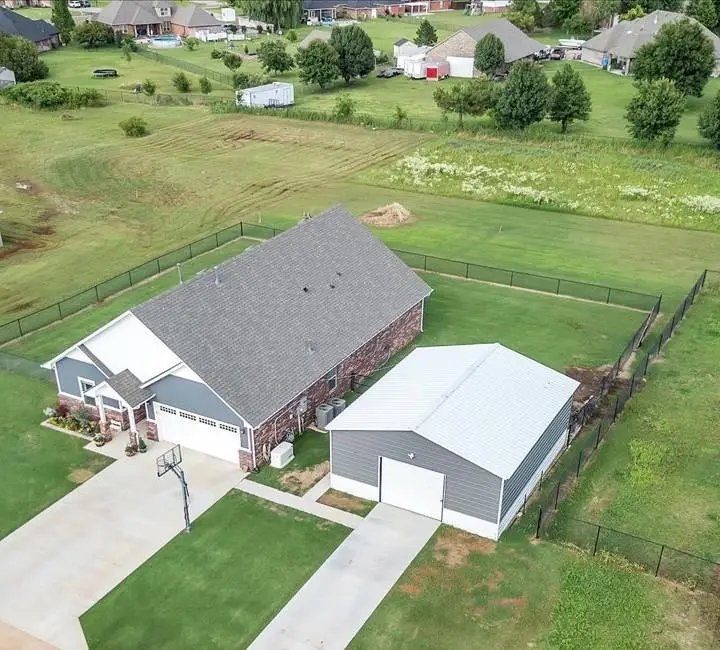
Listed by:tammy young
Office:vanguard firm llc.
MLS#:1174641
Source:OK_OKC
13091 Mannington Road,Edmond, OK 73025
$400,000
- 4 Beds
- 3 Baths
- 2,306 sq. ft.
- Single family
- Pending
Price summary
- Price:$400,000
- Price per sq. ft.:$173.46
About this home
Incredible price improvement on this former Builder's Model Home in the highly sought after Deer Creek School District is so much "Better Than New". These current owners have taken an amazing home and leveled it up far beyond what you'll find in any other available home in this price point... 4 Bedrooms, 2.5 Baths, 2 Living Areas, 2 Dining Areas, 2 Offices (one upstairs, one in the shop with heat and ac), a Family Safe Above Ground Storm Shelter, a Generac 26kw Whole Home Generator (with a transferable warranty), a Whole Home Salt Water Filtration System, Custom Window Shades, Custom Primary Closet, Custom Mud Bench with Storage, GE Double Gas Oven, 4 ft Chain Link Fence, Alarm System, Upgraded Wood-Look Ceramic Tile Floor (downstairs), Under Counter Lighting in the Kitchen, RainBird Sprinkler System, a 10 year transferable structural warranty (remaining years transfer), and an incredible 26' X 30' SHOP. This shop has 2 overhead roll up doors (one on each end), 2" spray foam insulation, a built-in vacuum system, extra upper storage space with an automatic lift, and a separate office space with heat and ac. ALL of this sits on a 0.75 acre partially fenced homesite in the Deer Creek School District.
Contact an agent
Home facts
- Year built:2022
- Listing Id #:1174641
- Added:68 day(s) ago
- Updated:August 08, 2025 at 07:27 AM
Rooms and interior
- Bedrooms:4
- Total bathrooms:3
- Full bathrooms:2
- Half bathrooms:1
- Living area:2,306 sq. ft.
Heating and cooling
- Cooling:Central Electric
- Heating:Central Electric
Structure and exterior
- Roof:Composition
- Year built:2022
- Building area:2,306 sq. ft.
- Lot area:0.75 Acres
Schools
- High school:Deer Creek HS
- Middle school:Deer Creek Intermediate School
- Elementary school:Prairie Vale ES
Finances and disclosures
- Price:$400,000
- Price per sq. ft.:$173.46
New listings near 13091 Mannington Road
- New
 $649,999Active4 beds 3 baths3,160 sq. ft.
$649,999Active4 beds 3 baths3,160 sq. ft.2525 Wellington Way, Edmond, OK 73012
MLS# 1184146Listed by: METRO FIRST REALTY - New
 $203,000Active3 beds 2 baths1,391 sq. ft.
$203,000Active3 beds 2 baths1,391 sq. ft.1908 Emerald Brook Court, Edmond, OK 73003
MLS# 1185263Listed by: RE/MAX PROS - New
 $235,000Active3 beds 2 baths1,256 sq. ft.
$235,000Active3 beds 2 baths1,256 sq. ft.2217 NW 196th Terrace, Edmond, OK 73012
MLS# 1185840Listed by: UPTOWN REAL ESTATE, LLC - New
 $245,900Active3 beds 2 baths1,696 sq. ft.
$245,900Active3 beds 2 baths1,696 sq. ft.2721 NW 161st Street, Edmond, OK 73013
MLS# 1184849Listed by: HEATHER & COMPANY REALTY GROUP - New
 $446,840Active4 beds 3 baths2,000 sq. ft.
$446,840Active4 beds 3 baths2,000 sq. ft.924 Peony Place, Edmond, OK 73034
MLS# 1185831Listed by: PREMIUM PROP, LLC - New
 $430,000Active4 beds 3 baths3,651 sq. ft.
$430,000Active4 beds 3 baths3,651 sq. ft.2301 Brookside Avenue, Edmond, OK 73034
MLS# 1183923Listed by: ROGNAS TEAM REALTY & PROP MGMT - Open Sat, 2 to 4pmNew
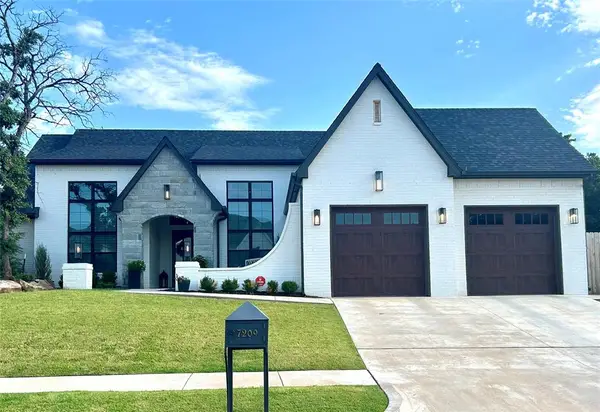 $667,450Active3 beds 2 baths2,322 sq. ft.
$667,450Active3 beds 2 baths2,322 sq. ft.7209 Paddle Brook Court, Edmond, OK 73034
MLS# 1184747Listed by: KELLER WILLIAMS CENTRAL OK ED - New
 $199,999Active3 beds 1 baths1,196 sq. ft.
$199,999Active3 beds 1 baths1,196 sq. ft.216 Tullahoma Drive, Edmond, OK 73034
MLS# 1185218Listed by: KELLER WILLIAMS REALTY ELITE - Open Sun, 2 to 4pmNew
 $279,000Active4 beds 2 baths1,248 sq. ft.
$279,000Active4 beds 2 baths1,248 sq. ft.300 N Fretz Avenue, Edmond, OK 73003
MLS# 1185482Listed by: REAL BROKER, LLC - New
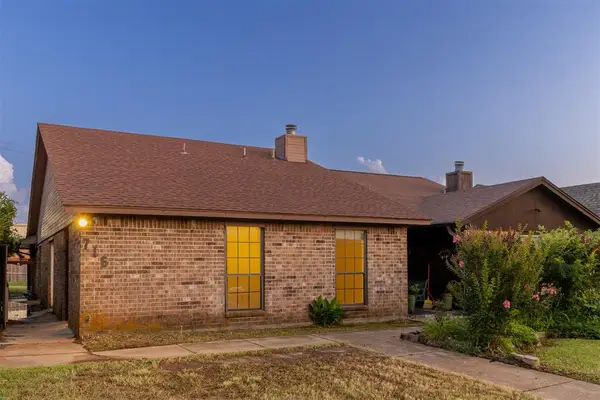 $189,900Active2 beds 2 baths1,275 sq. ft.
$189,900Active2 beds 2 baths1,275 sq. ft.716 NW 137th Street, Edmond, OK 73013
MLS# 1185639Listed by: SAGE SOTHEBY'S REALTY
