1312 Cedar View Road, Edmond, OK 73013
Local realty services provided by:Better Homes and Gardens Real Estate The Platinum Collective
Listed by:brigett foster
Office:re/max first
MLS#:1184157
Source:OK_OKC
1312 Cedar View Road,Edmond, OK 73013
$289,000
- 4 Beds
- 3 Baths
- 2,315 sq. ft.
- Single family
- Active
Price summary
- Price:$289,000
- Price per sq. ft.:$124.84
About this home
Beautiful brick 2 story home with large covered front porch on idyllic street in Edmond Schools!! 4 bed 2.5 bath, large backyard, mature trees and OPTIONAL HOA. Brand NEW ROOF. NEW HVAC! NEW carpet in parts of the home. Step into LVP flooring in the atrium and a large living room centered around a brick fireplace. This home has a true dining room with large picture window, streaming with natural light. Breakfast room has another large picture window over looking a gorgeous backyard with stone sitting area. Great and functional built-ins in family room and breakfast room. Sellers have purchased a new stove for this kitchen, but floor and countertops need your finishing touches. Note the convenient powder bath off kitchen near laundry room and attached 2 car car garage w/ auto opener. Primary bedroom is downstairs with ensuite full bath w/ tub/shower combo- added new tile( 2025). Two leaded glass windows accent the front of this home. Upstairs you will find 3 additional bedrooms AND an additional flex room that would be a great media room, home office/study or playroom and another full bathroom. With a little updating, this could be your dream home! The neighborhood is amazing with curved and hilly streets and in a great location close to restaurants, hospitals, shopping and highways for easy commute. Property has been inspected for termites ( none-see documents) and Mold( cleared-see documents :)) With new roof, new Hvac, and additional maintenance, this home is ready to be made yours!! Schedule your tour today!
Contact an agent
Home facts
- Year built:1976
- Listing ID #:1184157
- Added:29 day(s) ago
- Updated:September 04, 2025 at 12:34 PM
Rooms and interior
- Bedrooms:4
- Total bathrooms:3
- Full bathrooms:2
- Half bathrooms:1
- Living area:2,315 sq. ft.
Heating and cooling
- Cooling:Central Electric
- Heating:Central Gas
Structure and exterior
- Roof:Architecural Shingle
- Year built:1976
- Building area:2,315 sq. ft.
- Lot area:0.24 Acres
Schools
- High school:Memorial HS
- Middle school:Central MS
- Elementary school:Will Rogers ES
Finances and disclosures
- Price:$289,000
- Price per sq. ft.:$124.84
New listings near 1312 Cedar View Road
- New
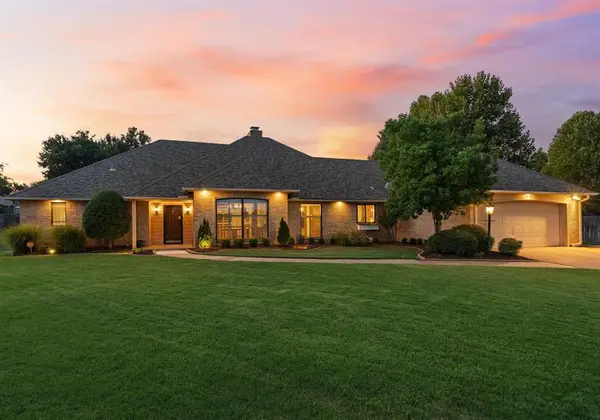 $390,000Active3 beds 3 baths2,583 sq. ft.
$390,000Active3 beds 3 baths2,583 sq. ft.409 Timberdale Terrace, Edmond, OK 73034
MLS# 1187725Listed by: UPTOWN REAL ESTATE, LLC - Open Sun, 2 to 4pmNew
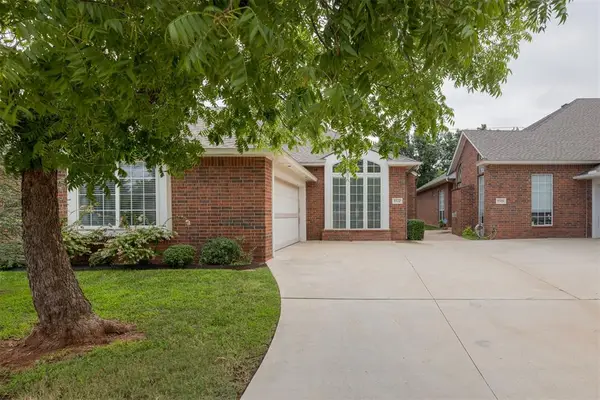 $280,000Active3 beds 2 baths2,070 sq. ft.
$280,000Active3 beds 2 baths2,070 sq. ft.15532 Monarch Lane, Edmond, OK 73013
MLS# 1189259Listed by: CHINOWTH & COHEN - New
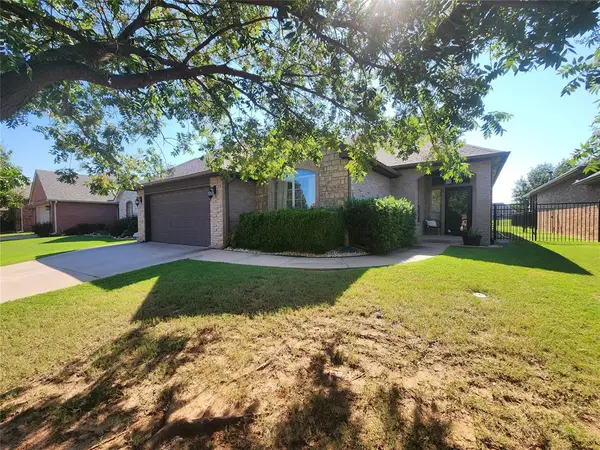 $270,000Active3 beds 2 baths1,713 sq. ft.
$270,000Active3 beds 2 baths1,713 sq. ft.15925 Traditions Boulevard, Edmond, OK 73013
MLS# 1189767Listed by: KELLER WILLIAMS CENTRAL OK ED - Open Sat, 2 to 4pmNew
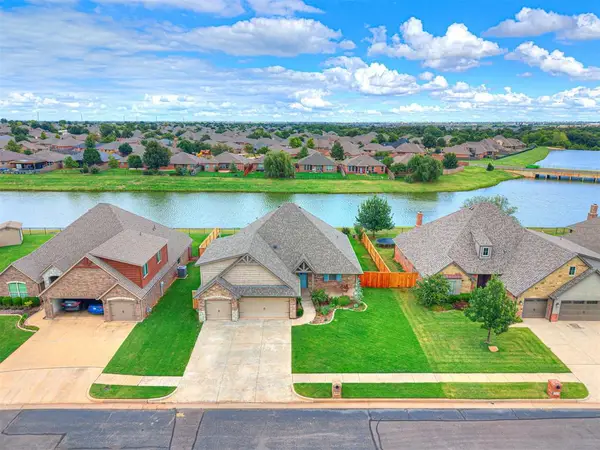 $420,000Active3 beds 3 baths2,172 sq. ft.
$420,000Active3 beds 3 baths2,172 sq. ft.5105 NW 155th Street, Edmond, OK 73013
MLS# 1189655Listed by: COLLECTION 7 REALTY - New
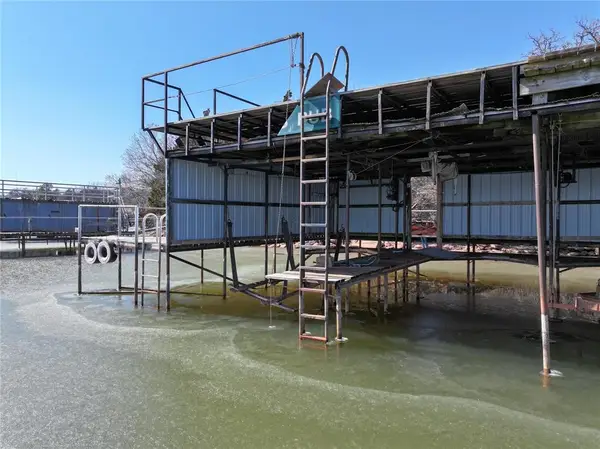 $525,000Active0.3 Acres
$525,000Active0.3 Acres26 W Shore Drive, Edmond, OK 73007
MLS# 1189764Listed by: KELLER WILLIAMS CENTRAL OK ED - New
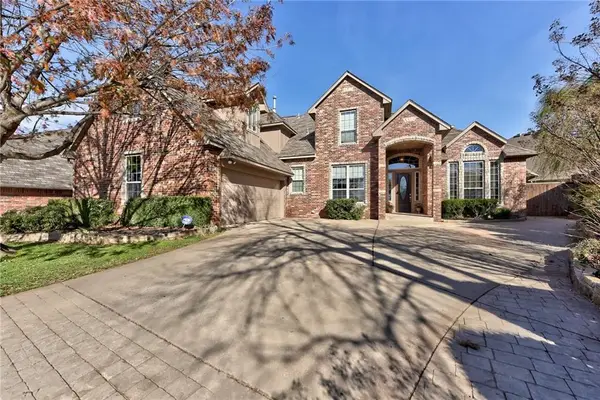 $580,000Active5 beds 4 baths3,535 sq. ft.
$580,000Active5 beds 4 baths3,535 sq. ft.1609 Durham Court, Edmond, OK 73013
MLS# 1189721Listed by: ADAMS FAMILY REAL ESTATE LLC - New
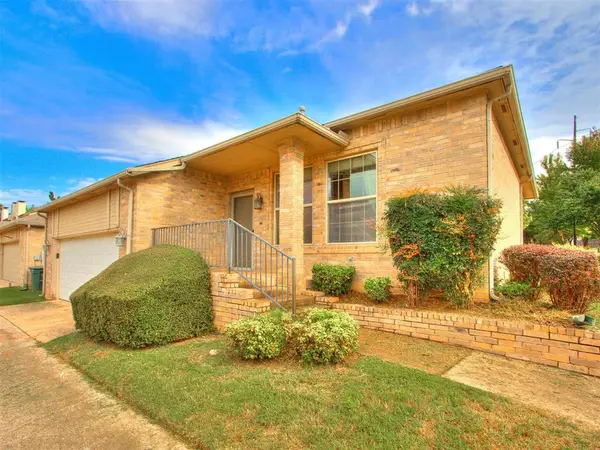 $249,900Active3 beds 2 baths1,772 sq. ft.
$249,900Active3 beds 2 baths1,772 sq. ft.2124 Trailwood Road, Edmond, OK 73034
MLS# 1189658Listed by: LIME REALTY - New
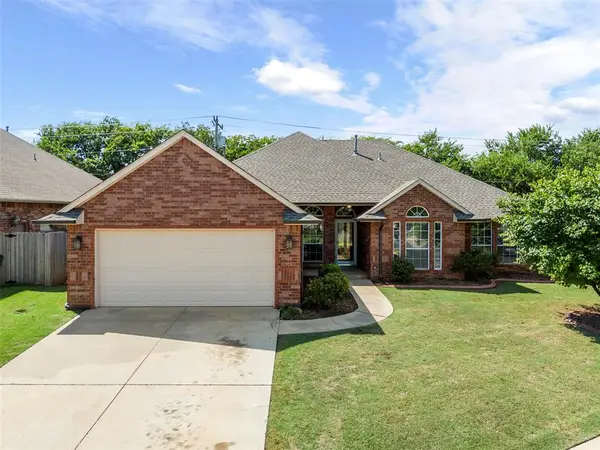 $305,000Active3 beds 2 baths2,092 sq. ft.
$305,000Active3 beds 2 baths2,092 sq. ft.16125 Rim Road, Edmond, OK 73013
MLS# 1186655Listed by: EXP REALTY, LLC - New
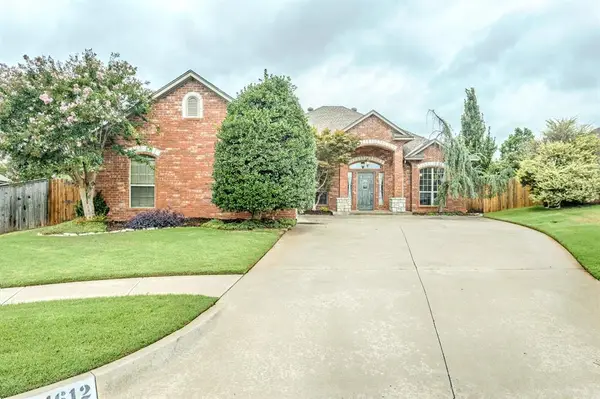 $369,000Active3 beds 2 baths2,000 sq. ft.
$369,000Active3 beds 2 baths2,000 sq. ft.4612 NW 162nd Court, Edmond, OK 73013
MLS# 1187441Listed by: RE/MAX FIRST - New
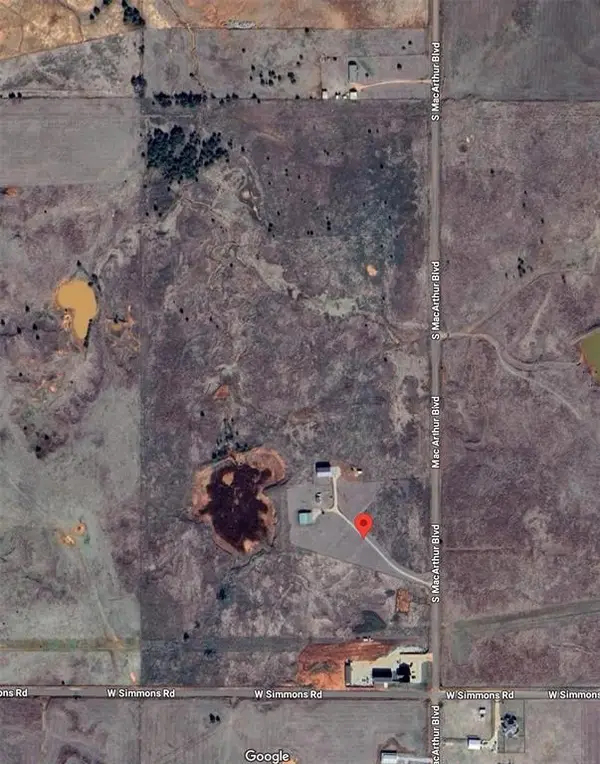 $480,000Active39.99 Acres
$480,000Active39.99 Acres13341 S Macarthur Boulevard, Edmond, OK 73025
MLS# 1189537Listed by: COPPER CREEK REAL ESTATE
